10404 Cherrywood Drive, Oklahoma City, OK 73151
Local realty services provided by:Better Homes and Gardens Real Estate Green Country
10404 Cherrywood Drive,Oklahoma City, OK 73151
$749,000
- 4 Beds
- 4 Baths
- 3,356 sq. ft.
- Single family
- Active
Listed by: brad barrett
Office: top tier re group
MLS#:2542039
Source:OK_NORES
Price summary
- Price:$749,000
- Price per sq. ft.:$223.18
About this home
This stunning 4-bedroom, 3.5-bath residence offers over 3,300 sq. ft. of elegant living space in the coveted gated community of Oakdale Valley in Oakdale school district! From the moment you arrive, the stone facade, arched entryway, and groomed flower beds set the tone for the refined features inside. Step into a grand foyer with raised ceilings, a chandelier, and arched walkways accented by custom molding. The open living room boasts light wood-style floors, a tiled fireplace, and crown details. The gourmet kitchen is a showstopper, featuring white cabinetry, dark stone countertops, a designer backsplash, stainless steel appliances, custom range hood, and recessed lighting. A spacious walk-in pantry and a dedicated study/office area add both function and charm. Retreat to the primary suite, where a spa-like bath awaits with a garden tub, walk-in shower, dual vanities, and generous closet space. Additional bedrooms offer raised ceilings, walk-in closets, and natural light, with full bathrooms providing convenience for family or guests. Outdoors, enjoy a fenced backyard complete with a wooden deck, patio, and plenty of space for entertaining. Community amenities include a pool, recreation facility, large pond with walking path and gated entry for added security. Owner is a licensed Realtor.
Contact an agent
Home facts
- Year built:2015
- Listing ID #:2542039
- Added:95 day(s) ago
- Updated:January 10, 2026 at 04:32 PM
Rooms and interior
- Bedrooms:4
- Total bathrooms:4
- Full bathrooms:3
- Living area:3,356 sq. ft.
Heating and cooling
- Cooling:Zoned
- Heating:Gas, Zoned
Structure and exterior
- Year built:2015
- Building area:3,356 sq. ft.
- Lot area:0.26 Acres
Schools
- High school:Oakdale
- Elementary school:Oakdale
Finances and disclosures
- Price:$749,000
- Price per sq. ft.:$223.18
- Tax amount:$6,564 (2024)
New listings near 10404 Cherrywood Drive
- New
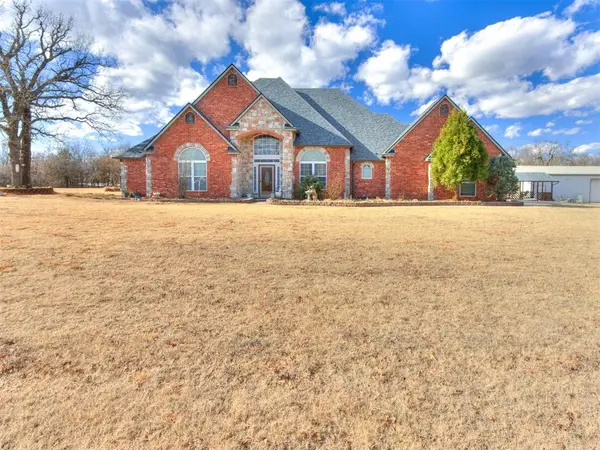 $625,000Active5 beds 3 baths4,276 sq. ft.
$625,000Active5 beds 3 baths4,276 sq. ft.10121 Cottonwood Drive, Newalla, OK 74857
MLS# 1208982Listed by: MCGRAW DAVISSON STEWART LLC - Open Sun, 2 to 4pmNew
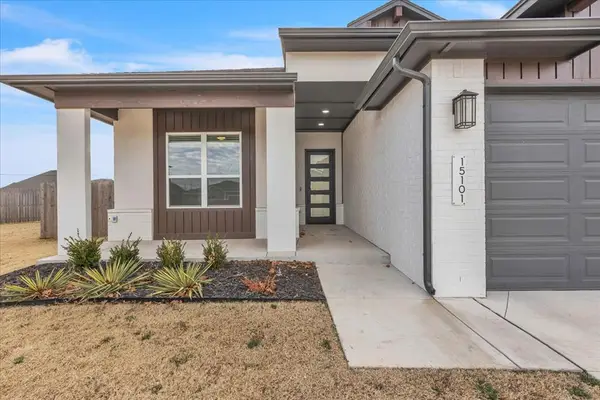 $450,000Active4 beds 3 baths2,180 sq. ft.
$450,000Active4 beds 3 baths2,180 sq. ft.15101 Jasper Court, Edmond, OK 73013
MLS# 1208983Listed by: BRIX REALTY - New
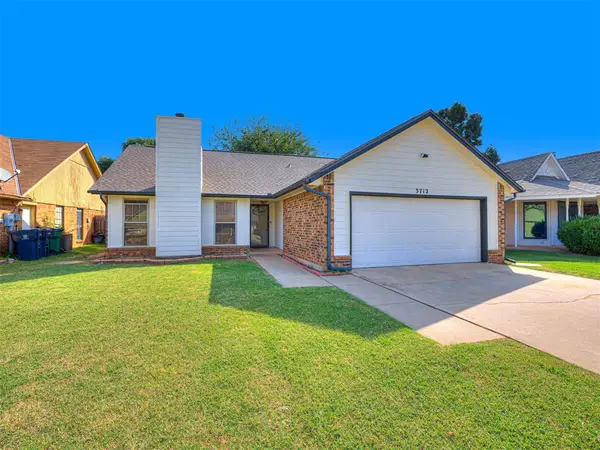 $209,900Active3 beds 2 baths1,506 sq. ft.
$209,900Active3 beds 2 baths1,506 sq. ft.3712 Summerwind Avenue, Oklahoma City, OK 73179
MLS# 1209151Listed by: LIME REALTY - New
 $269,513Active3 beds 2 baths2,641 sq. ft.
$269,513Active3 beds 2 baths2,641 sq. ft.513 Greenfield Drive, Yukon, OK 73099
MLS# 1208750Listed by: KELLER WILLIAMS REALTY ELITE - New
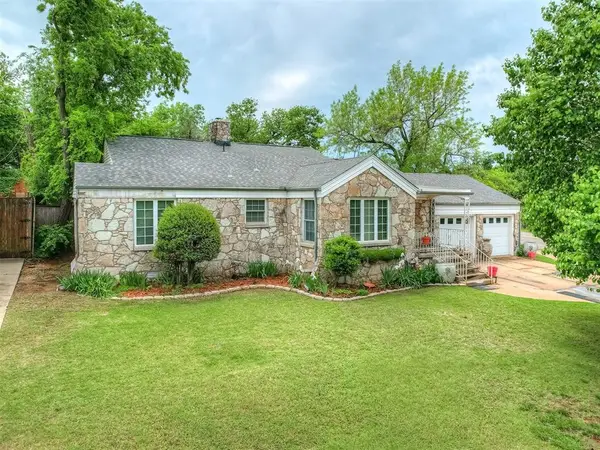 $295,000Active2 beds 2 baths1,685 sq. ft.
$295,000Active2 beds 2 baths1,685 sq. ft.720 NW 49th Street, Oklahoma City, OK 73118
MLS# 1208793Listed by: KG REALTY LLC - Open Sun, 2 to 4pmNew
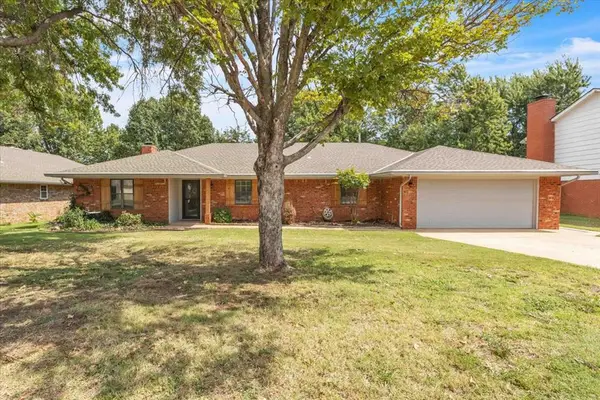 $295,900Active4 beds 2 baths2,247 sq. ft.
$295,900Active4 beds 2 baths2,247 sq. ft.11728 Hastings Avenue, Yukon, OK 73099
MLS# 1208885Listed by: COPPER CREEK REAL ESTATE - New
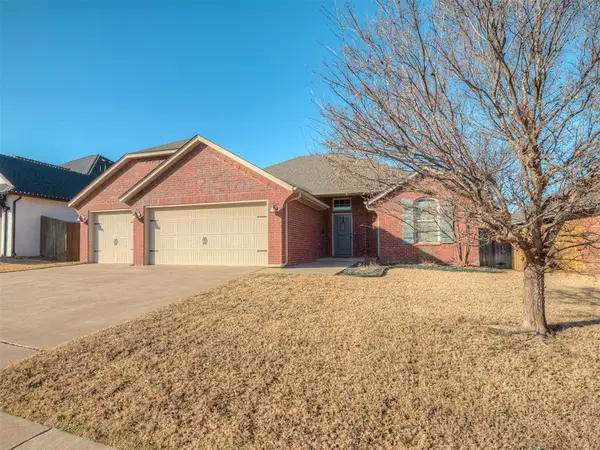 $295,900Active4 beds 2 baths1,819 sq. ft.
$295,900Active4 beds 2 baths1,819 sq. ft.2817 Kathleens Crossing, Yukon, OK 73099
MLS# 1209130Listed by: KELLER WILLIAMS REALTY ELITE - Open Sun, 2 to 4pmNew
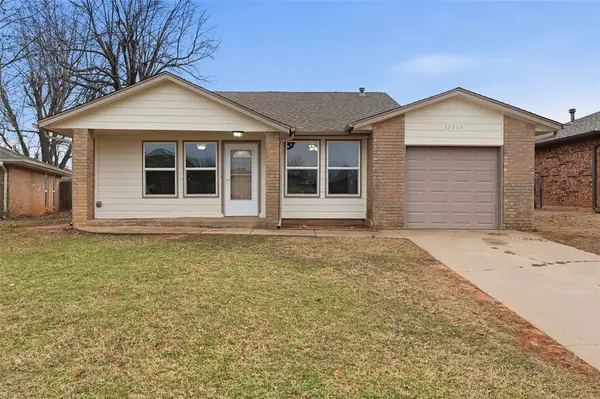 $168,000Active2 beds 1 baths923 sq. ft.
$168,000Active2 beds 1 baths923 sq. ft.12404 SW 13th Street, Yukon, OK 73099
MLS# 1209135Listed by: KG REALTY LLC - New
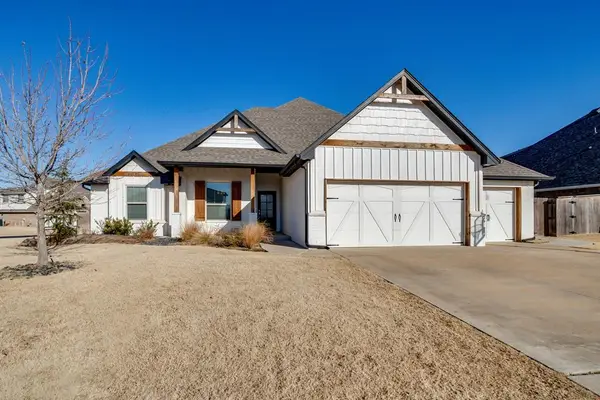 $527,500Active4 beds 3 baths2,763 sq. ft.
$527,500Active4 beds 3 baths2,763 sq. ft.8813 NW 123rd Street, Oklahoma City, OK 73142
MLS# 1208969Listed by: CHALK REALTY LLC - New
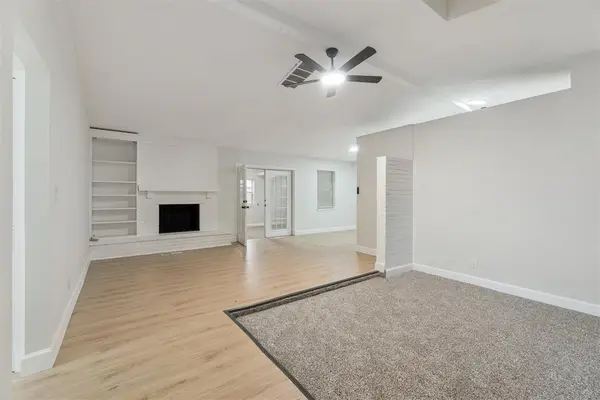 $240,000Active3 beds 2 baths1,676 sq. ft.
$240,000Active3 beds 2 baths1,676 sq. ft.1408 NW 107th Street, Oklahoma City, OK 73114
MLS# 1209122Listed by: BAILEE & CO. REAL ESTATE
