10405 Major Avenue, Oklahoma City, OK 73120
Local realty services provided by:Better Homes and Gardens Real Estate Paramount
Listed by: brie green
Office: metro first realty
MLS#:1195309
Source:OK_OKC
10405 Major Avenue,Oklahoma City, OK 73120
$250,000
- 3 Beds
- 2 Baths
- 1,746 sq. ft.
- Single family
- Pending
Price summary
- Price:$250,000
- Price per sq. ft.:$143.18
About this home
A remarkable opportunity awaits you on the west side of The Village. Perched on a quiet block in the most beloved pocket of the community, 10405 Major offers a stately stone facade, appearing to be whisked from a fairy tale, presenting immense curb appeal. You'll feel inspired as you step inside and observe how immaculate this home is, cherished for decades and in wonderful condition- the perfect chance to add your own style and design to a solid property in such a coveted area. A grand front living room is found off the entrance, showcasing huge windows & leading to a formal dining space. A second living area with stone fireplace & wood floors opens to the kitchen, featuring new appliances in 2023 & tons of room for additional cabinetry or an island. An interior laundry room is found off the kitchen. A rare split floor plan- the master bedroom is found on the east end of the home; it's incredibly spacious, with walk-in closet & full bathroom with crisp, white tile throughout. Two large secondary bedrooms are located on the west side of the home. The guest bathroom displays vintage finishes in excellent condition. BRAND NEW Class III roof is being installed along with new gutters - giving the new owner more affordable insurance premiums & peace of mind for years to come! Water heater replaced in 2024. A screened patio offers a great space to relax comfortably, and the sprawling backyard provides ample space to play. Located just blocks from all the best OKC has to offer: grocery stores, impeccable restaurants, Lake Hefner, local parks & highways. This is an easy choice for those looking to make The Village their home!
Contact an agent
Home facts
- Year built:1961
- Listing ID #:1195309
- Added:55 day(s) ago
- Updated:December 17, 2025 at 10:50 AM
Rooms and interior
- Bedrooms:3
- Total bathrooms:2
- Full bathrooms:2
- Living area:1,746 sq. ft.
Heating and cooling
- Cooling:Central Electric
- Heating:Central Gas
Structure and exterior
- Roof:Architecural Shingle
- Year built:1961
- Building area:1,746 sq. ft.
- Lot area:0.25 Acres
Schools
- High school:John Marshall HS
- Middle school:John Marshall MS
- Elementary school:Ridgeview ES
Utilities
- Water:Public
Finances and disclosures
- Price:$250,000
- Price per sq. ft.:$143.18
New listings near 10405 Major Avenue
- New
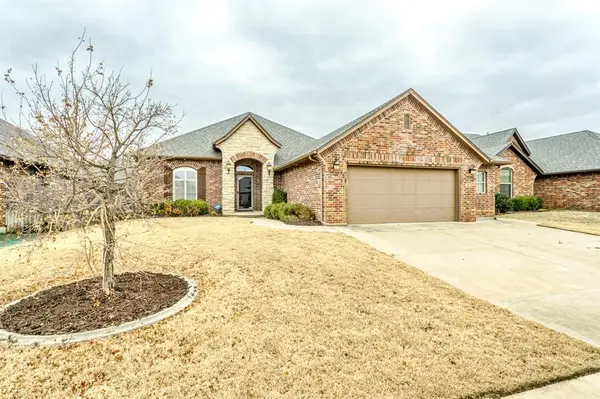 $325,000Active3 beds 2 baths2,001 sq. ft.
$325,000Active3 beds 2 baths2,001 sq. ft.404 SW 170th Terrace, Oklahoma City, OK 73170
MLS# 1206309Listed by: EXP REALTY, LLC - New
 $127,500Active2 beds 2 baths1,304 sq. ft.
$127,500Active2 beds 2 baths1,304 sq. ft.140 SW 35th Street, Oklahoma City, OK 73119
MLS# 1206311Listed by: COPPER CREEK REAL ESTATE - New
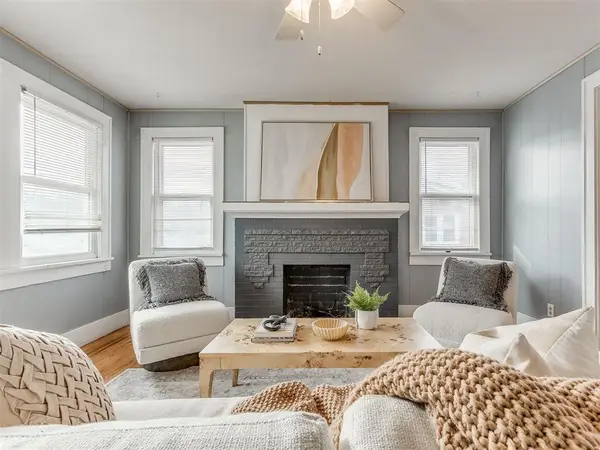 $279,900Active3 beds 3 baths1,505 sq. ft.
$279,900Active3 beds 3 baths1,505 sq. ft.2113 NW 21st Street, Oklahoma City, OK 73107
MLS# 1206302Listed by: WHITTINGTON REALTY - New
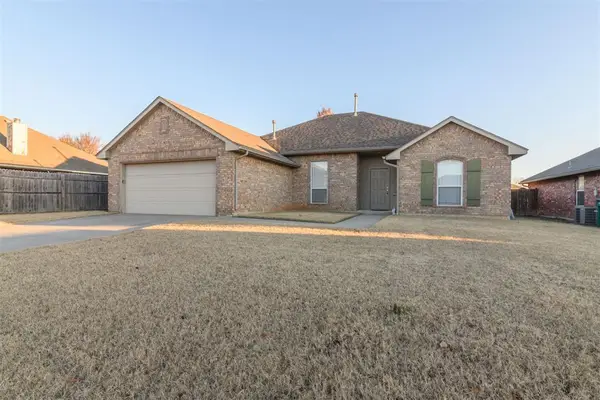 $254,900Active3 beds 2 baths1,763 sq. ft.
$254,900Active3 beds 2 baths1,763 sq. ft.11539 NW 5th Street, Yukon, OK 73099
MLS# 1205961Listed by: LINSCH REALTY LLC - New
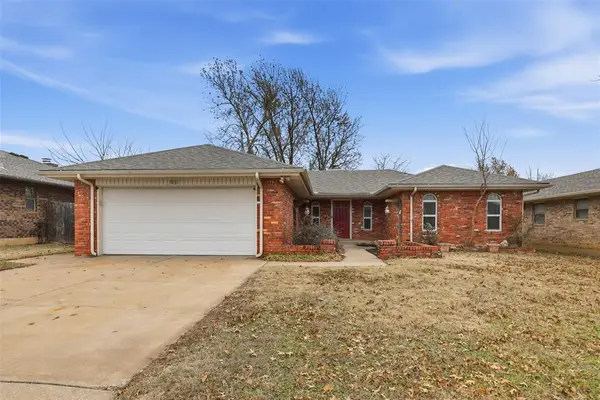 $219,000Active3 beds 2 baths1,648 sq. ft.
$219,000Active3 beds 2 baths1,648 sq. ft.5032 Alan Lane, Oklahoma City, OK 73135
MLS# 1202879Listed by: BHGRE THE PLATINUM COLLECTIVE - New
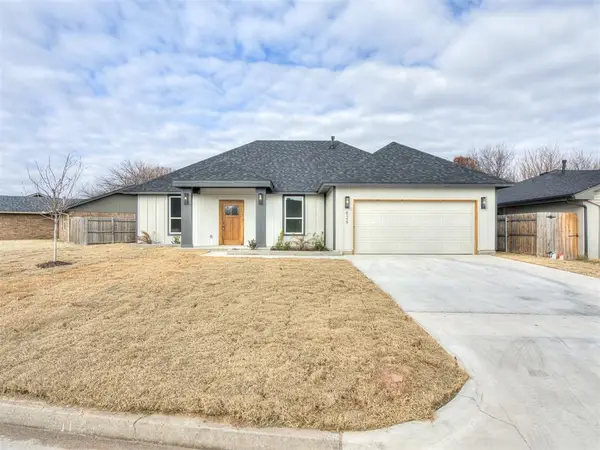 $285,000Active4 beds 4 baths1,599 sq. ft.
$285,000Active4 beds 4 baths1,599 sq. ft.629 NW 116 Street, Oklahoma City, OK 73114
MLS# 1206142Listed by: METRO FIRST REALTY GROUP - New
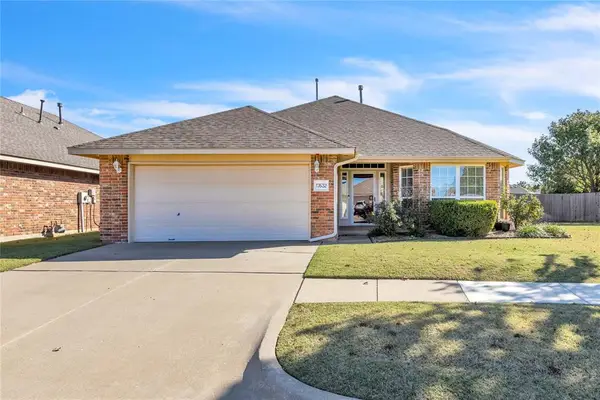 $267,500Active3 beds 2 baths1,629 sq. ft.
$267,500Active3 beds 2 baths1,629 sq. ft.17632 Palladium Lane, Edmond, OK 73012
MLS# 1206206Listed by: STETSON BENTLEY - New
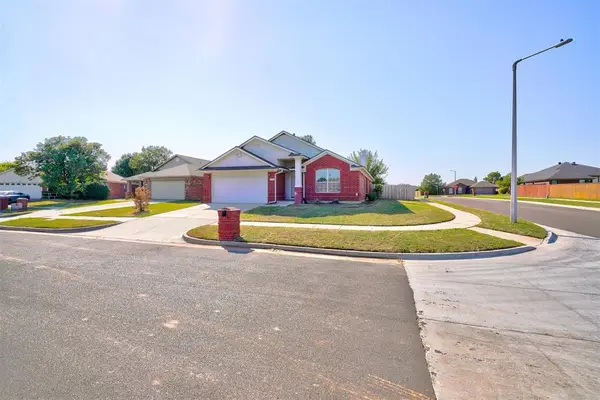 $289,900Active4 beds 2 baths2,027 sq. ft.
$289,900Active4 beds 2 baths2,027 sq. ft.10301 Plymouth Court, Oklahoma City, OK 73159
MLS# 1206266Listed by: KELLER WILLIAMS REALTY ELITE 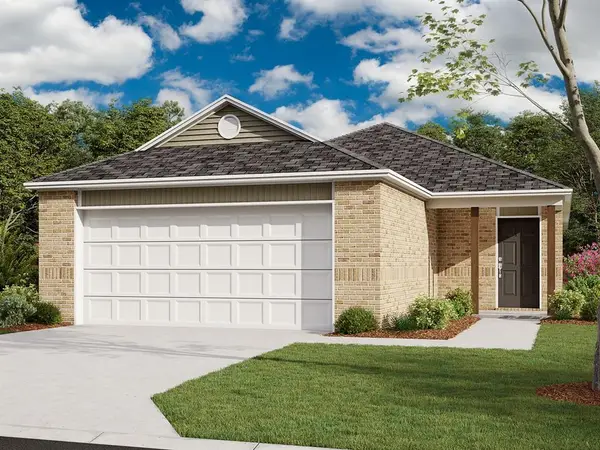 $236,050Pending3 beds 2 baths1,402 sq. ft.
$236,050Pending3 beds 2 baths1,402 sq. ft.9329 NW 129th Street, Yukon, OK 73099
MLS# 1206273Listed by: COPPER CREEK REAL ESTATE- New
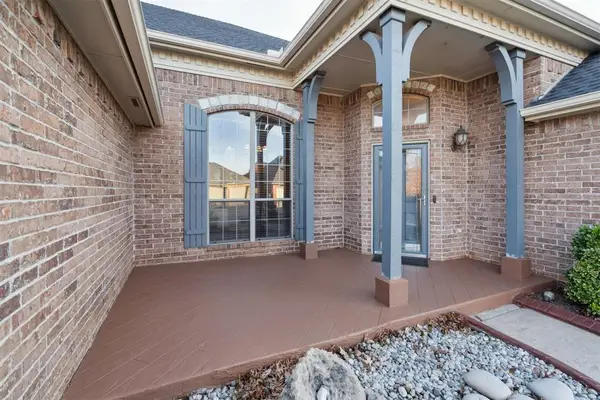 $425,000Active4 beds 3 baths3,360 sq. ft.
$425,000Active4 beds 3 baths3,360 sq. ft.8828 NW 121st Street, Oklahoma City, OK 73162
MLS# 1204662Listed by: ERA COURTYARD REAL ESTATE
