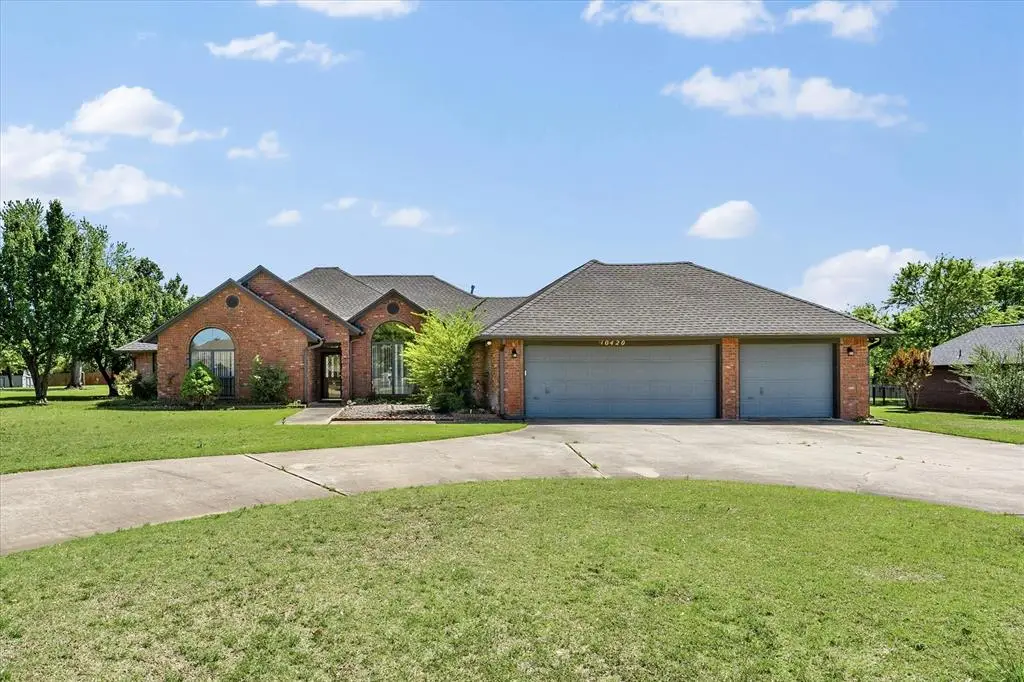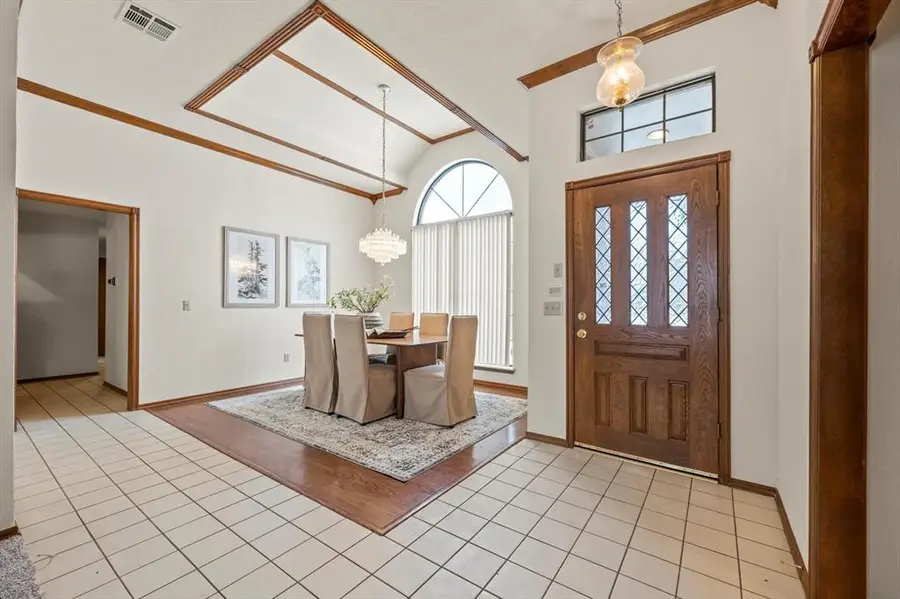10420 SE 57th Street, Oklahoma City, OK 73150
Local realty services provided by:Better Homes and Gardens Real Estate The Platinum Collective



Listed by:simon shingleton
Office:keller williams realty elite
MLS#:1156101
Source:OK_OKC
Price summary
- Price:$399,000
- Price per sq. ft.:$146.58
About this home
This well-built & cared for home on 1 ACRE w/ 3 Car Garage features 4 bedrooms, 3 full baths, 2 living & 2 dining rooms has a fantastic floor plan and is conveniently located in the beautiful Ridgefield neighborhood near Tinker AFB (this could be your easiest commute to any jobs around the base) and around the corner form Barnes Elementary. This flat lot feels enormous w/ wrought iron fence space backyard and excellent storage building in back. All brick exterior has great curb appeal w/ plenty of room to breath between neighbors. Step inside to the formal dining and living rooms with high ceilings and open sight lines to the spacious back yard. To the right you'll find the GIGANTIC kitchen with loads of storage, solid oak cabinetry, a huge island with seating for 4 adjacent to the breakfast area with built-in storage cabinet and the cozy family room with gas fireplace, high ceilings and crown molding. The perfect split plan has 2 large bedrooms with walk-in closets, a full bath, large laundry room w/ door, extra storage and hallway access to the three car garage. On the other end of the house a full guest bath is shared with guest bedroom (could be office or even a nursery). A short hallway with more storage leads to your private primary suite located at the back of the house. An interesting coffered ceiling with crown molding, space for a sitting area and expansive windows overlooking the back yard feature here. The primary bath has double sinks, make-up vanity area, HIS and HERS walk-in closets + hidden storage for valuables, separate shower, whirlpool tub, and water closet w/ a door for added privacy. Such a stellar opportunity, custom features, fenced acreage & great bones, this home is waiting for your personal touches to create a dream home! You'll also love the huge circle drive for endless parking made easy when entertaining. Roof is only 3 years old & free well water for sprinkler system to keep your grass nice and green all summer long.
Contact an agent
Home facts
- Year built:1990
- Listing Id #:1156101
- Added:172 day(s) ago
- Updated:August 08, 2025 at 12:40 PM
Rooms and interior
- Bedrooms:4
- Total bathrooms:3
- Full bathrooms:3
- Living area:2,722 sq. ft.
Structure and exterior
- Roof:Composition
- Year built:1990
- Building area:2,722 sq. ft.
- Lot area:1.01 Acres
Schools
- High school:Carl Albert HS
- Middle school:Carl Albert MS
- Elementary school:Barnes ES
Utilities
- Water:Private Well Available
- Sewer:Septic Tank
Finances and disclosures
- Price:$399,000
- Price per sq. ft.:$146.58
New listings near 10420 SE 57th Street
- New
 $289,900Active3 beds 2 baths2,135 sq. ft.
$289,900Active3 beds 2 baths2,135 sq. ft.1312 SW 112th Place, Oklahoma City, OK 73170
MLS# 1184069Listed by: CENTURY 21 JUDGE FITE COMPANY - New
 $325,000Active3 beds 2 baths1,550 sq. ft.
$325,000Active3 beds 2 baths1,550 sq. ft.9304 NW 89th Street, Yukon, OK 73099
MLS# 1185285Listed by: EXP REALTY, LLC - New
 $230,000Active3 beds 2 baths1,509 sq. ft.
$230,000Active3 beds 2 baths1,509 sq. ft.7920 NW 82nd Street, Oklahoma City, OK 73132
MLS# 1185597Listed by: SALT REAL ESTATE INC - New
 $1,200,000Active0.93 Acres
$1,200,000Active0.93 Acres1004 NW 79th Street, Oklahoma City, OK 73114
MLS# 1185863Listed by: BLACKSTONE COMMERCIAL PROP ADV - Open Fri, 10am to 7pmNew
 $769,900Active4 beds 3 baths3,381 sq. ft.
$769,900Active4 beds 3 baths3,381 sq. ft.12804 Chateaux Road, Oklahoma City, OK 73142
MLS# 1185867Listed by: METRO FIRST REALTY PROS - New
 $488,840Active5 beds 3 baths2,520 sq. ft.
$488,840Active5 beds 3 baths2,520 sq. ft.9317 NW 115th Terrace, Yukon, OK 73099
MLS# 1185881Listed by: PREMIUM PROP, LLC - New
 $239,000Active3 beds 2 baths1,848 sq. ft.
$239,000Active3 beds 2 baths1,848 sq. ft.10216 Eastlake Drive, Oklahoma City, OK 73162
MLS# 1185169Listed by: CLEATON & ASSOC, INC - Open Sun, 2 to 4pmNew
 $399,900Active3 beds 4 baths2,690 sq. ft.
$399,900Active3 beds 4 baths2,690 sq. ft.9641 Nawassa Drive, Oklahoma City, OK 73130
MLS# 1185625Listed by: CHAMBERLAIN REALTY LLC - New
 $199,900Active1.86 Acres
$199,900Active1.86 Acres11925 SE 74th Street, Oklahoma City, OK 73150
MLS# 1185635Listed by: REAL BROKER LLC - New
 $499,000Active3 beds 3 baths2,838 sq. ft.
$499,000Active3 beds 3 baths2,838 sq. ft.9213 NW 85th Street, Yukon, OK 73099
MLS# 1185662Listed by: SAGE SOTHEBY'S REALTY
