10505 Willow Ridge Drive, Oklahoma City, OK 73130
Local realty services provided by:Better Homes and Gardens Real Estate Paramount
Listed by: amy nolen
Office: spearhead real estate, llc.
MLS#:1197073
Source:OK_OKC
10505 Willow Ridge Drive,Oklahoma City, OK 73130
$289,900
- 3 Beds
- 3 Baths
- 2,205 sq. ft.
- Single family
- Active
Price summary
- Price:$289,900
- Price per sq. ft.:$131.47
About this home
Step into style and comfort with this spacious 3 bedroom, 2.5 bathroom home that has been completely refreshed from top to bottom. With 2,205 square feet of living space, this property offers an open layout, modern finishes, and plenty of room to relax or entertain.
Recent updates include new flooring, fresh interior paint, new light fixtures, and new counters throughout. The kitchen and bathrooms feature all-new tile, giving the home a clean, contemporary feel. Every detail has been thoughtfully updated to provide a move-in-ready experience.
Enjoy large living spaces, a bright kitchen, comfortable bedrooms, and a primary suite designed for privacy and convenience.
? Highlights:
3 Bedrooms | 2.5 Bathrooms | 2,205 Sq. Ft.
New Flooring, Paint & Light Fixtures
New Counters Throughout
New Tile in Bathrooms & Kitchen
Spacious Floor Plan with Modern Finishes
Move-In Ready & Conveniently Located
Fresh, stylish, and turn-key — this home is ready for its next owner!
Listing agent has ownership in the owning LLC and is related to the seller.
Contact an agent
Home facts
- Year built:1989
- Listing ID #:1197073
- Added:58 day(s) ago
- Updated:December 18, 2025 at 01:34 PM
Rooms and interior
- Bedrooms:3
- Total bathrooms:3
- Full bathrooms:2
- Half bathrooms:1
- Living area:2,205 sq. ft.
Heating and cooling
- Cooling:Central Electric
- Heating:Central Gas
Structure and exterior
- Roof:Composition
- Year built:1989
- Building area:2,205 sq. ft.
- Lot area:0.16 Acres
Schools
- High school:Choctaw HS
- Middle school:Nicoma Park MS
- Elementary school:Nicoma Park ES
Finances and disclosures
- Price:$289,900
- Price per sq. ft.:$131.47
New listings near 10505 Willow Ridge Drive
- Open Sun, 2 to 4pmNew
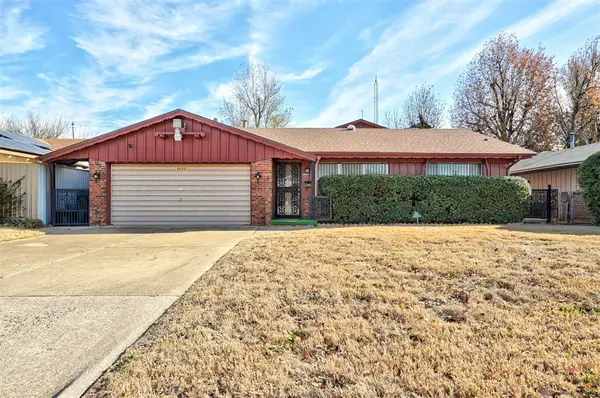 $225,000Active4 beds 4 baths2,749 sq. ft.
$225,000Active4 beds 4 baths2,749 sq. ft.6608 S Villa Avenue, Oklahoma City, OK 73159
MLS# 1205987Listed by: 828 REAL ESTATE LLC - New
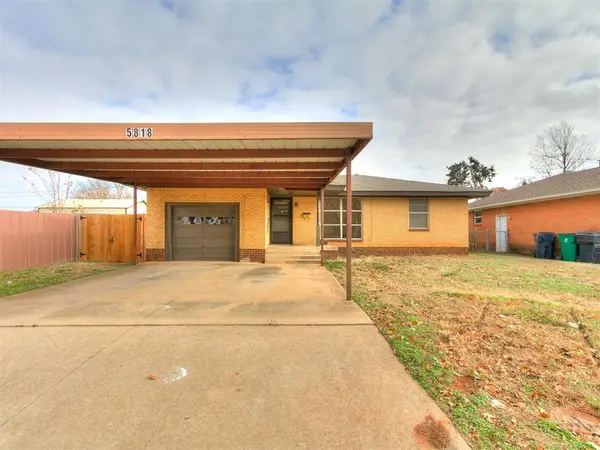 $155,000Active3 beds 1 baths1,047 sq. ft.
$155,000Active3 beds 1 baths1,047 sq. ft.5818 S Eggleston Avenue, Oklahoma City, OK 73109
MLS# 1206629Listed by: SPARK PROPERTIES GROUP - New
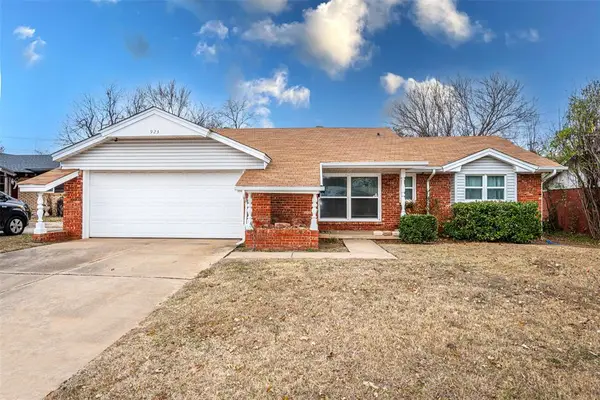 $148,500Active2 beds 2 baths1,064 sq. ft.
$148,500Active2 beds 2 baths1,064 sq. ft.923 Kenilworth Road, Oklahoma City, OK 73114
MLS# 1206572Listed by: KELLER WILLIAMS REALTY ELITE - New
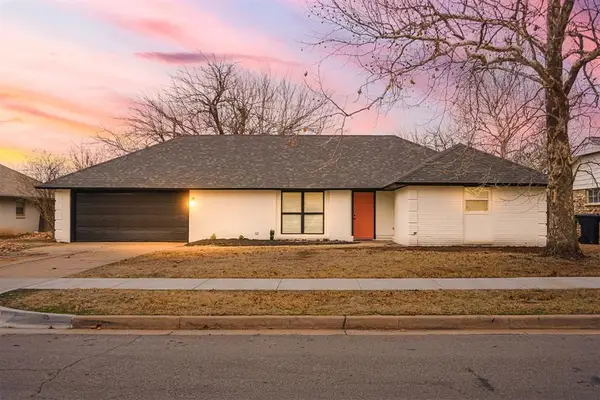 $270,000Active4 beds 2 baths1,746 sq. ft.
$270,000Active4 beds 2 baths1,746 sq. ft.2509 NW 111th Street, Oklahoma City, OK 73120
MLS# 1206617Listed by: BLACK LABEL REALTY - New
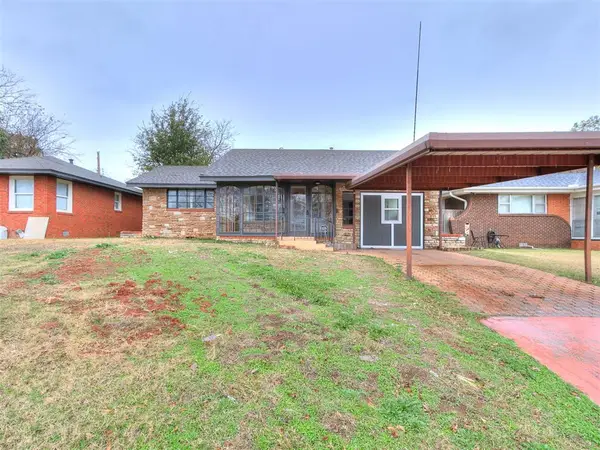 $155,000Active3 beds 1 baths1,148 sq. ft.
$155,000Active3 beds 1 baths1,148 sq. ft.2601 SW 49th Street, Oklahoma City, OK 73119
MLS# 1206619Listed by: SPARK PROPERTIES GROUP - New
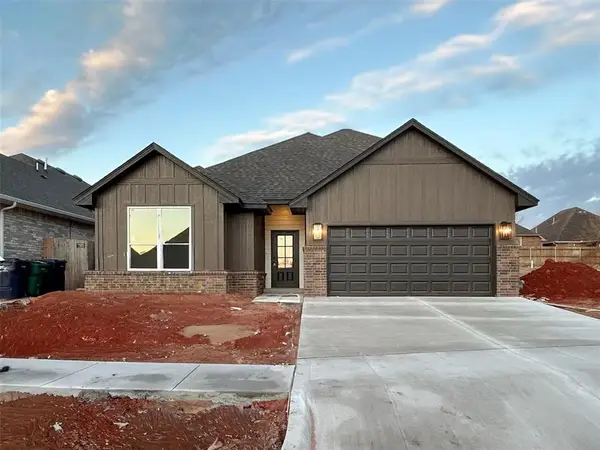 $405,900Active3 beds 2 baths2,175 sq. ft.
$405,900Active3 beds 2 baths2,175 sq. ft.16225 Whistle Creek Boulevard, Edmond, OK 73013
MLS# 1206625Listed by: AUTHENTIC REAL ESTATE GROUP - New
 $465,000Active5 beds 3 baths2,574 sq. ft.
$465,000Active5 beds 3 baths2,574 sq. ft.9125 NW 118th Street, Yukon, OK 73099
MLS# 1206568Listed by: EPIQUE REALTY - New
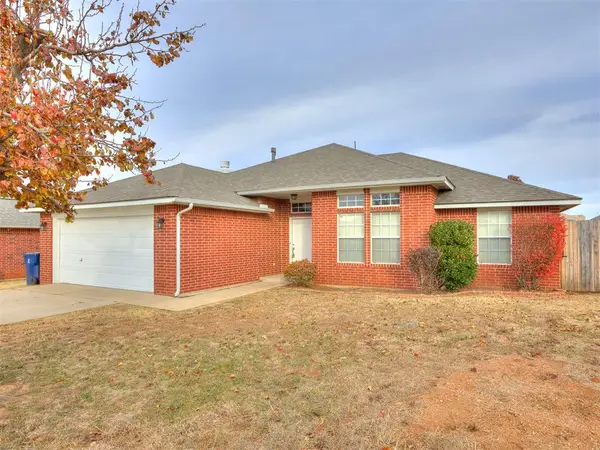 $225,000Active3 beds 2 baths1,712 sq. ft.
$225,000Active3 beds 2 baths1,712 sq. ft.5109 SE 81st Street, Oklahoma City, OK 73135
MLS# 1206592Listed by: MK PARTNERS INC - New
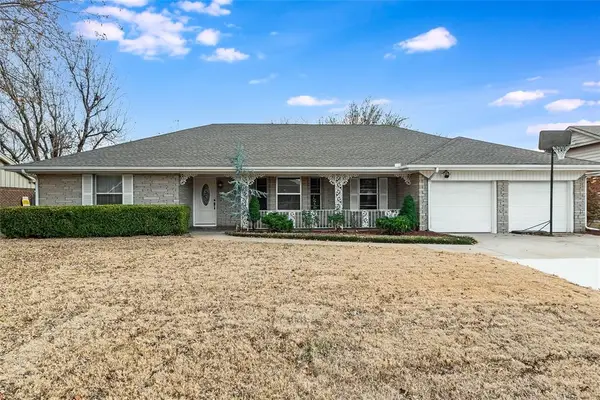 $349,000Active3 beds 2 baths2,112 sq. ft.
$349,000Active3 beds 2 baths2,112 sq. ft.3520 NW 42nd Street, Oklahoma City, OK 73112
MLS# 1205951Listed by: EPIQUE REALTY - New
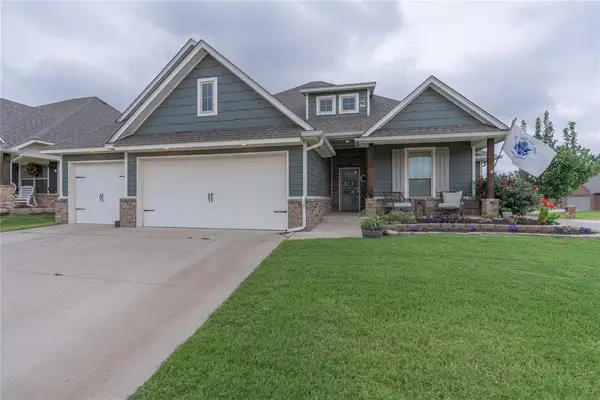 $369,999Active4 beds 3 baths2,300 sq. ft.
$369,999Active4 beds 3 baths2,300 sq. ft.701 Cassandra Lane, Yukon, OK 73099
MLS# 1206536Listed by: LRE REALTY LLC
