10604 Admiral Drive, Oklahoma City, OK 73162
Local realty services provided by:Better Homes and Gardens Real Estate The Platinum Collective
Listed by: vanessa johnson
Office: exp realty llc. bo
MLS#:1193424
Source:OK_OKC
10604 Admiral Drive,Oklahoma City, OK 73162
$463,000
- 3 Beds
- 3 Baths
- 3,069 sq. ft.
- Single family
- Active
Price summary
- Price:$463,000
- Price per sq. ft.:$150.86
About this home
Rare lakefront opportunity in the highly sought-after Ski Island community! This exceptional 3-bedroom, 2.5-bath home with 3,069 square feet offers the ultimate in lake living with a double boat slip and the ability to own up to two powerboats. The property features a long driveway with circle drive, expansive front and back yards, and multiple outdoor spaces including a sunroom and hot tub area (hot tub stays)—perfect for relaxing or entertaining. Inside, the home showcases vaulted ceilings, stone flooring, and a wet bar with stunning lake views, along with a cedar-paneled flex space off the primary suite ideal for a sitting area, office, or private retreat. Quality construction and updates include a stone exterior, Pella windows and doors, updated zoned HVAC system, newer hot water tank, and Levelor blinds. Oversized bedrooms, a spacious laundry room, and abundant storage complete this move-in-ready home. Enjoy the benefits of living in a vibrant, active lake community with premier boating and waterfront amenities.
Contact an agent
Home facts
- Year built:1977
- Listing ID #:1193424
- Added:64 day(s) ago
- Updated:January 08, 2026 at 01:41 PM
Rooms and interior
- Bedrooms:3
- Total bathrooms:3
- Full bathrooms:2
- Half bathrooms:1
- Living area:3,069 sq. ft.
Heating and cooling
- Cooling:Zoned Electric
- Heating:Zoned Gas
Structure and exterior
- Roof:Composition
- Year built:1977
- Building area:3,069 sq. ft.
- Lot area:0.42 Acres
Schools
- High school:Putnam City North HS
- Middle school:Hefner MS
- Elementary school:Dennis ES
Finances and disclosures
- Price:$463,000
- Price per sq. ft.:$150.86
New listings near 10604 Admiral Drive
- New
 $539,900Active4 beds 4 baths2,913 sq. ft.
$539,900Active4 beds 4 baths2,913 sq. ft.15104 Jasper Court, Edmond, OK 73013
MLS# 1208683Listed by: SALT REAL ESTATE INC - New
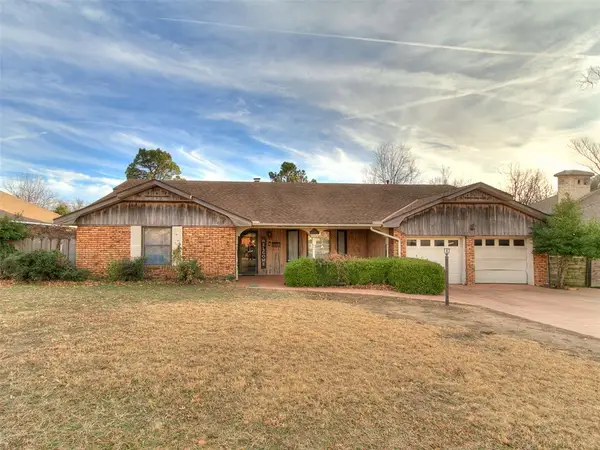 $270,000Active4 beds 3 baths2,196 sq. ft.
$270,000Active4 beds 3 baths2,196 sq. ft.4508 NW 32nd Place, Oklahoma City, OK 73122
MLS# 1208645Listed by: EXP REALTY, LLC - New
 $380,000Active3 beds 3 baths2,102 sq. ft.
$380,000Active3 beds 3 baths2,102 sq. ft.3925 NW 166th Terrace, Edmond, OK 73012
MLS# 1208673Listed by: LIME REALTY - New
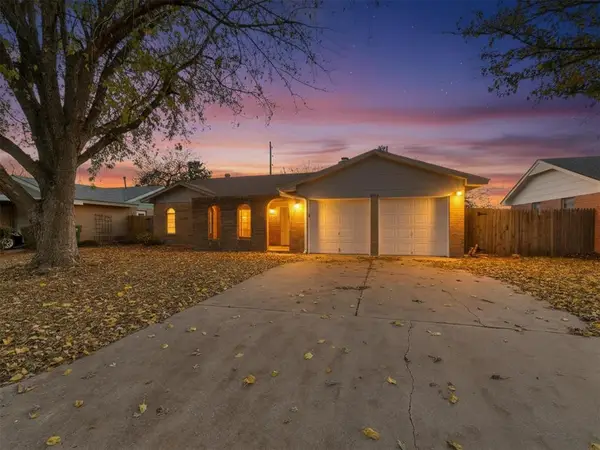 $215,000Active3 beds 2 baths1,300 sq. ft.
$215,000Active3 beds 2 baths1,300 sq. ft.2808 SW 88th Street, Oklahoma City, OK 73159
MLS# 1208675Listed by: LIME REALTY - New
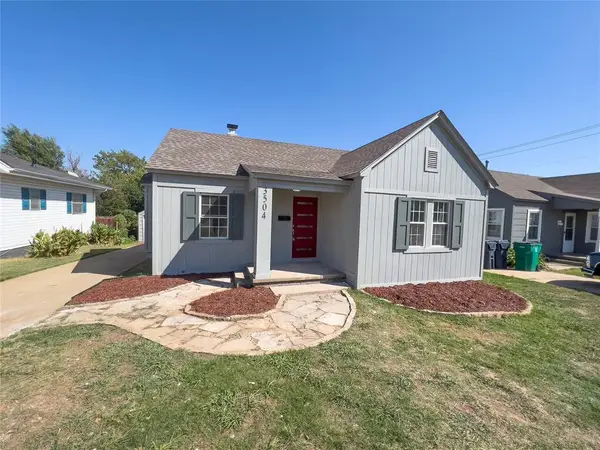 $190,000Active3 beds 2 baths1,008 sq. ft.
$190,000Active3 beds 2 baths1,008 sq. ft.3504 N Westmont Street, Oklahoma City, OK 73118
MLS# 1207857Listed by: LIME REALTY - New
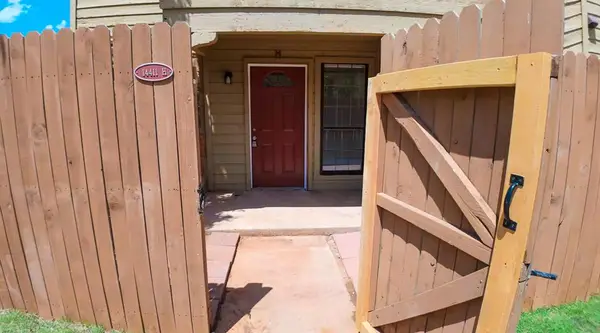 $190,000Active2 beds 3 baths1,210 sq. ft.
$190,000Active2 beds 3 baths1,210 sq. ft.14411 N Pennsylvania Avenue #10H, Oklahoma City, OK 73134
MLS# 1207865Listed by: LIME REALTY - New
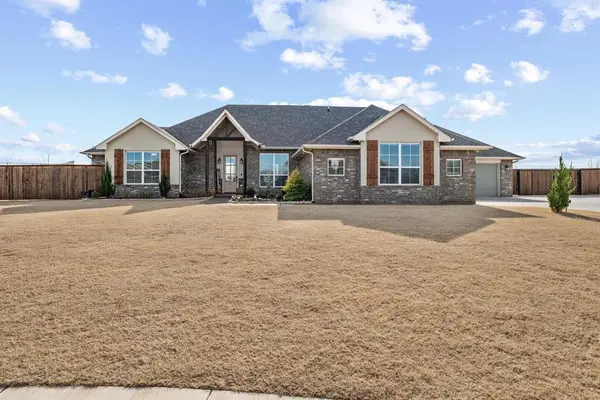 $465,000Active4 beds 3 baths2,445 sq. ft.
$465,000Active4 beds 3 baths2,445 sq. ft.9416 SW 48th Terrace, Oklahoma City, OK 73179
MLS# 1208430Listed by: KELLER WILLIAMS CENTRAL OK ED - New
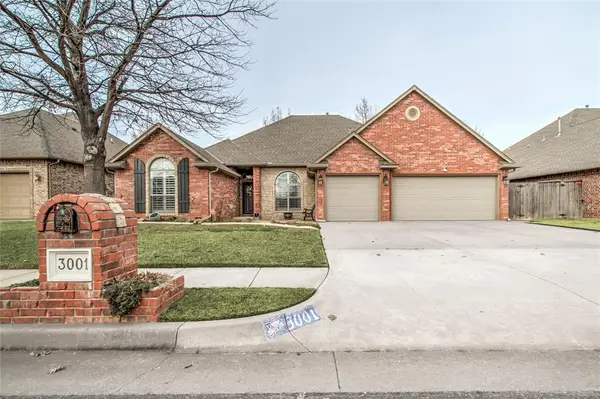 $385,000Active3 beds 2 baths2,063 sq. ft.
$385,000Active3 beds 2 baths2,063 sq. ft.3001 SW 137th Street, Oklahoma City, OK 73170
MLS# 1208611Listed by: NORTHMAN GROUP - New
 $335,000Active3 beds 2 baths1,874 sq. ft.
$335,000Active3 beds 2 baths1,874 sq. ft.2381 NW 191st Court, Edmond, OK 73012
MLS# 1208658Listed by: HOMESTEAD + CO - New
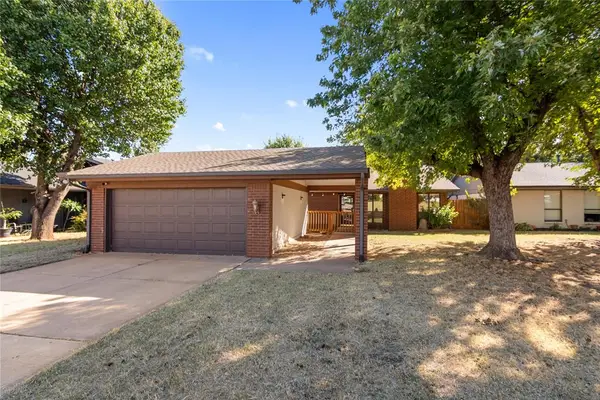 $227,000Active3 beds 2 baths1,616 sq. ft.
$227,000Active3 beds 2 baths1,616 sq. ft.12424 Fox Run Drive, Oklahoma City, OK 73142
MLS# 1208661Listed by: ERA COURTYARD REAL ESTATE
