10605 Cliffe Hollow Drive, Oklahoma City, OK 73162
Local realty services provided by:Better Homes and Gardens Real Estate Paramount
Listed by: terry d saxon
Office: saxon realty group
MLS#:1200503
Source:OK_OKC
10605 Cliffe Hollow Drive,Oklahoma City, OK 73162
$284,900
- 4 Beds
- 2 Baths
- 1,922 sq. ft.
- Single family
- Pending
Price summary
- Price:$284,900
- Price per sq. ft.:$148.23
About this home
*SELLER TO PAY $5,000.00 towards BUYERS CLOSING COSTS*
Welcome to this awesome 4 bed, 2 bath home in the Westcliff neighborhood! As you enter, you'll find a cozy living room with beautiful hardwood floors that stretch throughout the main living areas. The kitchen is complete with stylish granite countertops, a gas stove, and plenty of cabinet space for all your kitchen essentials. The formal dining area off the kitchen is perfect for gatherings. The primary bedroom is spacious and filled with natural light, thanks its big windows. The en suite bathroom includes a dual vanity, a jetted tub, and a shower. The 3 secondary bedrooms are comfortably sized perfect for the other members of your household, a guest room, or a home office. Outside, you'll enjoy a spacious backyard with a covered patio and an open deck, perfect for entertaining and enjoying the outdoors. The community amenities include access to a neighborhood pool, making it a great spot for summer fun. Conveniently located just minutes from the Kilpatrick Turnpike, you’ll have quick access to all the city has to offer. Come see this lovely home today!
Contact an agent
Home facts
- Year built:2006
- Listing ID #:1200503
- Added:41 day(s) ago
- Updated:December 18, 2025 at 08:25 AM
Rooms and interior
- Bedrooms:4
- Total bathrooms:2
- Full bathrooms:2
- Living area:1,922 sq. ft.
Heating and cooling
- Cooling:Central Electric
- Heating:Central Gas
Structure and exterior
- Roof:Composition
- Year built:2006
- Building area:1,922 sq. ft.
- Lot area:0.2 Acres
Schools
- High school:Piedmont HS
- Middle school:Piedmont MS
- Elementary school:Northwood ES
Finances and disclosures
- Price:$284,900
- Price per sq. ft.:$148.23
New listings near 10605 Cliffe Hollow Drive
- New
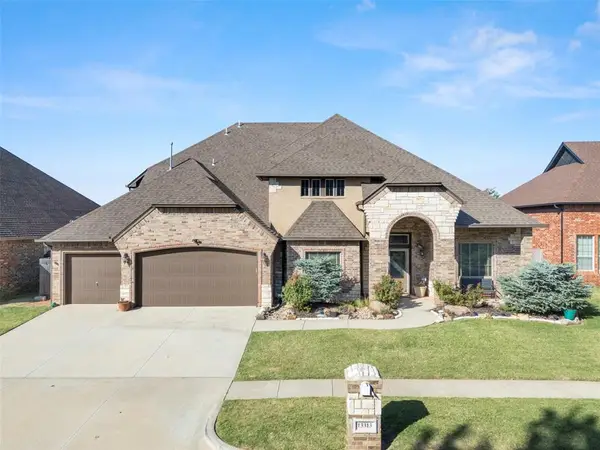 $480,000Active5 beds 3 baths3,644 sq. ft.
$480,000Active5 beds 3 baths3,644 sq. ft.13313 Ambleside Drive, Yukon, OK 73099
MLS# 1206301Listed by: LIME REALTY - New
 $250,000Active3 beds 2 baths1,809 sq. ft.
$250,000Active3 beds 2 baths1,809 sq. ft.4001 Tori Place, Yukon, OK 73099
MLS# 1206554Listed by: THE AGENCY - New
 $220,000Active3 beds 2 baths1,462 sq. ft.
$220,000Active3 beds 2 baths1,462 sq. ft.Address Withheld By Seller, Yukon, OK 73099
MLS# 1206378Listed by: BLOCK ONE REAL ESTATE  $2,346,500Pending4 beds 5 baths4,756 sq. ft.
$2,346,500Pending4 beds 5 baths4,756 sq. ft.2525 Pembroke Terrace, Oklahoma City, OK 73116
MLS# 1205179Listed by: SAGE SOTHEBY'S REALTY- New
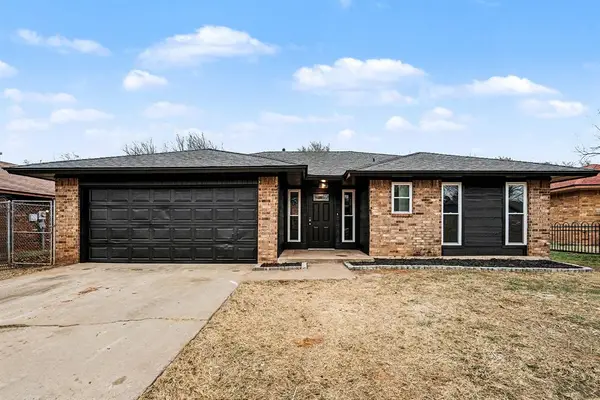 $175,000Active3 beds 2 baths1,052 sq. ft.
$175,000Active3 beds 2 baths1,052 sq. ft.5104 Gaines Street, Oklahoma City, OK 73135
MLS# 1205863Listed by: HOMESTEAD + CO - New
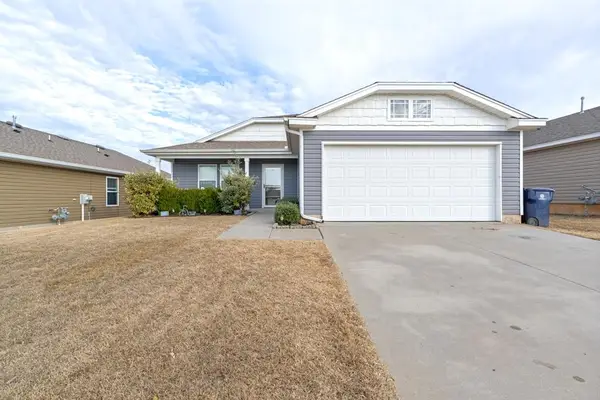 $249,500Active3 beds 2 baths1,439 sq. ft.
$249,500Active3 beds 2 baths1,439 sq. ft.15112 Coldsun Drive, Oklahoma City, OK 73170
MLS# 1206411Listed by: KELLER WILLIAMS REALTY ELITE - New
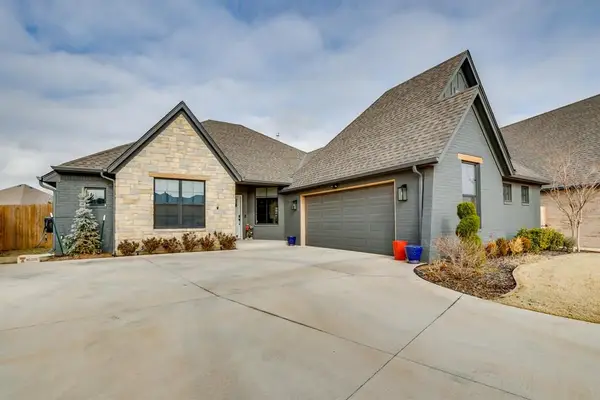 $420,000Active3 beds 2 baths2,085 sq. ft.
$420,000Active3 beds 2 baths2,085 sq. ft.6617 NW 147th Street, Oklahoma City, OK 73142
MLS# 1206509Listed by: BRIX REALTY - New
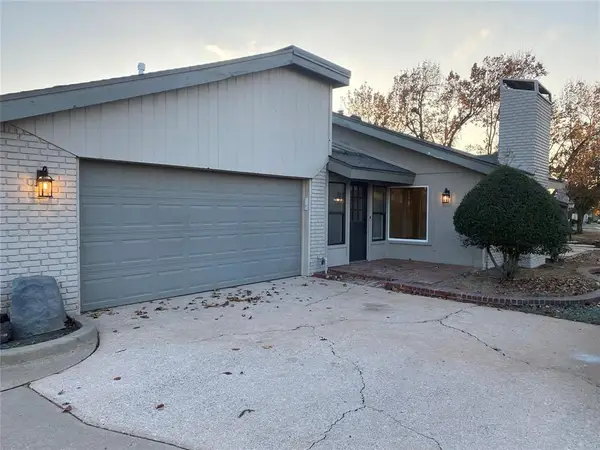 $182,500Active2 beds 2 baths1,213 sq. ft.
$182,500Active2 beds 2 baths1,213 sq. ft.10124 Hefner Village Terrace, Oklahoma City, OK 73162
MLS# 1206172Listed by: PURPOSEFUL PROPERTY MANAGEMENT - New
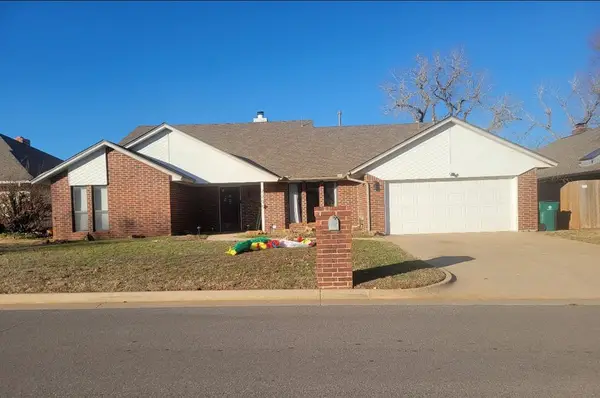 $249,900Active4 beds 3 baths2,485 sq. ft.
$249,900Active4 beds 3 baths2,485 sq. ft.7205 NW 120th Street, Oklahoma City, OK 73162
MLS# 1206252Listed by: ASN REALTY GROUP LLC - New
 $264,000Active3 beds 2 baths1,503 sq. ft.
$264,000Active3 beds 2 baths1,503 sq. ft.2232 NW 194th Street, Edmond, OK 73012
MLS# 1206418Listed by: METRO FIRST REALTY
