10701 Servon Drive, Oklahoma City, OK 73170
Local realty services provided by:Better Homes and Gardens Real Estate Paramount
Listed by: terri l barnett, jayna anderson
Office: rhonda bratton homes
MLS#:1166649
Source:OK_OKC
10701 Servon Drive,Oklahoma City, OK 73170
$969,000
- 3 Beds
- 4 Baths
- 3,175 sq. ft.
- Single family
- Active
Price summary
- Price:$969,000
- Price per sq. ft.:$305.2
About this home
Stunning lock & leave luxury living in the gated community of Chatenay, where less than 70 residences make up this exquisite blend of timeless & modern designed homes! Custom French Chateau styled residences blend modern finishes seamlessly throughout. Functional & versatile define this customized plan w/3 bedrms, 4 baths & upstrs game room. Entering the oversized wrought iron & glass door, the spacious living area greets you w/cathedral ceiling & stone fireplace wall. The study which can double as a 3rd bedroom w/an ensuite bathrm & walk-in closet features a unique turret ceiling. Primary suite features a tray ceiling w/wood stained beams, stunning bathrm, spacious dble vanities present modern touch mirrors, soaking tub & spa like shower design. Walk-in closet is functional & aesthetically pleasing w/decorative mirror, built-in chests & shelves providing plenty of hanging space & storage! The kitchen is a chef's delight! Equipped w/Whirlpool appliances, Chef's workstation sink, leathered Taj Mahal countertops, soft close cabinets, & Champagne Bronze touch technology fixture! Upstrs is a 2nd living area/bedroom, large walk-in closet, spacious bath w/walk-in shower, dry bar & walk-out attic access for additional storage! Stunning wood flooring throughout & luxury carpet in a neutral palette! Auto lighting & many other extra features! Efficiency is the very core of our homes, w/2 x 6 exterior walls, BIB insulation, energy-saving radiant barrier roof deck, insulated garages, energy-saving vinyl Low-E windows & efficient HVAC systems w/programmable thermostats. These homes are not just a residence; They are a testament to thoughtful design, functionality & timeless luxury living. HOA maintains all landscaping including common areas for a comfortable lifestyle. Come see this beautiful model & select your homesite & plan to create your very own dream home!! Model available for sale to close in June of 2025. Location Location Location!!
Contact an agent
Home facts
- Year built:2023
- Listing ID #:1166649
- Added:703 day(s) ago
- Updated:December 18, 2025 at 01:34 PM
Rooms and interior
- Bedrooms:3
- Total bathrooms:4
- Full bathrooms:4
- Living area:3,175 sq. ft.
Heating and cooling
- Cooling:Central Electric
- Heating:Central Gas
Structure and exterior
- Roof:Heavy Comp
- Year built:2023
- Building area:3,175 sq. ft.
- Lot area:0.07 Acres
Schools
- High school:Westmoore HS
- Middle school:Brink JHS
- Elementary school:Eastlake ES
Utilities
- Water:Public
Finances and disclosures
- Price:$969,000
- Price per sq. ft.:$305.2
New listings near 10701 Servon Drive
- New
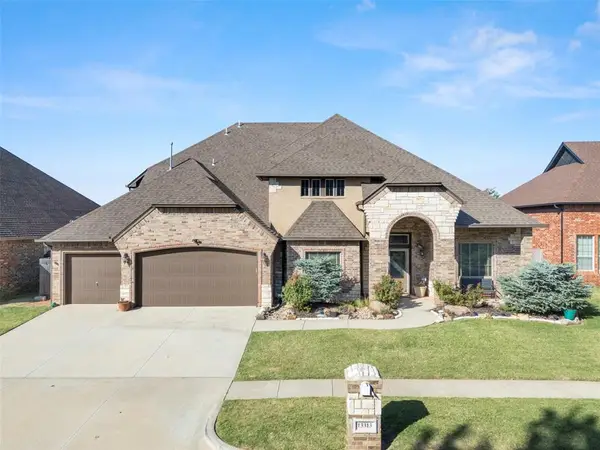 $480,000Active5 beds 3 baths3,644 sq. ft.
$480,000Active5 beds 3 baths3,644 sq. ft.13313 Ambleside Drive, Yukon, OK 73099
MLS# 1206301Listed by: LIME REALTY - New
 $250,000Active3 beds 2 baths1,809 sq. ft.
$250,000Active3 beds 2 baths1,809 sq. ft.4001 Tori Place, Yukon, OK 73099
MLS# 1206554Listed by: THE AGENCY - New
 $220,000Active3 beds 2 baths1,462 sq. ft.
$220,000Active3 beds 2 baths1,462 sq. ft.Address Withheld By Seller, Yukon, OK 73099
MLS# 1206378Listed by: BLOCK ONE REAL ESTATE  $2,346,500Pending4 beds 5 baths4,756 sq. ft.
$2,346,500Pending4 beds 5 baths4,756 sq. ft.2525 Pembroke Terrace, Oklahoma City, OK 73116
MLS# 1205179Listed by: SAGE SOTHEBY'S REALTY- New
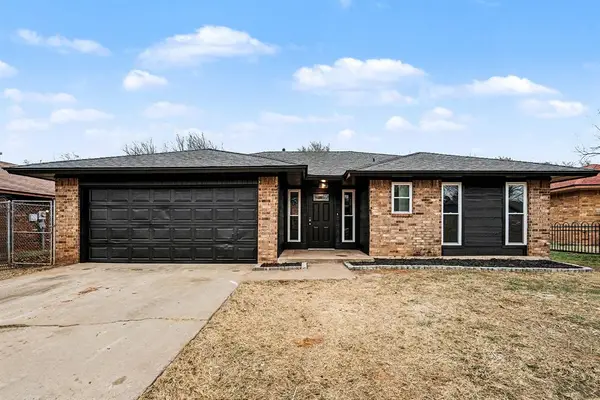 $175,000Active3 beds 2 baths1,052 sq. ft.
$175,000Active3 beds 2 baths1,052 sq. ft.5104 Gaines Street, Oklahoma City, OK 73135
MLS# 1205863Listed by: HOMESTEAD + CO - New
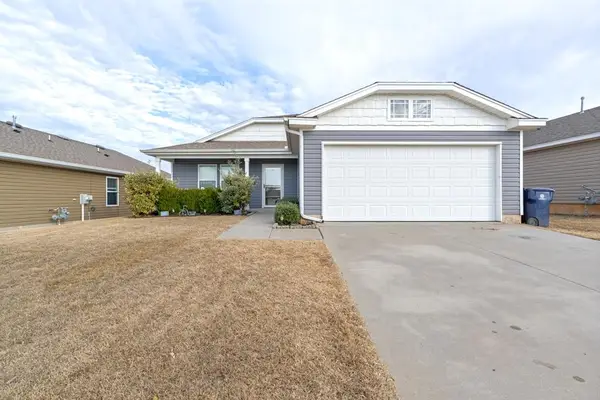 $249,500Active3 beds 2 baths1,439 sq. ft.
$249,500Active3 beds 2 baths1,439 sq. ft.15112 Coldsun Drive, Oklahoma City, OK 73170
MLS# 1206411Listed by: KELLER WILLIAMS REALTY ELITE - New
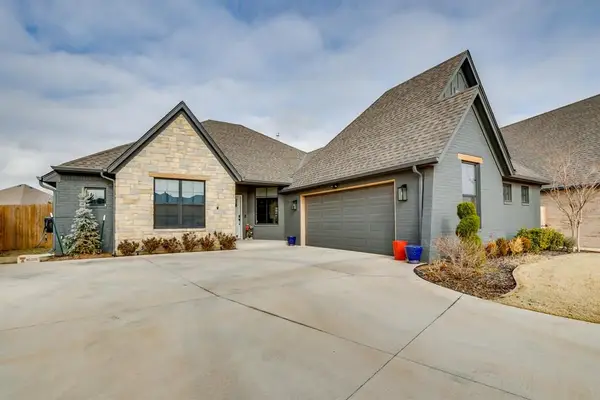 $420,000Active3 beds 2 baths2,085 sq. ft.
$420,000Active3 beds 2 baths2,085 sq. ft.6617 NW 147th Street, Oklahoma City, OK 73142
MLS# 1206509Listed by: BRIX REALTY - New
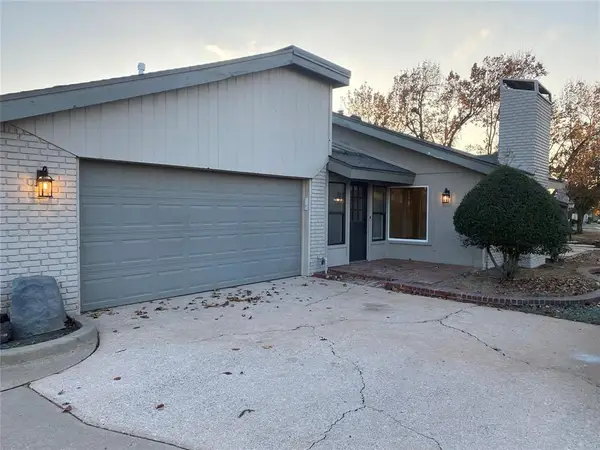 $182,500Active2 beds 2 baths1,213 sq. ft.
$182,500Active2 beds 2 baths1,213 sq. ft.10124 Hefner Village Terrace, Oklahoma City, OK 73162
MLS# 1206172Listed by: PURPOSEFUL PROPERTY MANAGEMENT - New
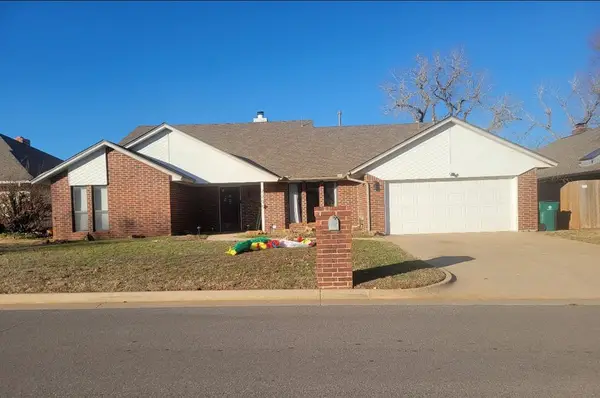 $249,900Active4 beds 3 baths2,485 sq. ft.
$249,900Active4 beds 3 baths2,485 sq. ft.7205 NW 120th Street, Oklahoma City, OK 73162
MLS# 1206252Listed by: ASN REALTY GROUP LLC - New
 $264,000Active3 beds 2 baths1,503 sq. ft.
$264,000Active3 beds 2 baths1,503 sq. ft.2232 NW 194th Street, Edmond, OK 73012
MLS# 1206418Listed by: METRO FIRST REALTY
