10808 Gobblers Roost Road, Oklahoma City, OK 73173
Local realty services provided by:Better Homes and Gardens Real Estate The Platinum Collective
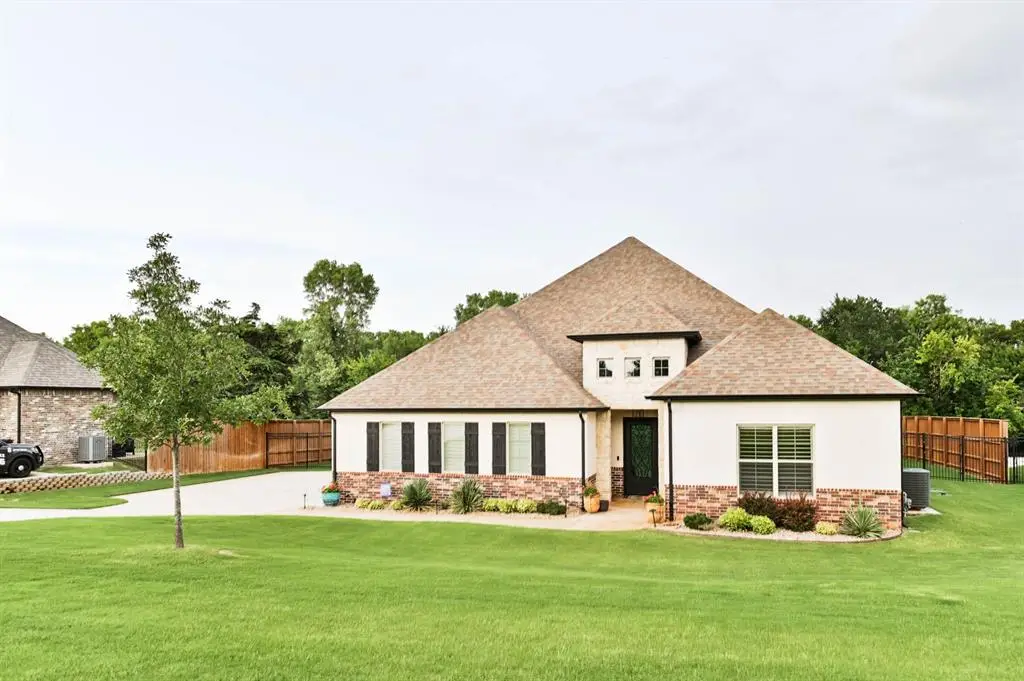
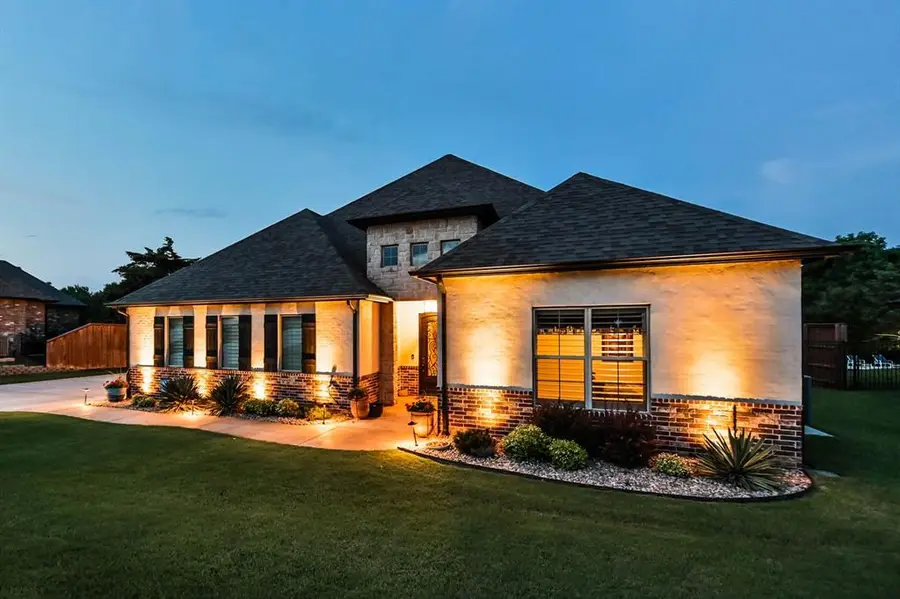
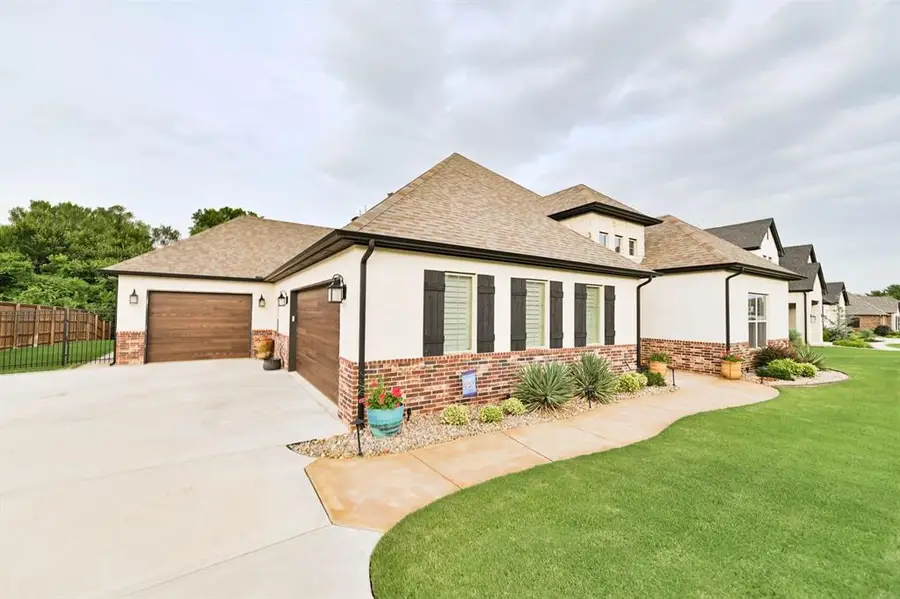
Listed by:chip adams
Office:adams family real estate llc.
MLS#:1181600
Source:OK_OKC
10808 Gobblers Roost Road,Oklahoma City, OK 73173
$630,000
- 4 Beds
- 4 Baths
- 3,001 sq. ft.
- Single family
- Pending
Price summary
- Price:$630,000
- Price per sq. ft.:$209.93
About this home
This beautiful 4 bed 3.5 bath custom home is nestled on a private wooded lot in
the Southern Preserve Phase II neighborhood boasting 3,000 sq ft of thoughtfully
designed living space, this home offers a perfect blend of luxury, comfort and
outdoor living. Step inside to find a chef’s kitchen, a working butler’s pantry, and
an open layout ideal for entertaining. The spacious primary suite and additional
bedrooms offer comfort and privacy, while designer touches throughout make
every room feel special. Outside, enjoy your own backyard oasis featuring a
large covered patio with outdoor kitchen, fireplace and electric screens, perfect
for year-round entertaining. Cool off in the resort style pool, unwind in the hot
tub, or gather around the custom firepit under the stars. Additional highlights
include a 3-car garage, beautifully landscaped yard, outdoor lighting and a
peaceful setting backing to trees for ultimate privacy. Homes like this don’t
come around often, schedule your private showing today.
Contact an agent
Home facts
- Year built:2020
- Listing Id #:1181600
- Added:23 day(s) ago
- Updated:August 08, 2025 at 07:27 AM
Rooms and interior
- Bedrooms:4
- Total bathrooms:4
- Full bathrooms:3
- Half bathrooms:1
- Living area:3,001 sq. ft.
Heating and cooling
- Cooling:Central Electric
- Heating:Central Gas
Structure and exterior
- Roof:Composition
- Year built:2020
- Building area:3,001 sq. ft.
- Lot area:0.77 Acres
Schools
- High school:Mustang HS
- Middle school:Mustang MS
- Elementary school:Mustang ES
Utilities
- Sewer:Septic Tank
Finances and disclosures
- Price:$630,000
- Price per sq. ft.:$209.93
New listings near 10808 Gobblers Roost Road
- Open Sun, 2 to 4pmNew
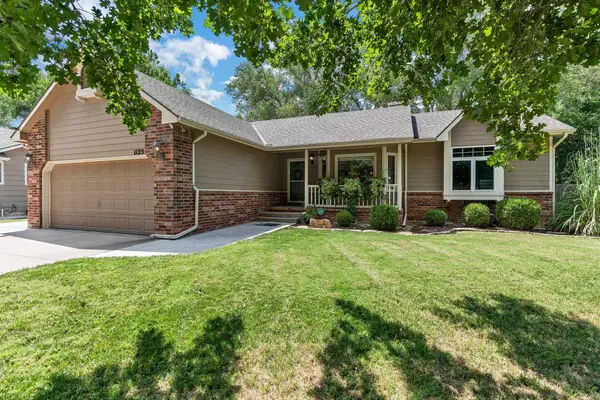 $340,000Active5 beds 3 baths2,311 sq. ft.
$340,000Active5 beds 3 baths2,311 sq. ft.1125 N Wild Turkey Ct., Derby, KS 67037
REECE NICHOLS SOUTH CENTRAL KANSAS - Open Sun, 2 to 4pmNew
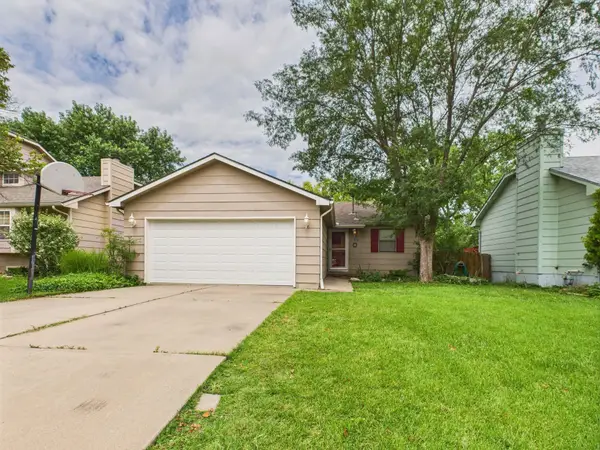 $230,000Active3 beds 2 baths1,274 sq. ft.
$230,000Active3 beds 2 baths1,274 sq. ft.244 W Village Lake Dr, Derby, KS 67037
LPT REALTY, LLC 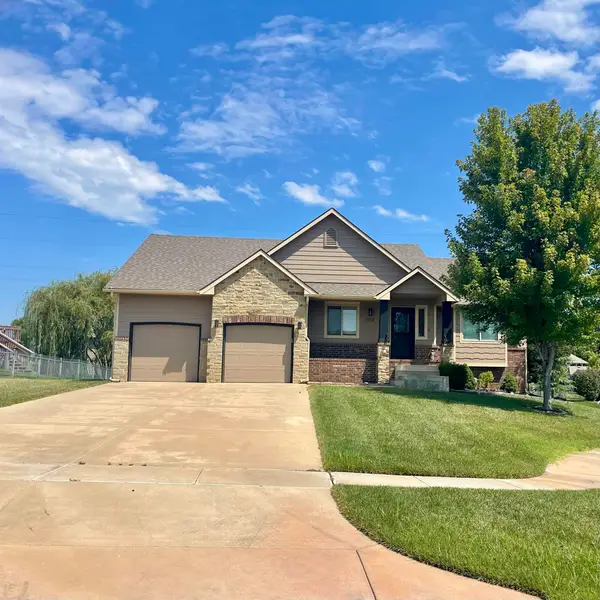 $375,000Pending4 beds 3 baths2,289 sq. ft.
$375,000Pending4 beds 3 baths2,289 sq. ft.1932 N Newberry Pl, Derby, KS 67037
BERKSHIRE HATHAWAY PENFED REALTY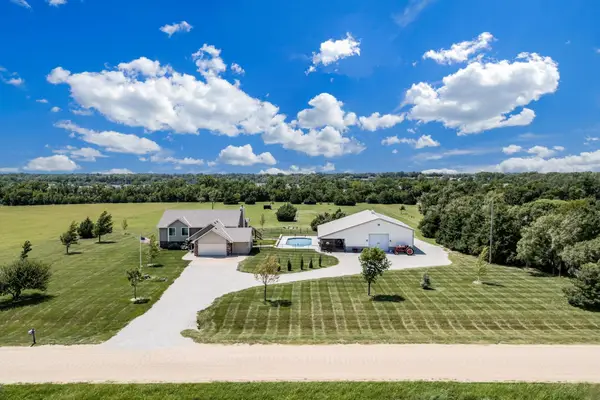 $600,000Pending6 beds 6 baths2,822 sq. ft.
$600,000Pending6 beds 6 baths2,822 sq. ft.5741 S Joel Ln, Derby, KS 67037
BERKSHIRE HATHAWAY PENFED REALTY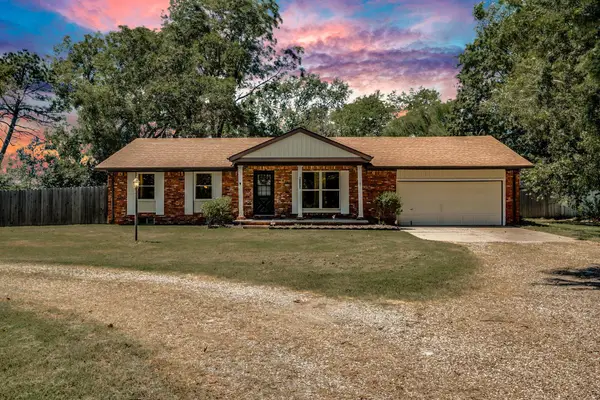 $225,000Pending3 beds 2 baths1,753 sq. ft.
$225,000Pending3 beds 2 baths1,753 sq. ft.8359 S Millsap Dr, Derby, KS 67037
LPT REALTY, LLC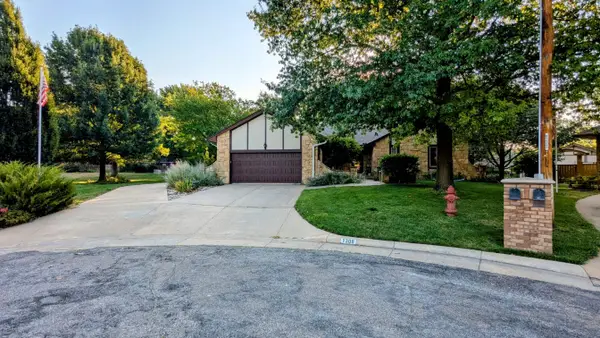 $390,000Pending4 beds 3 baths2,538 sq. ft.
$390,000Pending4 beds 3 baths2,538 sq. ft.1308 N Jay Ct, Derby, KS 67037
ORENDA REAL ESTATE SERVICES, LLC- Open Sun, 1 to 3pmNew
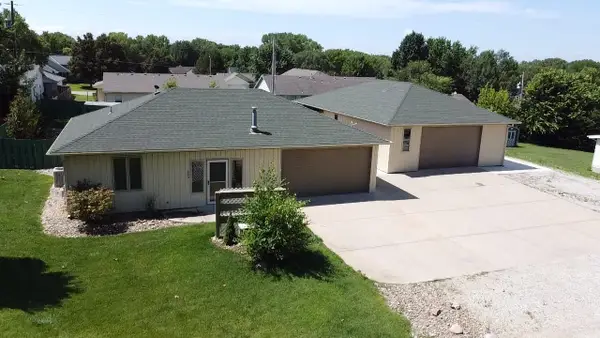 $275,000Active2 beds 2 baths868 sq. ft.
$275,000Active2 beds 2 baths868 sq. ft.503 W Lincoln St, Derby, KS 67037
BERKSHIRE HATHAWAY PENFED REALTY - New
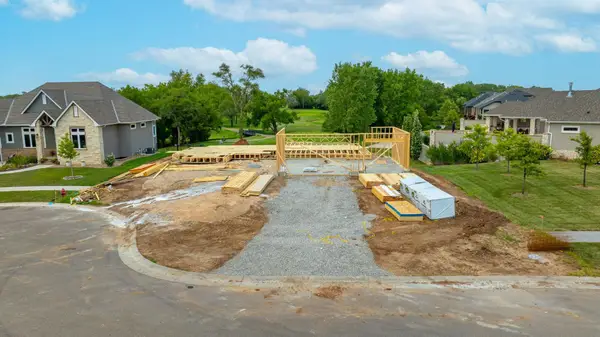 $693,625Active5 beds 4 baths3,600 sq. ft.
$693,625Active5 beds 4 baths3,600 sq. ft.1012 E Summerchase, Derby, KS 67037
BERKSHIRE HATHAWAY PENFED REALTY - New
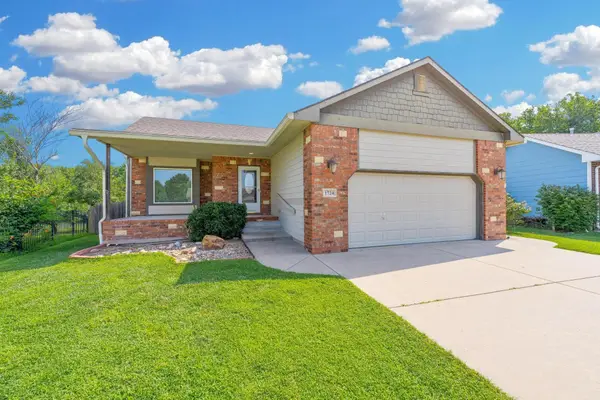 $305,000Active3 beds 3 baths2,485 sq. ft.
$305,000Active3 beds 3 baths2,485 sq. ft.1724 N Walnut Creek Dr, Derby, KS 67037
BERKSHIRE HATHAWAY PENFED REALTY 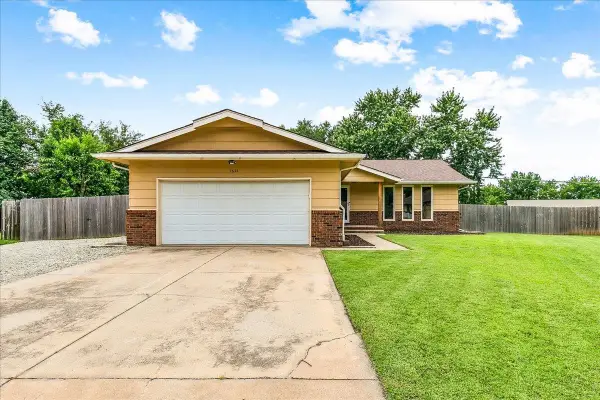 $255,000Pending3 beds 3 baths2,392 sq. ft.
$255,000Pending3 beds 3 baths2,392 sq. ft.1621 N Baltimore Ct, Derby, KS 67037
BETTER HOMES & GARDENS REAL ESTATE WOSTAL REALTY
