10821 SE 29th Street, Oklahoma City, OK 73130
Local realty services provided by:Better Homes and Gardens Real Estate Paramount
Listed by: lisa benson, rachel m duncan
Office: joy through trials llc.
MLS#:1191996
Source:OK_OKC
10821 SE 29th Street,Oklahoma City, OK 73130
$350,000
- 3 Beds
- 2 Baths
- 1,540 sq. ft.
- Single family
- Active
Price summary
- Price:$350,000
- Price per sq. ft.:$227.27
About this home
Hard to find an acre of land in the city with a shop and commercial potential if desired. The sq ft, bedroom and bathroom includes the house and shop. House is 660 sq ft, 2 bed, 1 full bath and shop is 2000 sq ft with 880 sq ft of converted living space, 1 bed, and half bath with a large game/bonus room on 2nd level. Shop dimensions are 40' x 50' with 2 drive through 14' x 14' roll up doors perfect for storing large equipment or your long RV comfortably, 20' x 20' carport in front protecting the 14 person storm shelter and 8' x 16' overhang in back for covered storage. The work area of shop is heated and insulated, has electrical and a height of 15'. The living space has a finished game/bonus room equipped with bar/drink area, mini-frig, electric fireplace and plenty of room for all your entertaining desires! The downstairs has 240 outlets, an almost finished half-bath and open living space that is ready for you to add your finishing touches. The house was recently remodeled with an impressive deck for outdoor relaxing and entertaining. The hot water tank was replaced in 2025, replumbed with pex and gas lines, updated sewer line to conventional septic system, and electric was updated in 2020 and mini-splits added for heat and air making it easy to heat and cool the indoors. There is also a 12' x 20' carport beside the house for convenient covered parking. Property is minutes away from lots of shopping, dining and entertainment along SE 29th and SE 15th Streets in Midwest City, Tinker AFB, and downtown Oklahoma City, with easy access to the highway. You don't want to miss out on this multiuse property!
Contact an agent
Home facts
- Year built:1946
- Listing ID #:1191996
- Added:36 day(s) ago
- Updated:December 18, 2025 at 01:34 PM
Rooms and interior
- Bedrooms:3
- Total bathrooms:2
- Full bathrooms:1
- Half bathrooms:1
- Living area:1,540 sq. ft.
Heating and cooling
- Cooling:Zoned Electric
- Heating:Zoned Electric
Structure and exterior
- Roof:Composition
- Year built:1946
- Building area:1,540 sq. ft.
- Lot area:1 Acres
Schools
- High school:Choctaw HS
- Middle school:Choctaw MS,Nicoma Park MS
- Elementary school:L. W. Westfall ES
Finances and disclosures
- Price:$350,000
- Price per sq. ft.:$227.27
New listings near 10821 SE 29th Street
- New
 $465,000Active5 beds 3 baths2,574 sq. ft.
$465,000Active5 beds 3 baths2,574 sq. ft.9125 NW 118th Street, Yukon, OK 73099
MLS# 1206568Listed by: EPIQUE REALTY - New
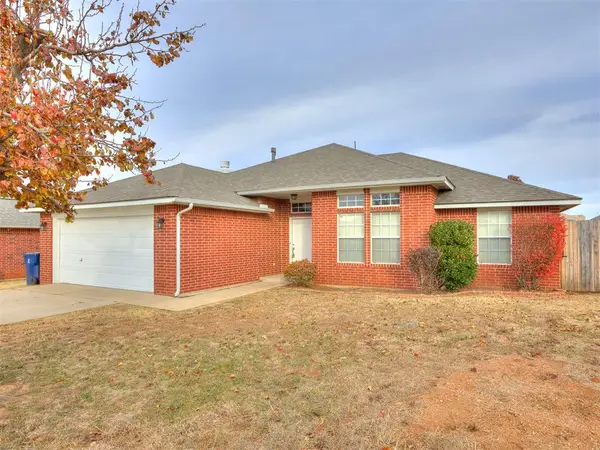 $225,000Active3 beds 2 baths1,712 sq. ft.
$225,000Active3 beds 2 baths1,712 sq. ft.5109 SE 81st Street, Oklahoma City, OK 73135
MLS# 1206592Listed by: MK PARTNERS INC - New
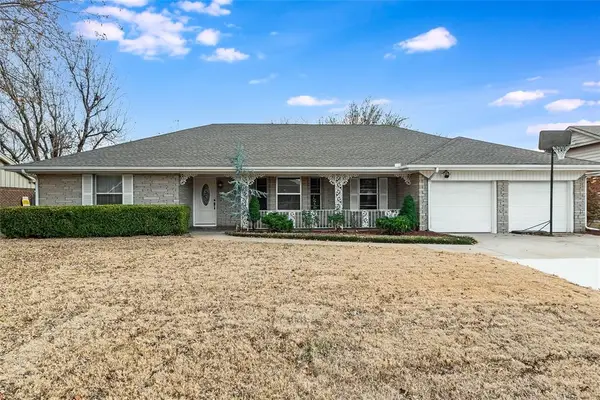 $349,000Active3 beds 2 baths2,112 sq. ft.
$349,000Active3 beds 2 baths2,112 sq. ft.3520 NW 42nd Street, Oklahoma City, OK 73112
MLS# 1205951Listed by: EPIQUE REALTY - New
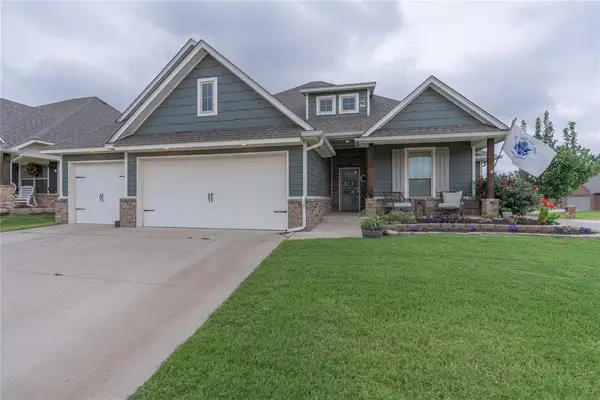 $369,999Active4 beds 3 baths2,300 sq. ft.
$369,999Active4 beds 3 baths2,300 sq. ft.701 Cassandra Lane, Yukon, OK 73099
MLS# 1206536Listed by: LRE REALTY LLC - New
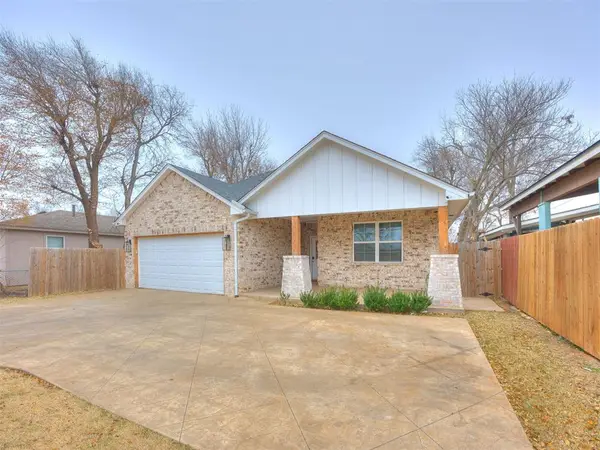 $289,000Active3 beds 2 baths1,645 sq. ft.
$289,000Active3 beds 2 baths1,645 sq. ft.4404 S Agnew Avenue, Oklahoma City, OK 73119
MLS# 1205668Listed by: HEATHER & COMPANY REALTY GROUP - New
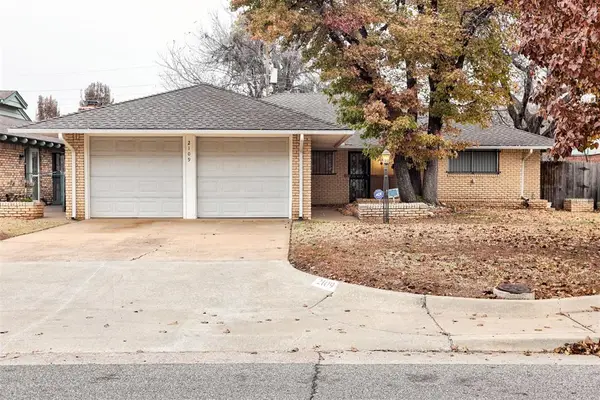 $240,000Active3 beds 2 baths1,574 sq. ft.
$240,000Active3 beds 2 baths1,574 sq. ft.2109 NW 43rd Street, Oklahoma City, OK 73112
MLS# 1206533Listed by: ADAMS FAMILY REAL ESTATE LLC - New
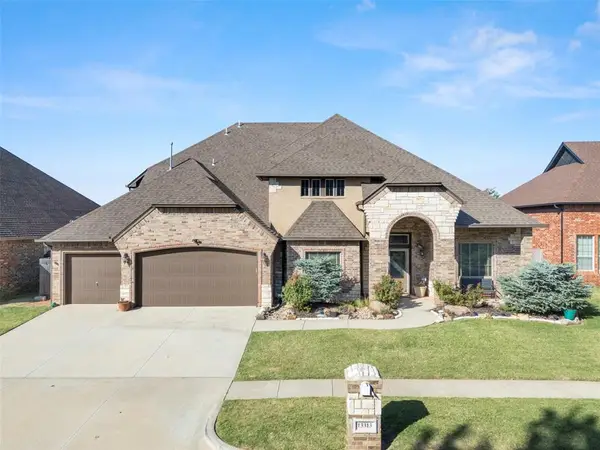 $480,000Active5 beds 3 baths3,644 sq. ft.
$480,000Active5 beds 3 baths3,644 sq. ft.13313 Ambleside Drive, Yukon, OK 73099
MLS# 1206301Listed by: LIME REALTY - New
 $250,000Active3 beds 2 baths1,809 sq. ft.
$250,000Active3 beds 2 baths1,809 sq. ft.4001 Tori Place, Yukon, OK 73099
MLS# 1206554Listed by: THE AGENCY - New
 $220,000Active3 beds 2 baths1,462 sq. ft.
$220,000Active3 beds 2 baths1,462 sq. ft.Address Withheld By Seller, Yukon, OK 73099
MLS# 1206378Listed by: BLOCK ONE REAL ESTATE  $2,346,500Pending4 beds 5 baths4,756 sq. ft.
$2,346,500Pending4 beds 5 baths4,756 sq. ft.2525 Pembroke Terrace, Oklahoma City, OK 73116
MLS# 1205179Listed by: SAGE SOTHEBY'S REALTY
