10917 Millbrook Lane, Oklahoma City, OK 73162
Local realty services provided by:Better Homes and Gardens Real Estate Paramount
Listed by:lauren toppins
Office:cherrywood
MLS#:1185405
Source:OK_OKC
10917 Millbrook Lane,Oklahoma City, OK 73162
$365,000
- 3 Beds
- 2 Baths
- 2,215 sq. ft.
- Single family
- Active
Price summary
- Price:$365,000
- Price per sq. ft.:$164.79
About this home
This beautifully maintained 3-bedroom, 2-bath home offers the perfect blend of comfort and functionality. Both bathrooms feature double vanities, and there’s a dedicated study for your home office or hobby space. The open-concept layout and bright kitchen design make the main living area feel inviting and ideal for entertaining.
Car enthusiasts, hobbyists, or entertainers will love the 4-car garage with epoxy flooring, mini split AC for year-round comfort, and an in-ground storm shelter for peace of mind. A storage shed on the side of the home stays, offering extra space for tools and toys.
Enjoy the landscaped backyard with mature trees, all set on a quiet interior street in the sought-after Piedmont School District. As a bonus, the neighborhood offers a playground and community pool.
This home is move-in ready and designed with both everyday living and special gatherings in mind—come see it today!
Contact an agent
Home facts
- Year built:2017
- Listing ID #:1185405
- Added:54 day(s) ago
- Updated:October 06, 2025 at 12:32 PM
Rooms and interior
- Bedrooms:3
- Total bathrooms:2
- Full bathrooms:2
- Living area:2,215 sq. ft.
Heating and cooling
- Cooling:Central Electric
- Heating:Central Electric
Structure and exterior
- Roof:Composition
- Year built:2017
- Building area:2,215 sq. ft.
- Lot area:0.19 Acres
Schools
- High school:Piedmont HS
- Middle school:Piedmont MS
- Elementary school:Stone Ridge ES
Finances and disclosures
- Price:$365,000
- Price per sq. ft.:$164.79
New listings near 10917 Millbrook Lane
- New
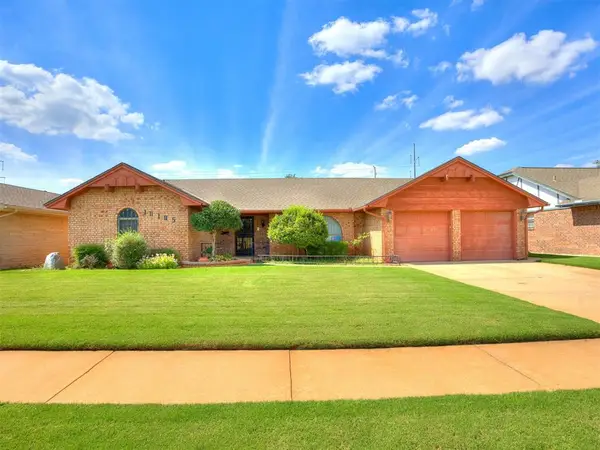 $269,500Active3 beds 2 baths1,823 sq. ft.
$269,500Active3 beds 2 baths1,823 sq. ft.10105 Bromley Court, Oklahoma City, OK 73159
MLS# 1194325Listed by: METRO FIRST REALTY GROUP - New
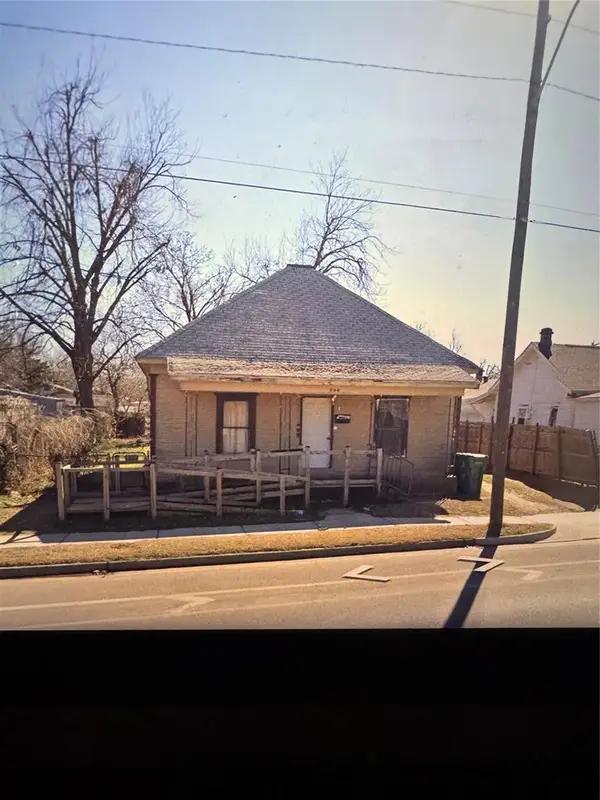 $65,000Active2 beds 1 baths884 sq. ft.
$65,000Active2 beds 1 baths884 sq. ft.206 SE 25th Street, Oklahoma City, OK 73129
MLS# 1194626Listed by: SKYDANCE REALTY, LLC - New
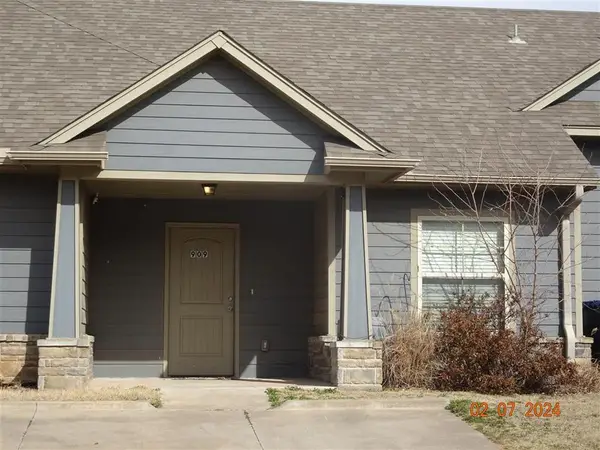 $162,500Active1 beds 1 baths869 sq. ft.
$162,500Active1 beds 1 baths869 sq. ft.909 SW 92nd Street, Oklahoma City, OK 73139
MLS# 1185034Listed by: RE/MAX FIRST - New
 $285,000Active4 beds 2 baths2,012 sq. ft.
$285,000Active4 beds 2 baths2,012 sq. ft.2317 SW 94th Street, Oklahoma City, OK 73159
MLS# 1194617Listed by: BLACK LABEL REALTY - New
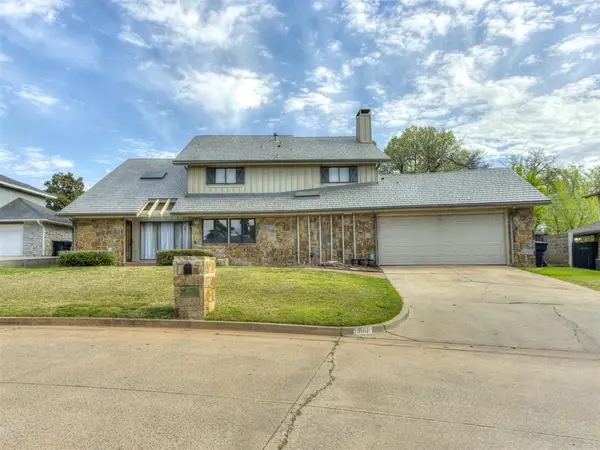 $635,000Active5 beds 4 baths4,080 sq. ft.
$635,000Active5 beds 4 baths4,080 sq. ft.3001 Raintree Road, Oklahoma City, OK 73120
MLS# 1194216Listed by: KELLER WILLIAMS REALTY ELITE - New
 $309,900Active3 beds 3 baths2,151 sq. ft.
$309,900Active3 beds 3 baths2,151 sq. ft.11517 SW 24th Street, Yukon, OK 73099
MLS# 1194599Listed by: PURPOSEFUL PROPERTY MANAGEMENT - New
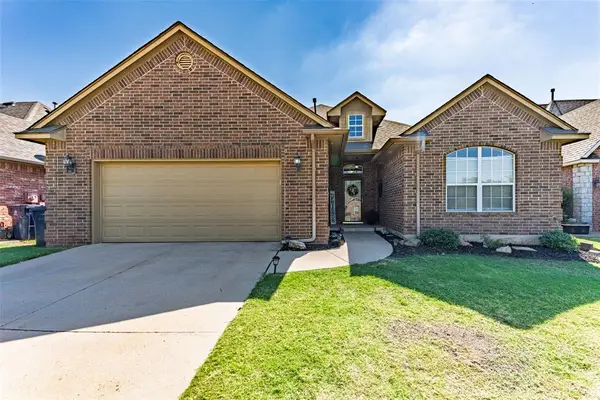 $297,500Active3 beds 2 baths1,989 sq. ft.
$297,500Active3 beds 2 baths1,989 sq. ft.11004 NW 108th Terrace, Yukon, OK 73099
MLS# 1194353Listed by: CHINOWTH & COHEN - New
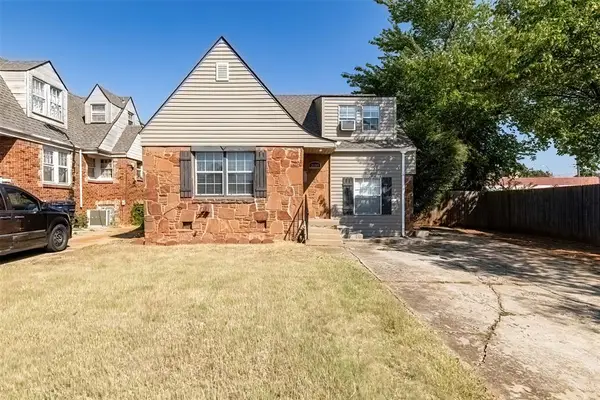 $165,000Active3 beds 1 baths1,289 sq. ft.
$165,000Active3 beds 1 baths1,289 sq. ft.2109 NW 31st Street, Oklahoma City, OK 73112
MLS# 1193735Listed by: CHINOWTH & COHEN - New
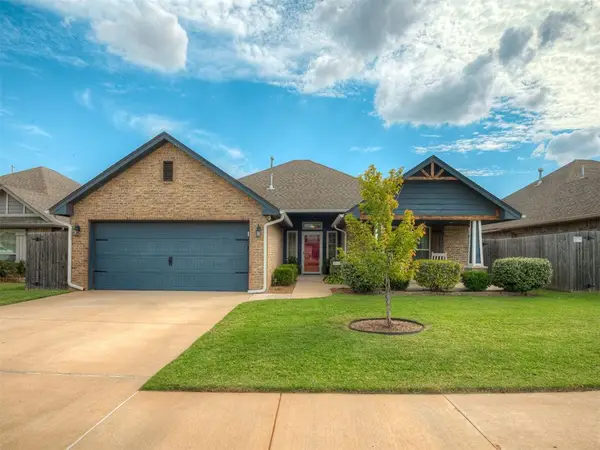 $270,000Active3 beds 2 baths1,500 sq. ft.
$270,000Active3 beds 2 baths1,500 sq. ft.3916 Brougham Way, Oklahoma City, OK 73179
MLS# 1193642Listed by: HOMESTEAD + CO - New
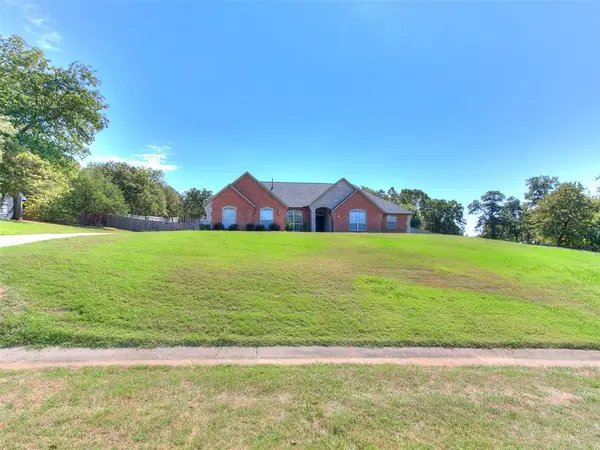 $369,000Active3 beds 2 baths2,302 sq. ft.
$369,000Active3 beds 2 baths2,302 sq. ft.14900 SE 79th Street, Choctaw, OK 73020
MLS# 1194575Listed by: KING REAL ESTATE GROUP
