10917 Oaksplinter Lane, Oklahoma City, OK 73173
Local realty services provided by:Better Homes and Gardens Real Estate Paramount
Listed by: jennifer chandler, taylor hamilton
Office: exp realty, llc.
MLS#:1183468
Source:OK_OKC
10917 Oaksplinter Lane,Oklahoma City, OK 73173
$689,999
- 4 Beds
- 4 Baths
- 3,430 sq. ft.
- Single family
- Active
Price summary
- Price:$689,999
- Price per sq. ft.:$201.17
About this home
Welcome to this exceptional 4-bedroom, 3.5-bathroom home, thoughtfully designed for both everyday comfort and effortless entertaining. With generous spaces, unique features, and smart functionality throughout, this home checks every box.
.Two Spacious Living Areas – Perfect for hosting family gatherings or relaxing in style
. Soaring 12-Foot Ceilings – Enhance the open feel and bring in an abundance of natural light
. Large, Picturesque Windows – Fill the home with sunlight and frame stunning views
. Two Private Bedroom Suites – Each with spa-inspired en-suite baths, walk-in closets, and private exterior access
. Flexible Primary Suite Options – Use one suite as a luxurious primary retreat or create the perfect mother-in-law suite
. Elegant Formal Dining Room – Ideal for holiday dinners and special occasions
. Gourmet Kitchen – Outfitted with Frigidaire stainless steel appliances, built-in gas stove, oversized island, expansive pantry, and ample cabinetry
. Bonus 700 sq. ft. Enclosed Patio – (Not included in online square footage) featuring a second full kitchen and double-opening sliding glass doors
. Indoor-Outdoor Living at Its Best – Entertain all year round in the enclosed patio space
. Three-Car Garage – Offers abundant room for vehicles, storage, or hobbies
. Above-Ground Storm Shelter in Garage – Providing safety and peace of mind
. Fully Bricked, Electrically Wired Storage Building Perfect for a workshop, hobby room, or finish it out for extra living space
. Expansive ¾ Acre Lot – Plenty of room to roam, garden, or enjoy outdoor activities
This one-of-a-kind property blends comfort, style, and versatility. With multiple private suites, two kitchens, bonus living space, and thoughtful amenities throughout, it’s the ideal home for large families, multigenerational living, or anyone who loves to entertain.
Contact an agent
Home facts
- Year built:2021
- Listing ID #:1183468
- Added:140 day(s) ago
- Updated:December 18, 2025 at 01:34 PM
Rooms and interior
- Bedrooms:4
- Total bathrooms:4
- Full bathrooms:3
- Half bathrooms:1
- Living area:3,430 sq. ft.
Heating and cooling
- Cooling:Central Electric
- Heating:Central Gas
Structure and exterior
- Roof:Composition
- Year built:2021
- Building area:3,430 sq. ft.
- Lot area:0.69 Acres
Schools
- High school:Westmoore HS
- Middle school:Brink JHS
- Elementary school:South Lake ES
Finances and disclosures
- Price:$689,999
- Price per sq. ft.:$201.17
New listings near 10917 Oaksplinter Lane
- Open Sun, 2 to 4pmNew
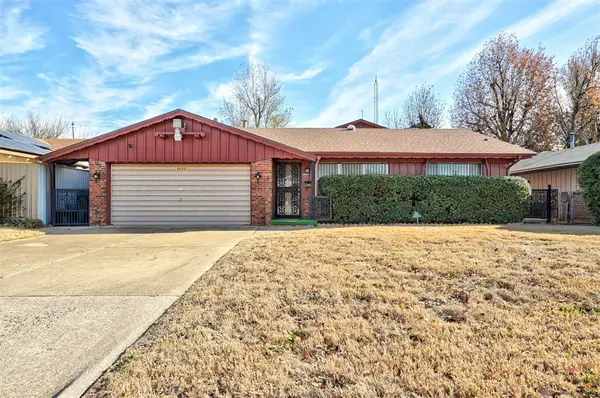 $225,000Active4 beds 4 baths2,749 sq. ft.
$225,000Active4 beds 4 baths2,749 sq. ft.6608 S Villa Avenue, Oklahoma City, OK 73159
MLS# 1205987Listed by: 828 REAL ESTATE LLC - New
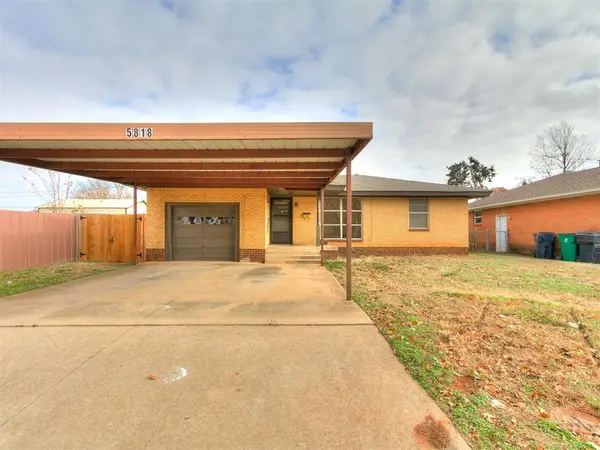 $155,000Active3 beds 1 baths1,047 sq. ft.
$155,000Active3 beds 1 baths1,047 sq. ft.5818 S Eggleston Avenue, Oklahoma City, OK 73109
MLS# 1206629Listed by: SPARK PROPERTIES GROUP - New
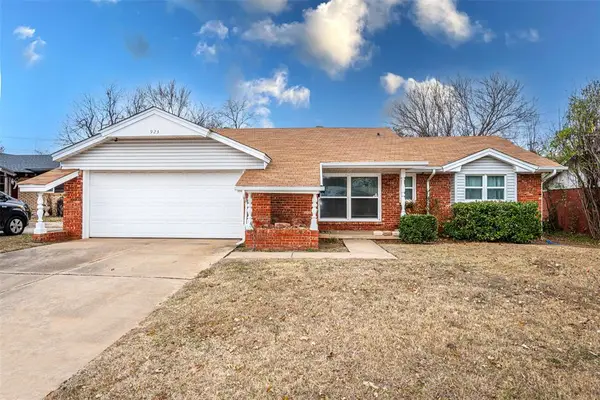 $148,500Active2 beds 2 baths1,064 sq. ft.
$148,500Active2 beds 2 baths1,064 sq. ft.923 Kenilworth Road, Oklahoma City, OK 73114
MLS# 1206572Listed by: KELLER WILLIAMS REALTY ELITE - New
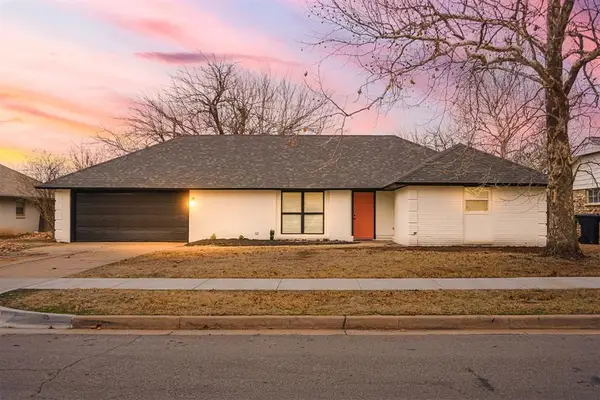 $270,000Active4 beds 2 baths1,746 sq. ft.
$270,000Active4 beds 2 baths1,746 sq. ft.2509 NW 111th Street, Oklahoma City, OK 73120
MLS# 1206617Listed by: BLACK LABEL REALTY - New
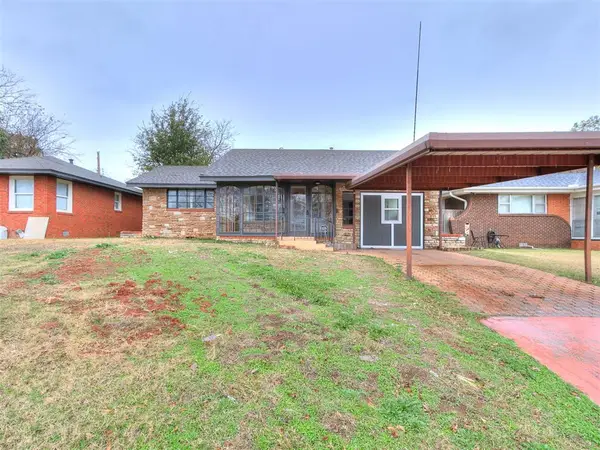 $155,000Active3 beds 1 baths1,148 sq. ft.
$155,000Active3 beds 1 baths1,148 sq. ft.2601 SW 49th Street, Oklahoma City, OK 73119
MLS# 1206619Listed by: SPARK PROPERTIES GROUP - New
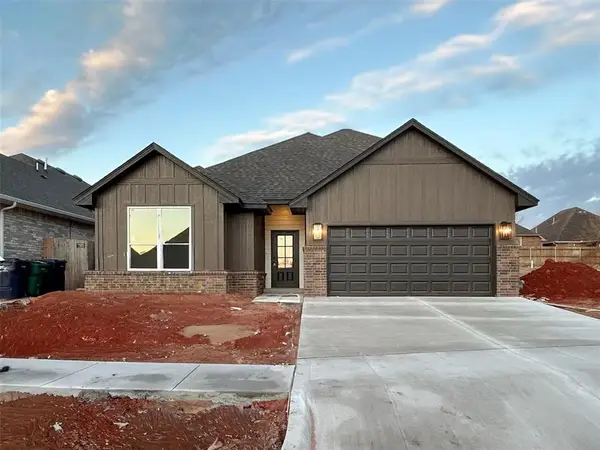 $405,900Active3 beds 2 baths2,175 sq. ft.
$405,900Active3 beds 2 baths2,175 sq. ft.16225 Whistle Creek Boulevard, Edmond, OK 73013
MLS# 1206625Listed by: AUTHENTIC REAL ESTATE GROUP - New
 $465,000Active5 beds 3 baths2,574 sq. ft.
$465,000Active5 beds 3 baths2,574 sq. ft.9125 NW 118th Street, Yukon, OK 73099
MLS# 1206568Listed by: EPIQUE REALTY - New
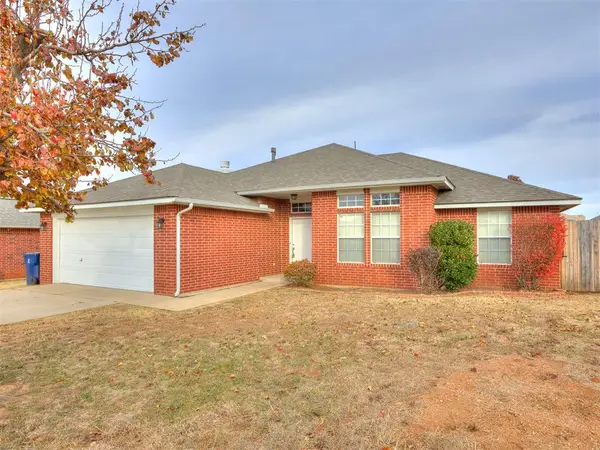 $225,000Active3 beds 2 baths1,712 sq. ft.
$225,000Active3 beds 2 baths1,712 sq. ft.5109 SE 81st Street, Oklahoma City, OK 73135
MLS# 1206592Listed by: MK PARTNERS INC - New
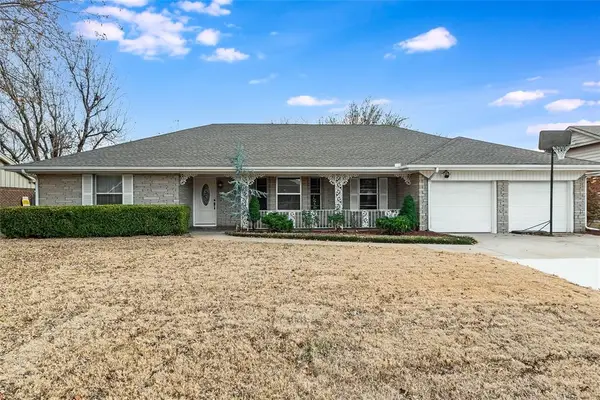 $349,000Active3 beds 2 baths2,112 sq. ft.
$349,000Active3 beds 2 baths2,112 sq. ft.3520 NW 42nd Street, Oklahoma City, OK 73112
MLS# 1205951Listed by: EPIQUE REALTY - New
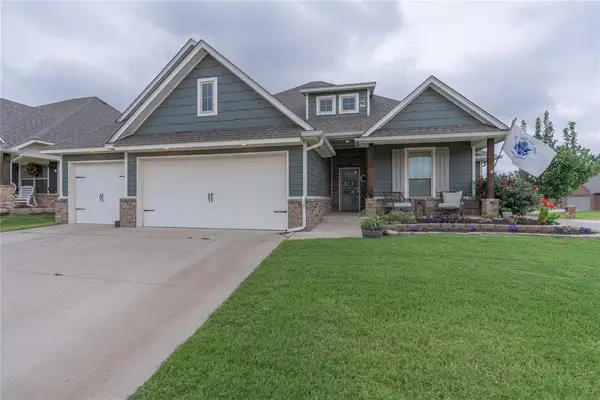 $369,999Active4 beds 3 baths2,300 sq. ft.
$369,999Active4 beds 3 baths2,300 sq. ft.701 Cassandra Lane, Yukon, OK 73099
MLS# 1206536Listed by: LRE REALTY LLC
