11005 N Grove Avenue, Oklahoma City, OK 73162
Local realty services provided by:Better Homes and Gardens Real Estate The Platinum Collective
Listed by:josh malone
Office:maven real estate
MLS#:1162859
Source:OK_OKC
11005 N Grove Avenue,Oklahoma City, OK 73162
$268,500
- 3 Beds
- 2 Baths
- - sq. ft.
- Single family
- Sold
Sorry, we are unable to map this address
Price summary
- Price:$268,500
About this home
This spacious 3 bedroom, 2 bathroom home in Bluff Creek features terrific updates, a large corner lot with a 3-car garage, and great access to local natural beauty. Updates include dark wood flooring and can lighting in living room and kitchen, granite counters, white painted cabinets, pendant lights, breakfast bar, travertine backsplash, and glass cooktop in kitchen, butcher block counters in the bathroom, updated tile throughout wet areas, and brand new carpet in all the bedrooms. Other interior features include a corner kitchen sink with windows on either side, a dining room that could fit a very large table, a gorgeous wood-burning fireplace and vaulted ceiling with wood beam in the living room, a wet bar, roomy bedrooms, tons of storage in the walk in closets and hall cabinets, an inside laundry room, and tall windows throughout that let in tons of natural light. Exterior features include a huge driveway with the 3-car garage, full house guttering, a brick mailbox, great trees and landscaping around the property, large covered front porch and back patio, and a roomy back yard. Home is less than a mile away from Putnam City North, right next to the secluded nature trails of Bluff Creek Park, just 1/4 mile away from the running and cycling trails around Lake Hefner, and only a couple miles from all the shopping and dining of NW Expressway. Come see this terrific home before it’s gone! Home has access to AT&T Fiber high-speed internet. Brand new HVAC system installed in August 2025. New roof in process of being installed.
Contact an agent
Home facts
- Year built:1977
- Listing ID #:1162859
- Added:179 day(s) ago
- Updated:September 30, 2025 at 03:07 AM
Rooms and interior
- Bedrooms:3
- Total bathrooms:2
- Full bathrooms:2
Heating and cooling
- Cooling:Central Electric
- Heating:Central Gas
Structure and exterior
- Roof:Architecural Shingle
- Year built:1977
Schools
- High school:Putnam City North HS
- Middle school:Hefner MS
- Elementary school:Dennis ES
Utilities
- Water:Public
Finances and disclosures
- Price:$268,500
New listings near 11005 N Grove Avenue
- New
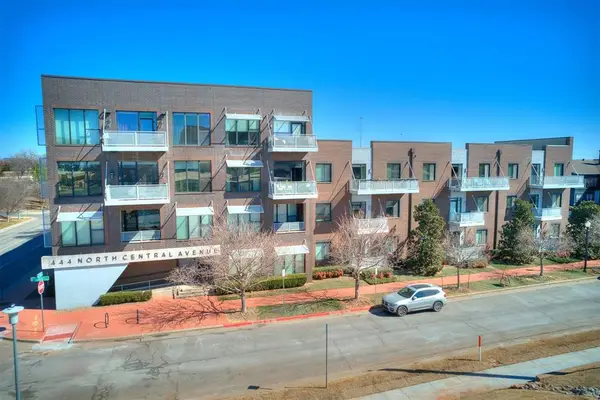 $267,000Active2 beds 2 baths1,082 sq. ft.
$267,000Active2 beds 2 baths1,082 sq. ft.444 N Central Avenue #110, Oklahoma City, OK 73104
MLS# 1193706Listed by: COLDWELL BANKER SELECT - New
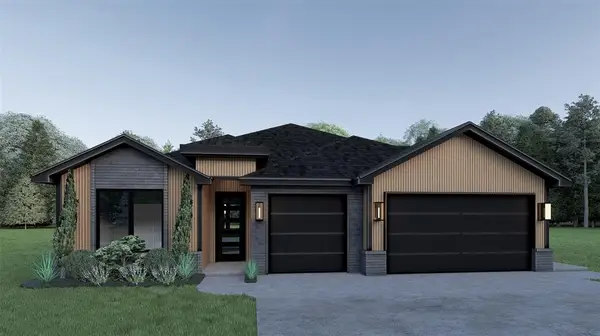 $419,900Active2 beds 4 baths2,115 sq. ft.
$419,900Active2 beds 4 baths2,115 sq. ft.15700 Siloa Avenue, Edmond, OK 73013
MLS# 1193396Listed by: CHINOWTH & COHEN - New
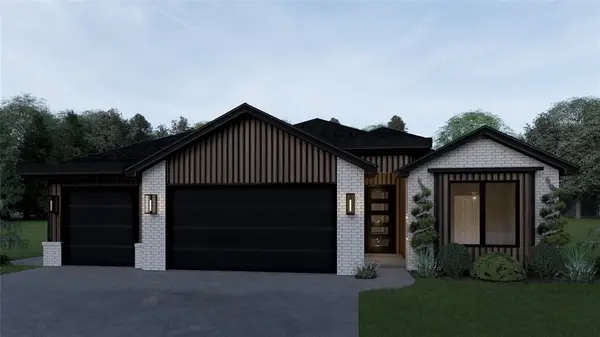 $429,900Active4 beds 2 baths2,174 sq. ft.
$429,900Active4 beds 2 baths2,174 sq. ft.15612 Siloa Avenue, Edmond, OK 73013
MLS# 1193397Listed by: CHINOWTH & COHEN - New
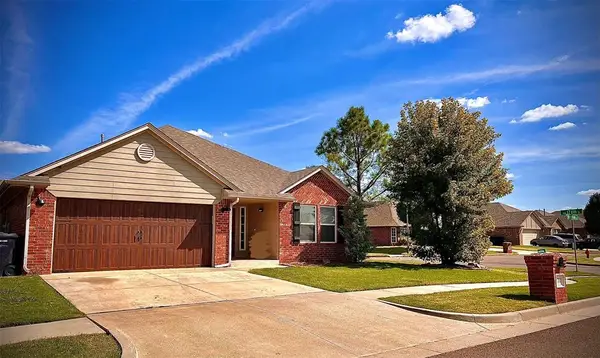 $325,000Active3 beds 2 baths1,844 sq. ft.
$325,000Active3 beds 2 baths1,844 sq. ft.17700 Black Hawk Circle, Edmond, OK 73012
MLS# 1193714Listed by: METRO FIRST REALTY - New
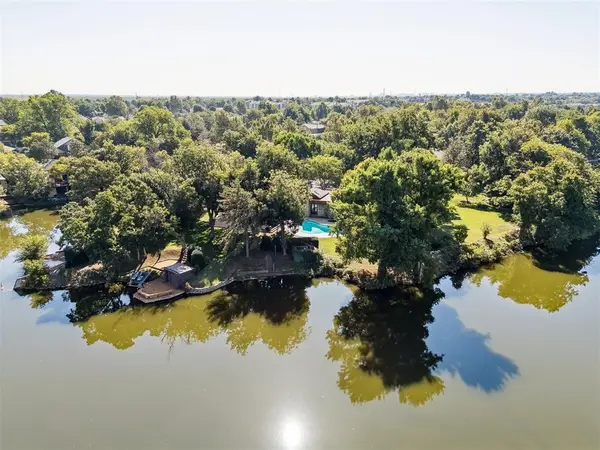 $250,000Active0.72 Acres
$250,000Active0.72 Acres11201 Blue Stem Drive, Oklahoma City, OK 73162
MLS# 1193724Listed by: KELLER WILLIAMS REALTY ELITE - New
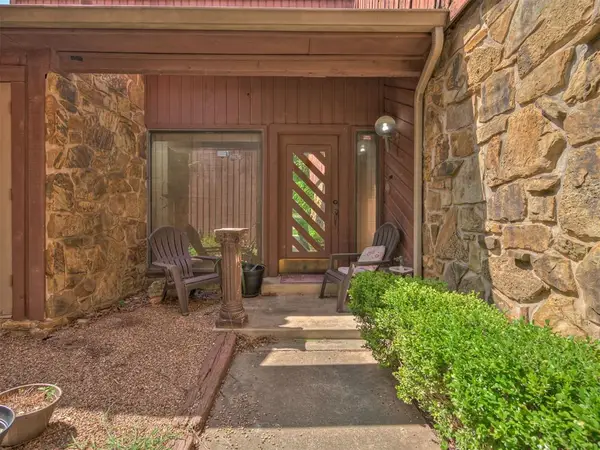 $350,000Active3 beds 3 baths2,377 sq. ft.
$350,000Active3 beds 3 baths2,377 sq. ft.3142 Rock Ridge Place, Oklahoma City, OK 73120
MLS# 1193678Listed by: EXP REALTY, LLC - New
 $499,900Active4 beds 3 baths3,139 sq. ft.
$499,900Active4 beds 3 baths3,139 sq. ft.2809 SW 136 Street, Oklahoma City, OK 73170
MLS# 1193721Listed by: KW SUMMIT - New
 $145,000Active2 beds 1 baths877 sq. ft.
$145,000Active2 beds 1 baths877 sq. ft.3817 S Nw 29th Street, Oklahoma City, OK 73107
MLS# 1193723Listed by: METRO BROKERS OF OKLAHOMA - New
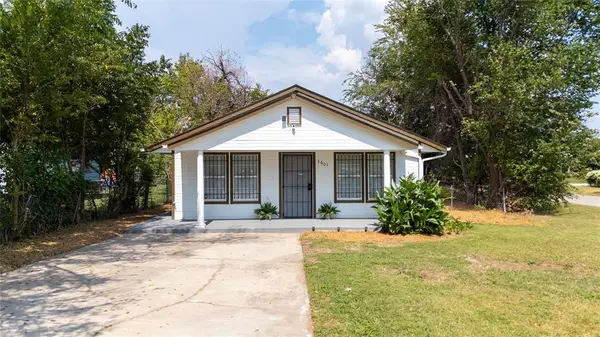 $175,000Active4 beds 2 baths1,248 sq. ft.
$175,000Active4 beds 2 baths1,248 sq. ft.3601 SW 41st Street, Oklahoma City, OK 73119
MLS# 1193712Listed by: THE BROWN GROUP - New
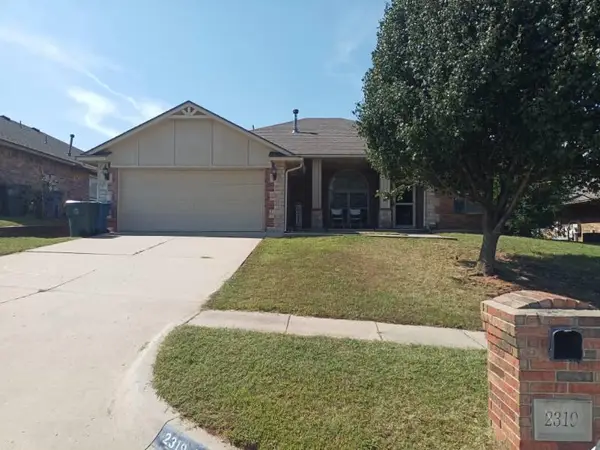 $267,500Active4 beds 2 baths1,780 sq. ft.
$267,500Active4 beds 2 baths1,780 sq. ft.2319 Shell Drive, Oklahoma City, OK 73130
MLS# 1192763Listed by: H&W REALTY BRANCH
