11013 Blue Sage Road, Oklahoma City, OK 73120
Local realty services provided by:Better Homes and Gardens Real Estate Paramount
Listed by: brie green
Office: metro first realty
MLS#:1188979
Source:OK_OKC
11013 Blue Sage Road,Oklahoma City, OK 73120
$750,000
- 5 Beds
- 4 Baths
- 3,551 sq. ft.
- Single family
- Pending
Price summary
- Price:$750,000
- Price per sq. ft.:$211.21
About this home
A remarkable renovation on Blue Sage Road in beloved Quail Creek! This home is whisked from a dream - featuring 5 bedrooms, 3.5 bathrooms, 2 living areas & a dedicated study- you couldn’t imagine a more functional floor plan. Simplistic elegance is found at every turn. A grand entrance showcases soaring ceilings, with a study to your right. Stunning light wood flooring covers the first floor of the home and lead you to the living areas & kitchen. A living space with a cozy fireplace at its center opens to an impressively renovated kitchen- featuring quartz counters, new cabinetry, stainless appliances and two separate nooks/hutches of additional cabinetry. A formal dining is found just adjacent to the kitchen, perfectly situated for hosting holiday dinners or game nights. The main living room is truly breathtaking; an alcove of light- offering views of a stately magnolia tree & lush backyard- and the amount of space is even better. This room is the heart of the home, where entertaining is effortless. The second level of the home is equally as alluring, with romantic finishes & lighting woven through. Three very spacious bedrooms enjoy access to a dreamy full bathroom. The expansive master suite showcases an enormous, versatile walk-in closet and fully renovated bathroom - with floating tub, double vanity & shower. An additional en-suite features two closets and a full bathroom. An amazing floor plan with so many uses, no matter your stage of life! Enjoy privacy and security compliments of the gated driveway - with additional parking out back, a lovely patio and ample green space. An extensive renovation comprising of upgraded mechanicals & every surface of the home refreshed and revived with timeless style & finishes. Impactful upgrades include new roof [2024], electrical wiring + panel [2024], all interior plumbing [2025], HVAC systems [2022], windows [2025], trim & baseboards throughout [2025].
Contact an agent
Home facts
- Year built:1969
- Listing ID #:1188979
- Added:103 day(s) ago
- Updated:December 17, 2025 at 10:50 AM
Rooms and interior
- Bedrooms:5
- Total bathrooms:4
- Full bathrooms:3
- Half bathrooms:1
- Living area:3,551 sq. ft.
Heating and cooling
- Cooling:Central Electric
- Heating:Central Gas
Structure and exterior
- Roof:Architecural Shingle
- Year built:1969
- Building area:3,551 sq. ft.
- Lot area:0.24 Acres
Schools
- High school:John Marshall HS
- Middle school:John Marshall MS
- Elementary school:Quail Creek ES
Utilities
- Water:Public
Finances and disclosures
- Price:$750,000
- Price per sq. ft.:$211.21
New listings near 11013 Blue Sage Road
- New
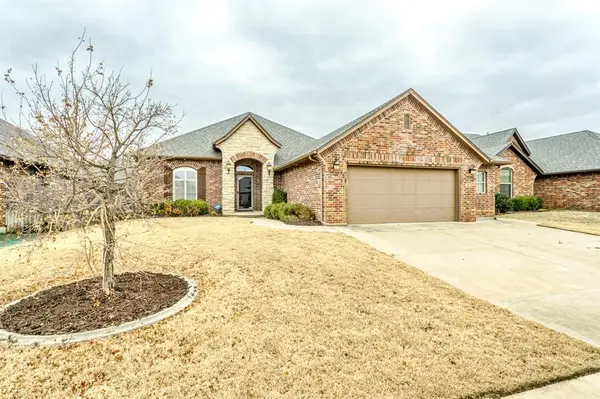 $325,000Active3 beds 2 baths2,001 sq. ft.
$325,000Active3 beds 2 baths2,001 sq. ft.404 SW 170th Terrace, Oklahoma City, OK 73170
MLS# 1206309Listed by: EXP REALTY, LLC - New
 $127,500Active2 beds 2 baths1,304 sq. ft.
$127,500Active2 beds 2 baths1,304 sq. ft.140 SW 35th Street, Oklahoma City, OK 73119
MLS# 1206311Listed by: COPPER CREEK REAL ESTATE - New
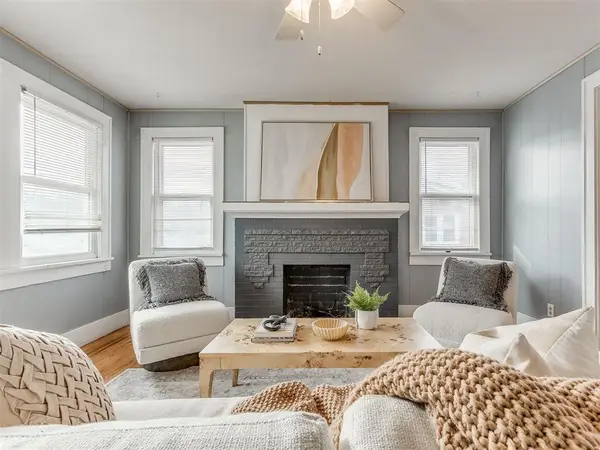 $279,900Active3 beds 3 baths1,505 sq. ft.
$279,900Active3 beds 3 baths1,505 sq. ft.2113 NW 21st Street, Oklahoma City, OK 73107
MLS# 1206302Listed by: WHITTINGTON REALTY - New
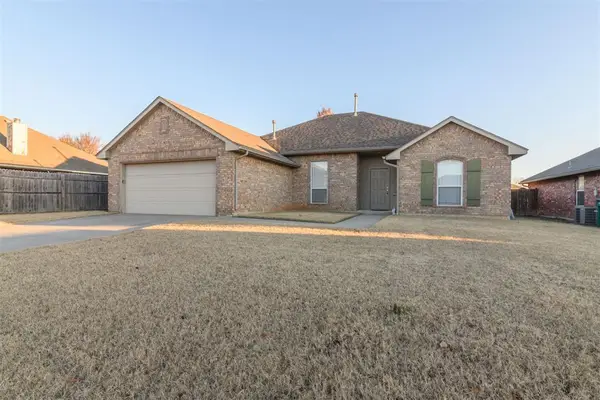 $254,900Active3 beds 2 baths1,763 sq. ft.
$254,900Active3 beds 2 baths1,763 sq. ft.11539 NW 5th Street, Yukon, OK 73099
MLS# 1205961Listed by: LINSCH REALTY LLC - New
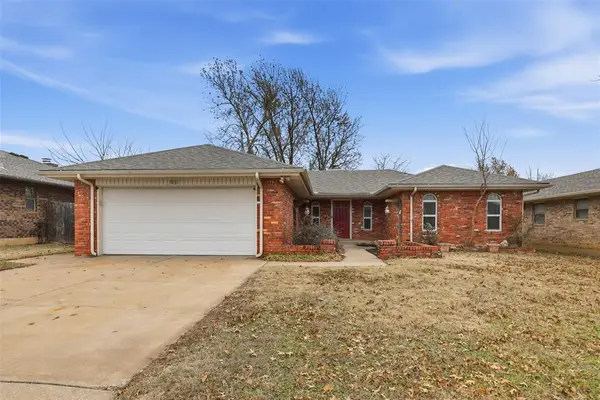 $219,000Active3 beds 2 baths1,648 sq. ft.
$219,000Active3 beds 2 baths1,648 sq. ft.5032 Alan Lane, Oklahoma City, OK 73135
MLS# 1202879Listed by: BHGRE THE PLATINUM COLLECTIVE - New
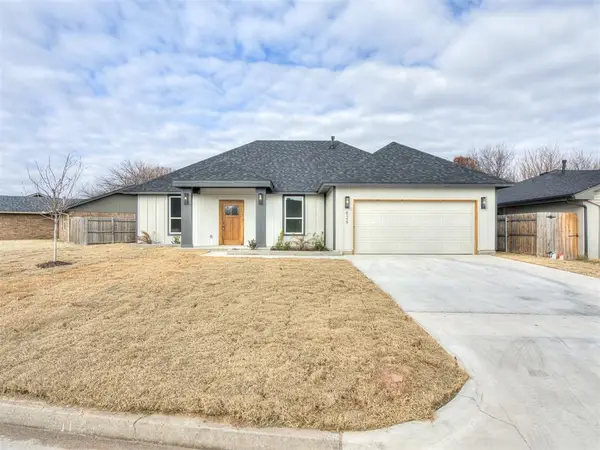 $285,000Active4 beds 4 baths1,599 sq. ft.
$285,000Active4 beds 4 baths1,599 sq. ft.629 NW 116 Street, Oklahoma City, OK 73114
MLS# 1206142Listed by: METRO FIRST REALTY GROUP - New
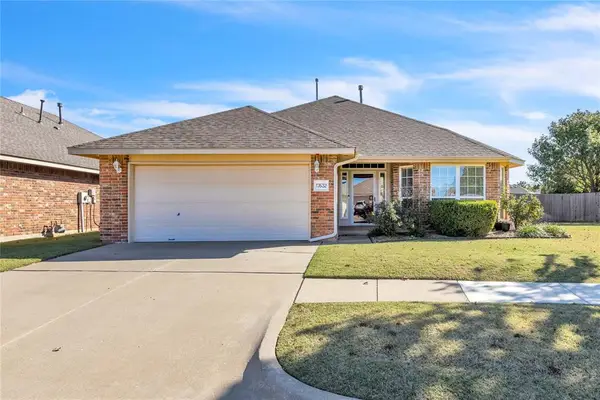 $267,500Active3 beds 2 baths1,629 sq. ft.
$267,500Active3 beds 2 baths1,629 sq. ft.17632 Palladium Lane, Edmond, OK 73012
MLS# 1206206Listed by: STETSON BENTLEY - New
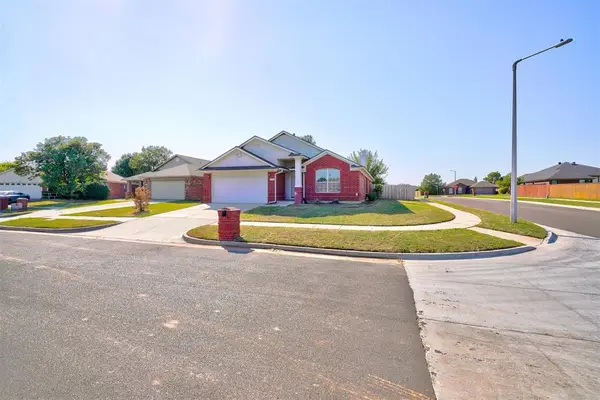 $289,900Active4 beds 2 baths2,027 sq. ft.
$289,900Active4 beds 2 baths2,027 sq. ft.10301 Plymouth Court, Oklahoma City, OK 73159
MLS# 1206266Listed by: KELLER WILLIAMS REALTY ELITE 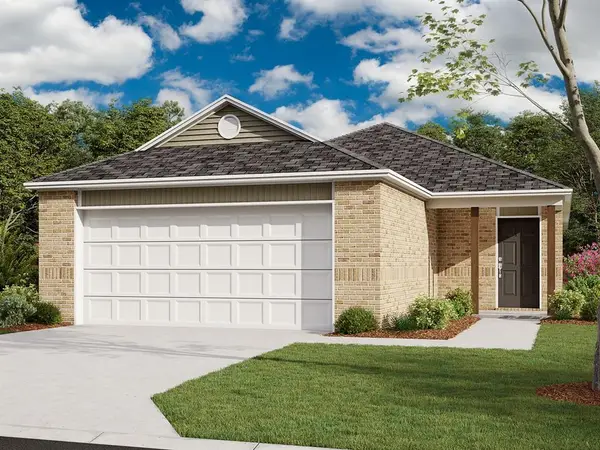 $236,050Pending3 beds 2 baths1,402 sq. ft.
$236,050Pending3 beds 2 baths1,402 sq. ft.9329 NW 129th Street, Yukon, OK 73099
MLS# 1206273Listed by: COPPER CREEK REAL ESTATE- New
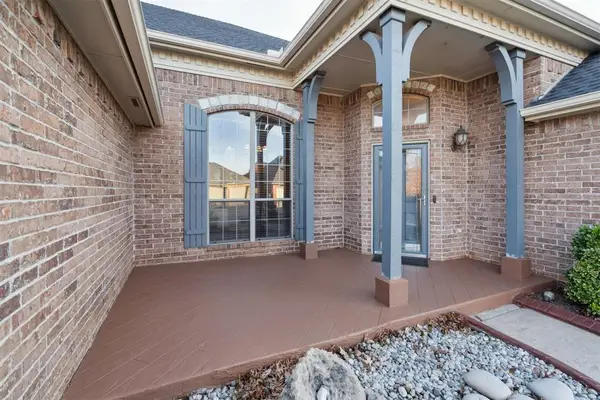 $425,000Active4 beds 3 baths3,360 sq. ft.
$425,000Active4 beds 3 baths3,360 sq. ft.8828 NW 121st Street, Oklahoma City, OK 73162
MLS# 1204662Listed by: ERA COURTYARD REAL ESTATE
