1112 Mclaughlin Drive, Oklahoma City, OK 73170
Local realty services provided by:Better Homes and Gardens Real Estate The Platinum Collective
Listed by: wally kerr, cody crawford
Office: your home sold gtd-kerr/norman
MLS#:1191012
Source:OK_OKC
1112 Mclaughlin Drive,Oklahoma City, OK 73170
$582,000
- 4 Beds
- 3 Baths
- - sq. ft.
- Single family
- Sold
Sorry, we are unable to map this address
Price summary
- Price:$582,000
About this home
Set back on 5 peaceful acres, this well-kept 4 bedroom, 2.5 bathroom home welcomes you with space and comfort. Step inside to a thoughtful split bedroom layout, where the private primary suite offers a retreat with its large walk-in closet, jetted tub, and walk-in shower with dual showerheads. At the heart of the home, the kitchen provides an abundance of cabinets and counter space, making it easy to gather and prepare meals. The open living areas flow naturally, creating an inviting setting for both daily living and entertaining. Secondary bedrooms are generously sized, each with walk-in closets that add storage and convenience. Just beyond the home, an insulated shop with electric and plumbing is ready for projects, business use, or extra storage, while the acreage offers room to grow, garden, or simply enjoy wide-open space. The Third garage space has been converted to provide space for an at-home gym or hobby room! This property blends comfort, functionality, and opportunity in one setting. Located just minutes from I-35 and I-44 for easy access to anywhere in the metro!
Contact an agent
Home facts
- Year built:2004
- Listing ID #:1191012
- Added:109 day(s) ago
- Updated:December 30, 2025 at 06:05 PM
Rooms and interior
- Bedrooms:4
- Total bathrooms:3
- Full bathrooms:2
- Half bathrooms:1
Heating and cooling
- Cooling:Central Electric
- Heating:Geothermal
Structure and exterior
- Roof:Heavy Comp
- Year built:2004
Schools
- High school:Southmoore HS
- Middle school:Southridge JHS
- Elementary school:Wayland Bonds ES
Utilities
- Water:Private Well Available
Finances and disclosures
- Price:$582,000
New listings near 1112 Mclaughlin Drive
- New
 $249,900Active3 beds 2 baths1,574 sq. ft.
$249,900Active3 beds 2 baths1,574 sq. ft.521 NW 50th Street, Oklahoma City, OK 73118
MLS# 1207394Listed by: ADAMS FAMILY REAL ESTATE LLC - New
 $310,710Active3 beds 2 baths1,682 sq. ft.
$310,710Active3 beds 2 baths1,682 sq. ft.3208 Piney River Drive, Yukon, OK 73099
MLS# 1207404Listed by: PRINCIPAL DEVELOPMENT LLC - Open Sun, 1 to 3pmNew
 $249,900Active3 beds 2 baths1,736 sq. ft.
$249,900Active3 beds 2 baths1,736 sq. ft.3106 NW 63rd Street, Oklahoma City, OK 73116
MLS# 1207129Listed by: REDFIN - New
 $145,000Active3 beds 2 baths1,038 sq. ft.
$145,000Active3 beds 2 baths1,038 sq. ft.5016 S By Pass Terrace, Oklahoma City, OK 73119
MLS# 1207320Listed by: BUCHANAN REALTY GROUP LLC - New
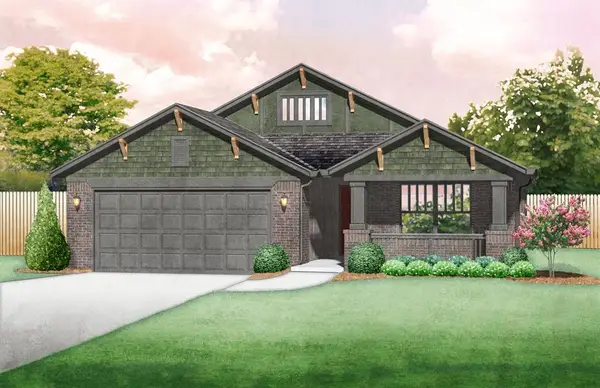 $314,899Active3 beds 2 baths1,486 sq. ft.
$314,899Active3 beds 2 baths1,486 sq. ft.3725 NW 177th Street, Edmond, OK 73012
MLS# 1207382Listed by: PRINCIPAL DEVELOPMENT LLC - New
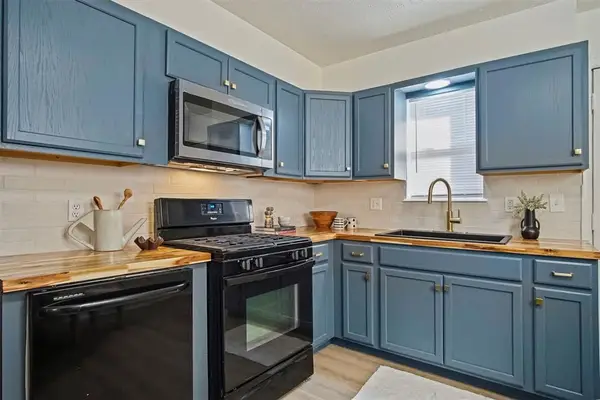 $169,900Active3 beds 1 baths985 sq. ft.
$169,900Active3 beds 1 baths985 sq. ft.1112 NW 104th Street, Oklahoma City, OK 73114
MLS# 1206655Listed by: SPEARHEAD REALTY GROUP LLC - New
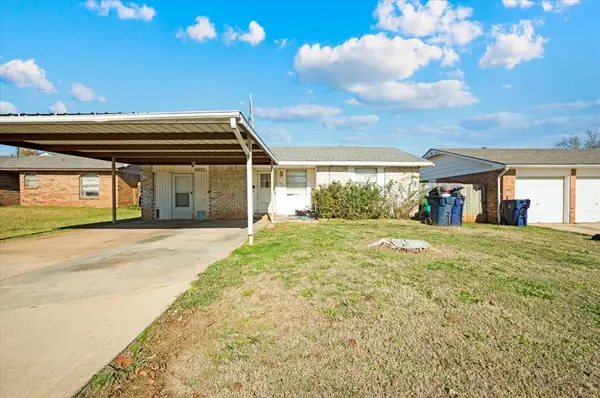 $209,750Active4 beds 2 baths1,688 sq. ft.
$209,750Active4 beds 2 baths1,688 sq. ft.4021 SE 45th Terrace, Oklahoma City, OK 73135
MLS# 1207364Listed by: WHITTINGTON REALTY - New
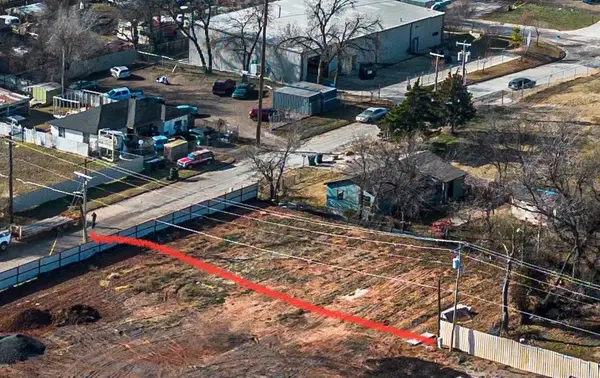 $115,000Active0.16 Acres
$115,000Active0.16 Acres227 SE 21st Street, Oklahoma City, OK 73129
MLS# 1207365Listed by: ENGEL & VOELKERS EDMOND - New
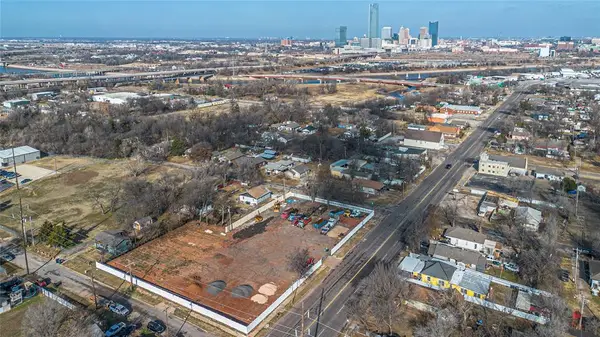 $250,000Active0.32 Acres
$250,000Active0.32 Acres2121 S Central Avenue, Oklahoma City, OK 73129
MLS# 1207318Listed by: ENGEL & VOELKERS EDMOND - New
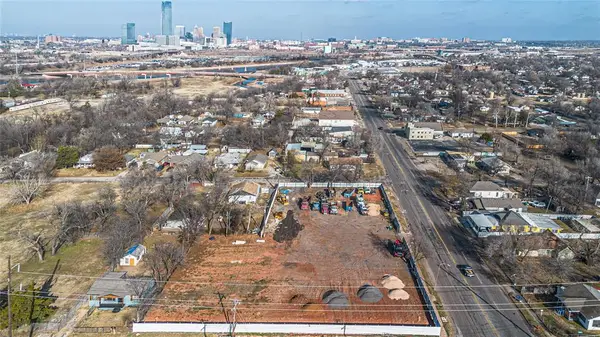 $299,000Active0.64 Acres
$299,000Active0.64 Acres2113 S Central Avenue, Oklahoma City, OK 73129
MLS# 1207363Listed by: ENGEL & VOELKERS EDMOND
