11120 Stratford Drive #220, Oklahoma City, OK 73120
Local realty services provided by:Better Homes and Gardens Real Estate Paramount
Listed by: beth atkinson
Office: metro group brokers llc.
MLS#:1191482
Source:OK_OKC
11120 Stratford Drive #220,Oklahoma City, OK 73120
$124,900
- 2 Beds
- 2 Baths
- 1,180 sq. ft.
- Condominium
- Active
Price summary
- Price:$124,900
- Price per sq. ft.:$105.85
About this home
Price Reduced!!! With the right terms seller is willing to finance!! Darling condo that's move-in ready! This is a great property with an amazing location, and it could be yours! From the moment you walk in, you’ll notice the nice open vaulted living room that flows into the kitchen. The kitchen is laid out really well, with nice cabinetry. The master bedroom is downstairs and has 2 great closets and a lovely en-suite bathroom. It even has a balcony! !!
There’s a closet off the balcony for storage items, also. The second bedroom is located upstairs and has its own bath. This home is in a gated community and offers lots of amenities. New carpet throughout. HVAC replaced in 2023. stackable washer and dryer, and refrigerator. Stay with a good offer! It has 2 swimming pools, beautiful grounds with a lovely gazebo. exterior maintenance, which means easy living, and close to the interstate.
Contact an agent
Home facts
- Year built:1984
- Listing ID #:1191482
- Added:121 day(s) ago
- Updated:January 16, 2026 at 03:29 PM
Rooms and interior
- Bedrooms:2
- Total bathrooms:2
- Full bathrooms:2
- Living area:1,180 sq. ft.
Heating and cooling
- Cooling:Central Electric
- Heating:Central Electric
Structure and exterior
- Roof:Composition
- Year built:1984
- Building area:1,180 sq. ft.
Schools
- High school:John Marshall HS
- Middle school:John Marshall MS
- Elementary school:Ridgeview ES
Finances and disclosures
- Price:$124,900
- Price per sq. ft.:$105.85
New listings near 11120 Stratford Drive #220
- New
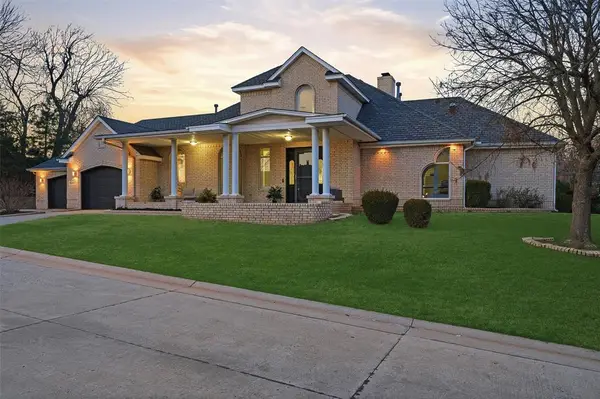 $550,000Active3 beds 3 baths3,621 sq. ft.
$550,000Active3 beds 3 baths3,621 sq. ft.4505 Blackberry Run, Oklahoma City, OK 73112
MLS# 1209468Listed by: RE/MAX PREFERRED - New
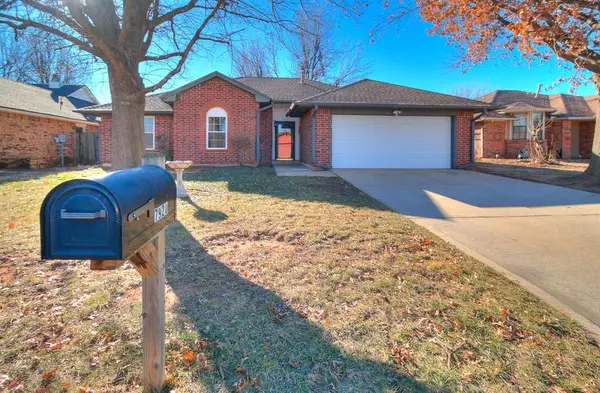 $225,000Active3 beds 2 baths1,509 sq. ft.
$225,000Active3 beds 2 baths1,509 sq. ft.7920 NW 82nd Street, Oklahoma City, OK 73132
MLS# 1210111Listed by: SALT REAL ESTATE INC - New
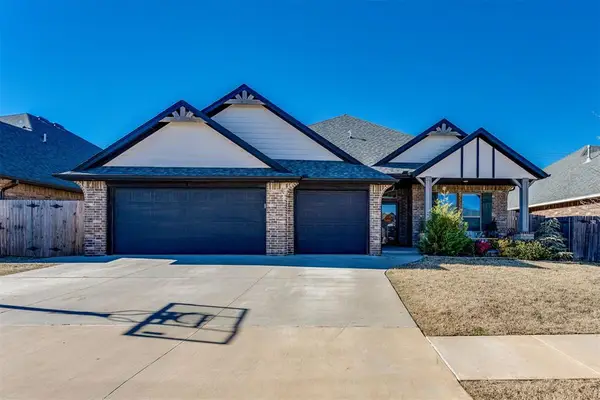 $385,000Active4 beds 4 baths2,158 sq. ft.
$385,000Active4 beds 4 baths2,158 sq. ft.16705 Prado Drive, Oklahoma City, OK 73170
MLS# 1210208Listed by: HEATHER & COMPANY REALTY GROUP - New
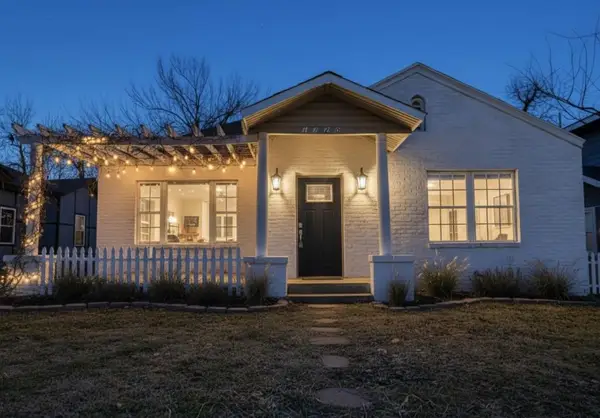 $269,900Active4 beds 2 baths1,671 sq. ft.
$269,900Active4 beds 2 baths1,671 sq. ft.1720 NW 34th Street, Oklahoma City, OK 73118
MLS# 1210257Listed by: FLYNN REALTY - New
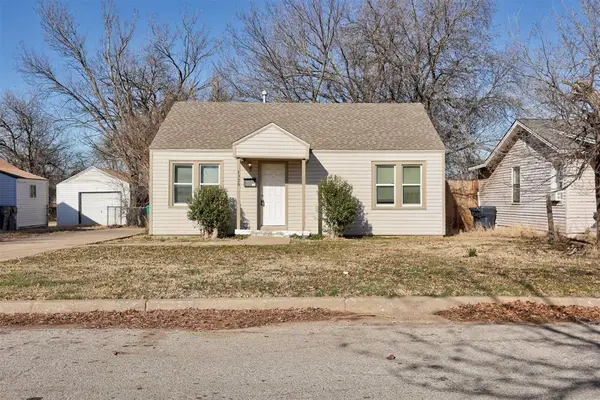 $135,000Active2 beds 1 baths982 sq. ft.
$135,000Active2 beds 1 baths982 sq. ft.1329 NW 95th Street, Oklahoma City, OK 73114
MLS# 1210264Listed by: KELLER WILLIAMS REALTY ELITE - New
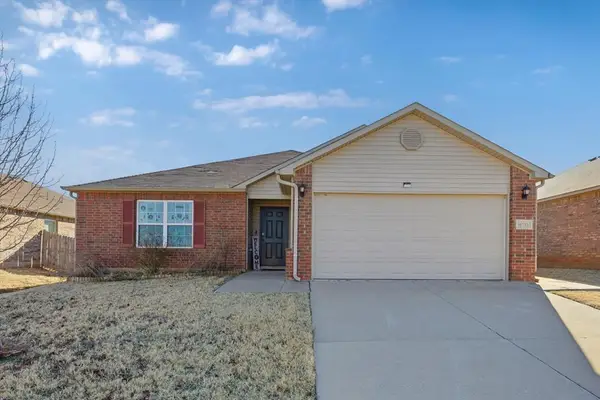 $205,000Active3 beds 2 baths1,467 sq. ft.
$205,000Active3 beds 2 baths1,467 sq. ft.11712 NW 130th Street, Piedmont, OK 73078
MLS# 1210267Listed by: KELLER WILLIAMS CENTRAL OK ED - New
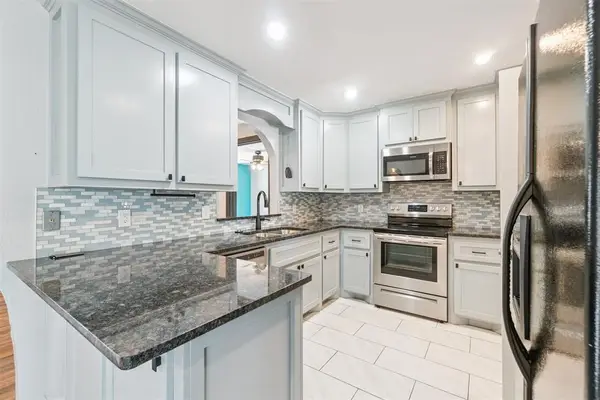 $265,000Active3 beds 2 baths1,434 sq. ft.
$265,000Active3 beds 2 baths1,434 sq. ft.Address Withheld By Seller, Edmond, OK 73013
MLS# 1207749Listed by: METRO FIRST REALTY OF EDMOND - New
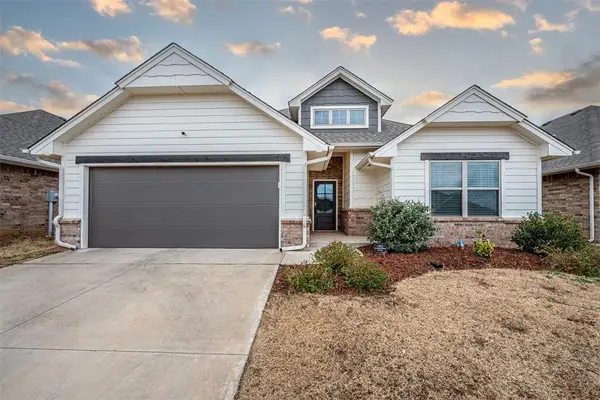 $324,500Active3 beds 2 baths1,750 sq. ft.
$324,500Active3 beds 2 baths1,750 sq. ft.9124 NW 124th Street, Yukon, OK 73099
MLS# 1209118Listed by: PARTNERS REAL ESTATE LLC - New
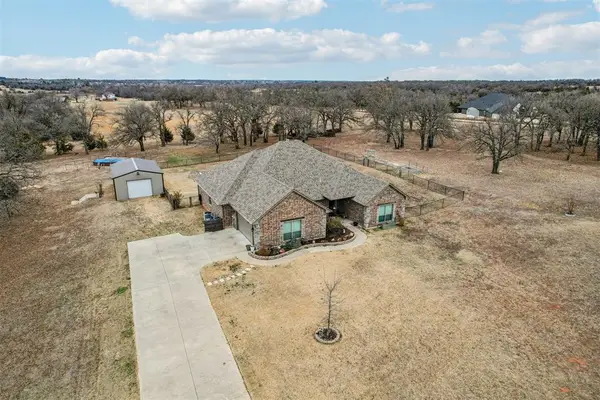 $515,000Active4 beds 2 baths2,324 sq. ft.
$515,000Active4 beds 2 baths2,324 sq. ft.20301 SE 119th Street, McLoud, OK 74851
MLS# 1209818Listed by: KW SUMMIT - Open Sun, 1 to 3pmNew
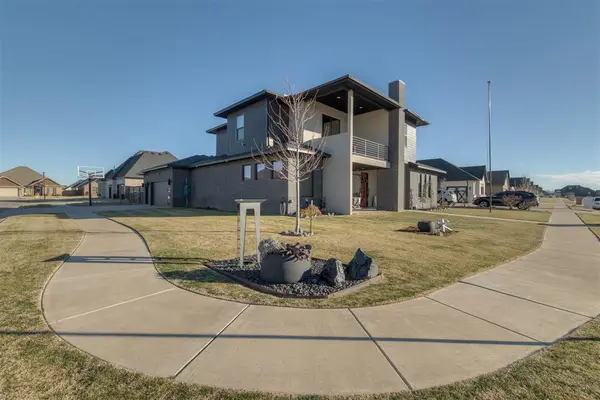 $505,000Active4 beds 4 baths2,764 sq. ft.
$505,000Active4 beds 4 baths2,764 sq. ft.9309 NW 83rd Street, Yukon, OK 73099
MLS# 1209834Listed by: RE/MAX PREFERRED
