11130 N Stratford Drive #416 Bldg 8, Oklahoma City, OK 73120
Local realty services provided by:Better Homes and Gardens Real Estate Paramount
Listed by: jeni white, michelle leader
Office: redfin
MLS#:1194704
Source:OK_OKC
11130 N Stratford Drive #416 Bldg 8,Oklahoma City, OK 73120
$112,000
- 2 Beds
- 2 Baths
- 845 sq. ft.
- Condominium
- Active
Price summary
- Price:$112,000
- Price per sq. ft.:$132.54
About this home
Come see this beautifully refreshed upper-level condo in the highly sought-after Stratford Place community, where modern comfort and convenience meet. Offering 845 square feet of thoughtfully designed living space, this home features an open-concept layout filled with natural light and a flexible loft that can easily serve as a second bedroom, home office, or bonus space. The bright and inviting living area flows effortlessly with updated finishes, creating a warm and relaxing atmosphere perfect for entertaining or unwinding after a long day. Outside, residents enjoy access to a gated entry, peaceful gazebos, and a sparkling pool, adding to the appeal of this well-maintained neighborhood. Recent 2024 upgrades include freshly painted ceilings • New upstairs shower • Updated kitchen • Refreshed stair railings • New bedroom flooring • Two new ceiling fans. You wont want to miss out on this rare listing, offering low-maintenance living, stylish upgrades, and convenient access to nearby shopping, dining, and entertainment.
Contact an agent
Home facts
- Year built:1984
- Listing ID #:1194704
- Added:98 day(s) ago
- Updated:January 16, 2026 at 01:38 PM
Rooms and interior
- Bedrooms:2
- Total bathrooms:2
- Full bathrooms:2
- Living area:845 sq. ft.
Heating and cooling
- Cooling:Central Gas
- Heating:Central Electric
Structure and exterior
- Roof:Composition
- Year built:1984
- Building area:845 sq. ft.
Schools
- High school:John Marshall HS
- Middle school:John Marshall MS
- Elementary school:Ridgeview ES
Finances and disclosures
- Price:$112,000
- Price per sq. ft.:$132.54
New listings near 11130 N Stratford Drive #416 Bldg 8
- New
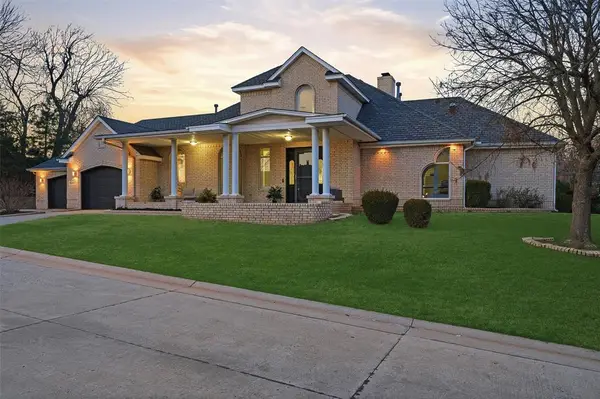 $550,000Active3 beds 3 baths3,621 sq. ft.
$550,000Active3 beds 3 baths3,621 sq. ft.4505 Blackberry Run, Oklahoma City, OK 73112
MLS# 1209468Listed by: RE/MAX PREFERRED - Open Sun, 2 to 4pmNew
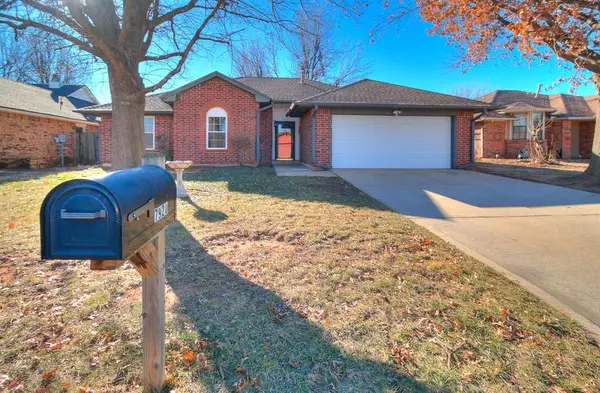 $225,000Active3 beds 2 baths1,509 sq. ft.
$225,000Active3 beds 2 baths1,509 sq. ft.7920 NW 82nd Street, Oklahoma City, OK 73132
MLS# 1210111Listed by: SALT REAL ESTATE INC - New
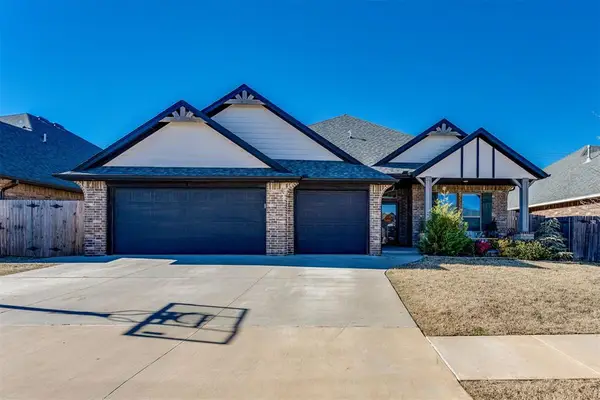 $385,000Active4 beds 4 baths2,158 sq. ft.
$385,000Active4 beds 4 baths2,158 sq. ft.16705 Prado Drive, Oklahoma City, OK 73170
MLS# 1210208Listed by: HEATHER & COMPANY REALTY GROUP - New
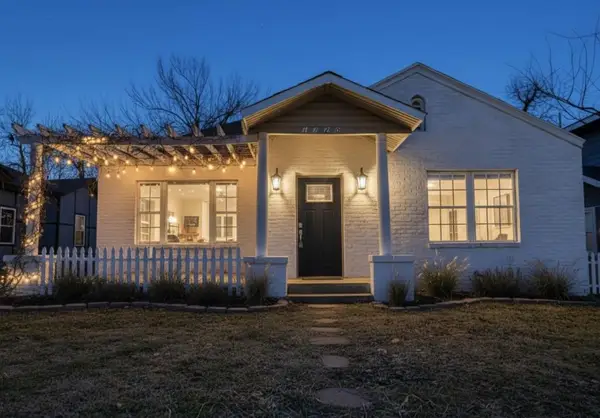 $269,900Active4 beds 2 baths1,671 sq. ft.
$269,900Active4 beds 2 baths1,671 sq. ft.1720 NW 34th Street, Oklahoma City, OK 73118
MLS# 1210257Listed by: FLYNN REALTY - New
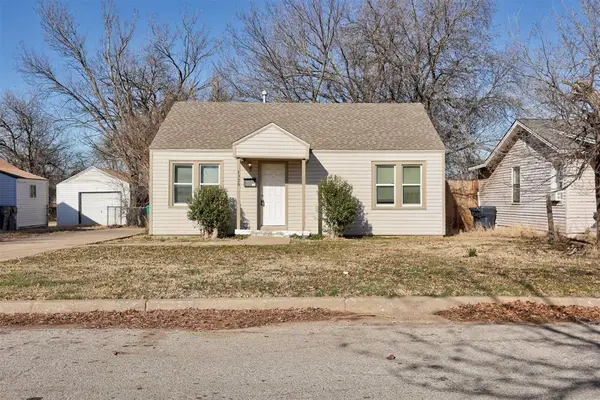 $135,000Active2 beds 1 baths982 sq. ft.
$135,000Active2 beds 1 baths982 sq. ft.1329 NW 95th Street, Oklahoma City, OK 73114
MLS# 1210264Listed by: KELLER WILLIAMS REALTY ELITE - New
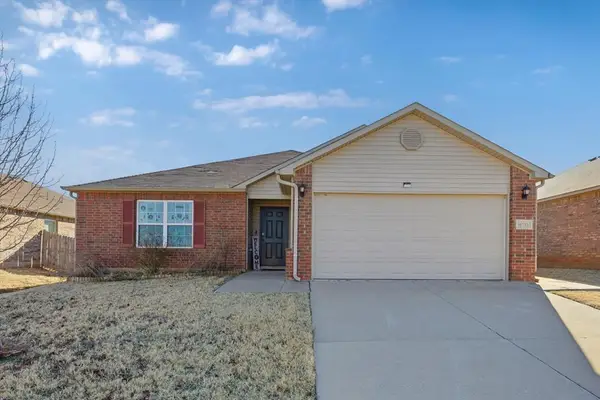 $205,000Active3 beds 2 baths1,467 sq. ft.
$205,000Active3 beds 2 baths1,467 sq. ft.11712 NW 130th Street, Piedmont, OK 73078
MLS# 1210267Listed by: KELLER WILLIAMS CENTRAL OK ED - New
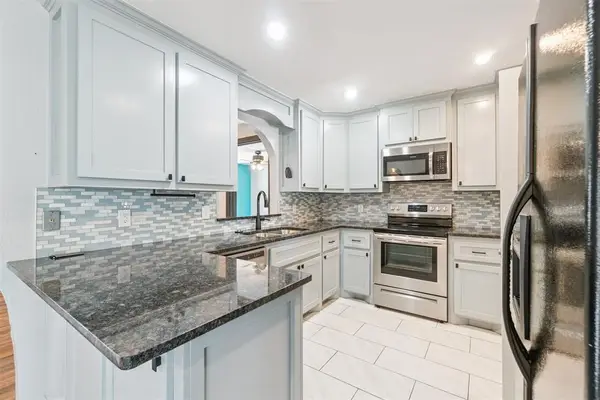 $265,000Active3 beds 2 baths1,434 sq. ft.
$265,000Active3 beds 2 baths1,434 sq. ft.Address Withheld By Seller, Edmond, OK 73013
MLS# 1207749Listed by: METRO FIRST REALTY OF EDMOND - New
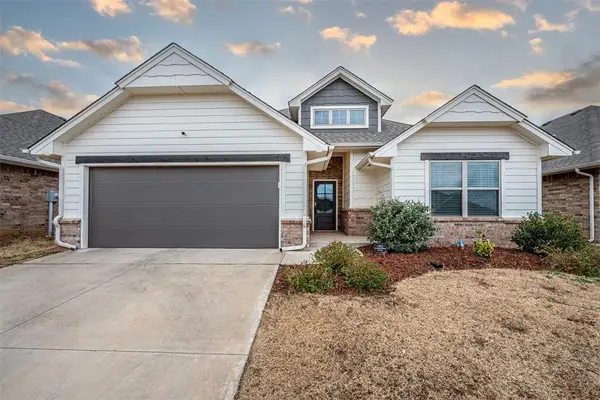 $324,500Active3 beds 2 baths1,750 sq. ft.
$324,500Active3 beds 2 baths1,750 sq. ft.9124 NW 124th Street, Yukon, OK 73099
MLS# 1209118Listed by: PARTNERS REAL ESTATE LLC - New
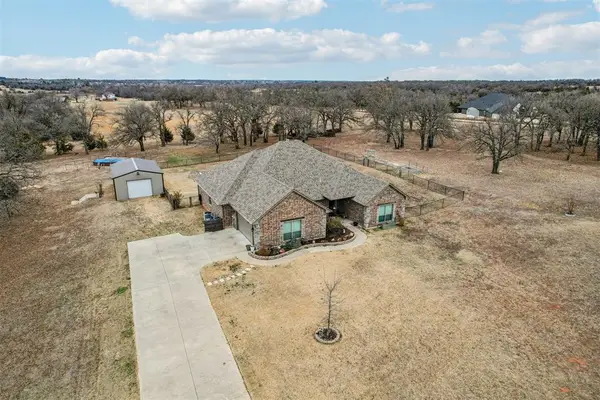 $515,000Active4 beds 2 baths2,324 sq. ft.
$515,000Active4 beds 2 baths2,324 sq. ft.20301 SE 119th Street, McLoud, OK 74851
MLS# 1209818Listed by: KW SUMMIT - Open Sun, 1 to 3pmNew
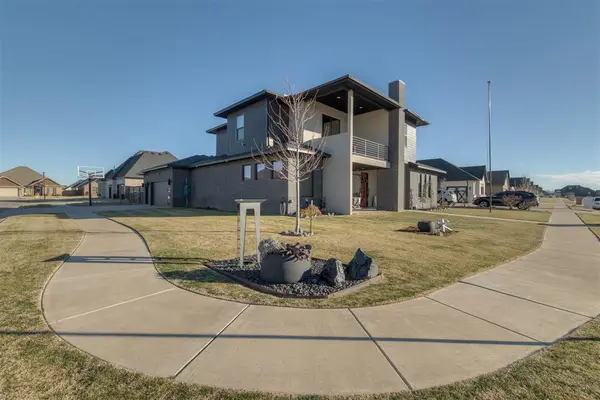 $505,000Active4 beds 4 baths2,764 sq. ft.
$505,000Active4 beds 4 baths2,764 sq. ft.9309 NW 83rd Street, Yukon, OK 73099
MLS# 1209834Listed by: RE/MAX PREFERRED
