11140 Stratford Drive #612, Oklahoma City, OK 73120
Local realty services provided by:Better Homes and Gardens Real Estate The Platinum Collective
Listed by: brian jamison
Office: salt real estate inc
MLS#:1148940
Source:OK_OKC
11140 Stratford Drive #612,Oklahoma City, OK 73120
$140,000
- 2 Beds
- 2 Baths
- 1,180 sq. ft.
- Condominium
- Active
Price summary
- Price:$140,000
- Price per sq. ft.:$118.64
About this home
Charming 2-bed, 2-bath condo fully renovated with lasting quality—not a quick flip. Air ducts cleaned and AC serviced for a fresh start. Inside, you’ll find all-new flooring, fresh paint, updated trim (goodbye, ’80s stain), modern lighting, targeted electrical updates, and a sleek contemporary fireplace. The updated kitchen showcases painted cabinetry, granite counters, subway-tile backsplash, new appliances, and a granite window ledge in the front room. Both baths are fully refreshed—downstairs features a walk-in shower; upstairs offers a shower/tub—each with new vanities, plumbing fixtures, and stylish finishes. Additional upgrades include a new front door, new storm door, new washer & dryer, and new carpet on the stairs and second level. Truly move-in ready.
Community perks: optional covered parking for $30/mo. HOA $254/mo covers exterior maintenance, master insurance, common-area upkeep, sprinklers/lawn care, two pools, gated entry, water, and trash. The complex features cameras and night security patrols for added peace of mind.
Contact an agent
Home facts
- Year built:1985
- Listing ID #:1148940
- Added:126 day(s) ago
- Updated:December 17, 2025 at 04:41 PM
Rooms and interior
- Bedrooms:2
- Total bathrooms:2
- Full bathrooms:2
- Living area:1,180 sq. ft.
Heating and cooling
- Cooling:Central Electric
- Heating:Central Electric
Structure and exterior
- Year built:1985
- Building area:1,180 sq. ft.
Schools
- High school:John Marshall HS
- Middle school:John Marshall MS
- Elementary school:Ridgeview ES
Utilities
- Water:Public
Finances and disclosures
- Price:$140,000
- Price per sq. ft.:$118.64
New listings near 11140 Stratford Drive #612
- New
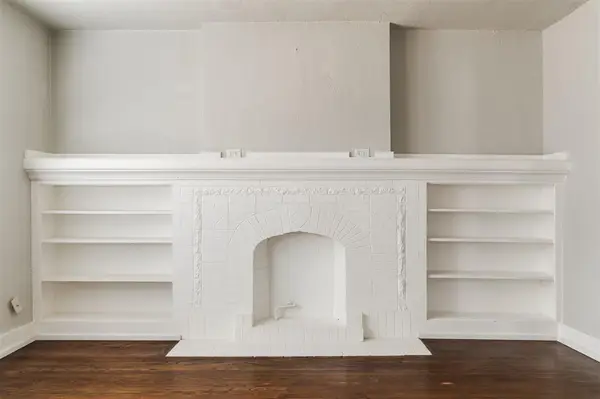 $299,000Active4 beds 2 baths1,861 sq. ft.
$299,000Active4 beds 2 baths1,861 sq. ft.2555 NW 20th Street, Oklahoma City, OK 73107
MLS# 1205654Listed by: VERBODE - New
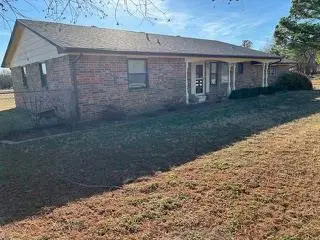 $329,500Active3 beds 2 baths1,432 sq. ft.
$329,500Active3 beds 2 baths1,432 sq. ft.6820 SW 134th Street, Oklahoma City, OK 73173
MLS# 1206127Listed by: METRO BROKERS OF OKLAHOMA - New
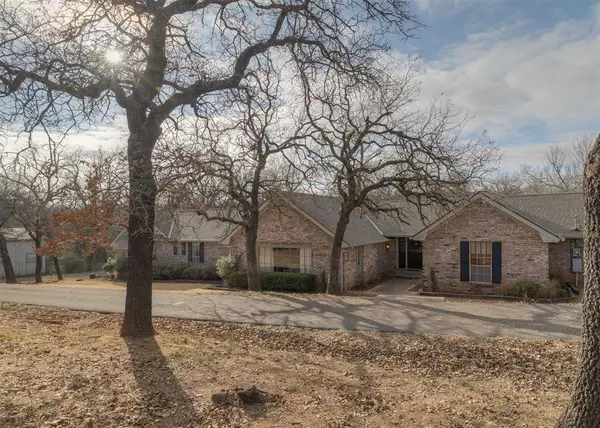 $550,000Active3 beds 2 baths2,634 sq. ft.
$550,000Active3 beds 2 baths2,634 sq. ft.3310 NE 122nd Street, Edmond, OK 73013
MLS# 1206308Listed by: BLACK LABEL REALTY - New
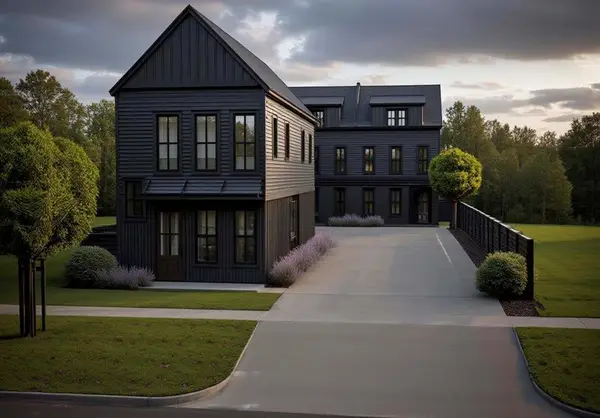 $175,000Active0.16 Acres
$175,000Active0.16 Acres1004 NE 7th Street, Oklahoma City, OK 73117
MLS# 1206316Listed by: LRE REALTY LLC - New
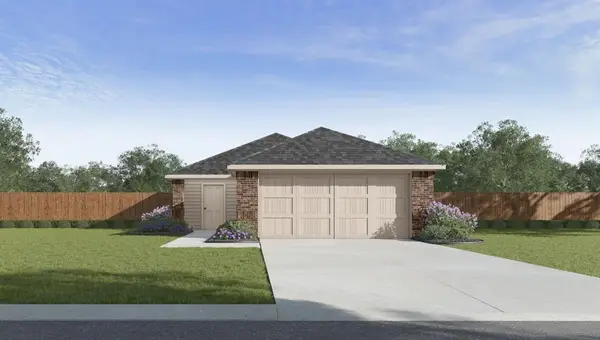 $202,990Active3 beds 2 baths1,280 sq. ft.
$202,990Active3 beds 2 baths1,280 sq. ft.8816 SW 31st Terrace, Oklahoma City, OK 73179
MLS# 1206329Listed by: D.R HORTON REALTY OF OK LLC - New
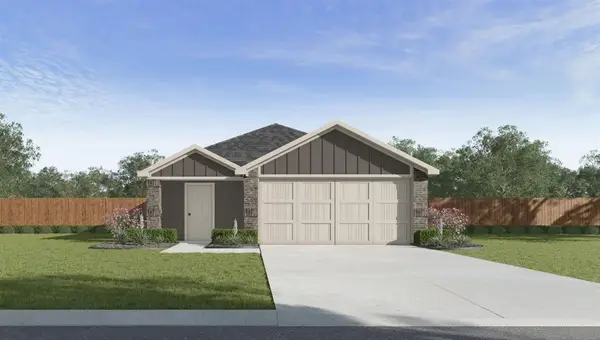 $216,990Active3 beds 2 baths1,434 sq. ft.
$216,990Active3 beds 2 baths1,434 sq. ft.8817 SW 31st Terrace, Oklahoma City, OK 73179
MLS# 1206332Listed by: D.R HORTON REALTY OF OK LLC - New
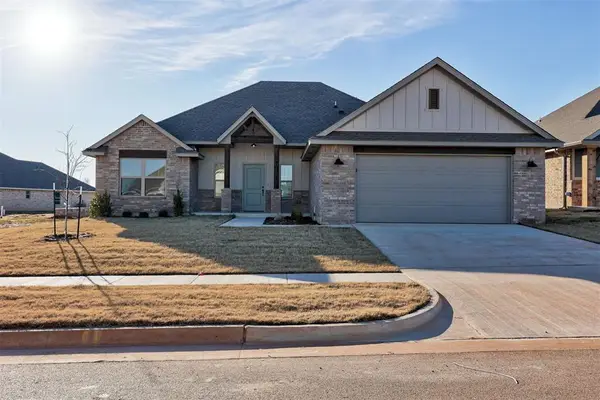 $314,900Active3 beds 2 baths1,705 sq. ft.
$314,900Active3 beds 2 baths1,705 sq. ft.11908 NW 120th Street, Yukon, OK 73099
MLS# 1206333Listed by: HAMILWOOD REAL ESTATE - New
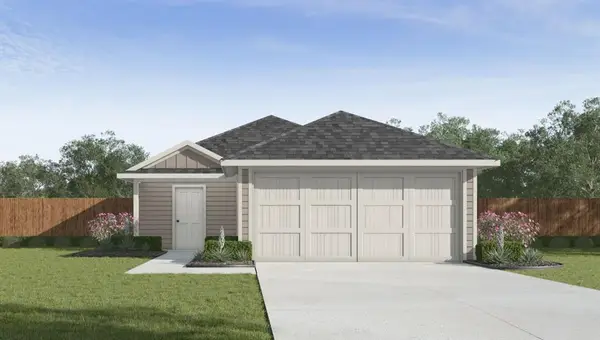 $225,990Active4 beds 2 baths1,572 sq. ft.
$225,990Active4 beds 2 baths1,572 sq. ft.8812 SW 31st Terrace, Oklahoma City, OK 73179
MLS# 1206334Listed by: D.R HORTON REALTY OF OK LLC - New
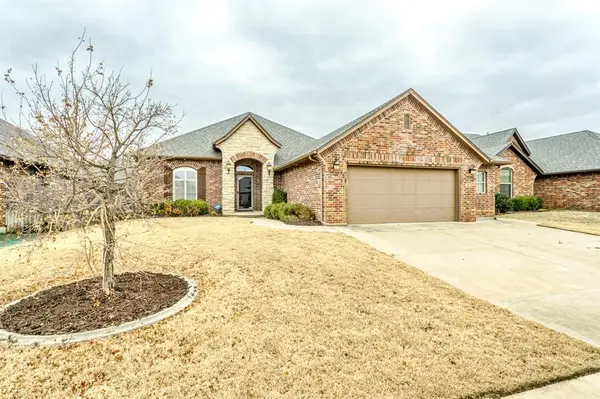 $325,000Active3 beds 2 baths2,001 sq. ft.
$325,000Active3 beds 2 baths2,001 sq. ft.404 SW 170th Terrace, Oklahoma City, OK 73170
MLS# 1206309Listed by: EXP REALTY, LLC - New
 $127,500Active2 beds 2 baths1,304 sq. ft.
$127,500Active2 beds 2 baths1,304 sq. ft.140 SW 35th Street, Oklahoma City, OK 73119
MLS# 1206311Listed by: COPPER CREEK REAL ESTATE
