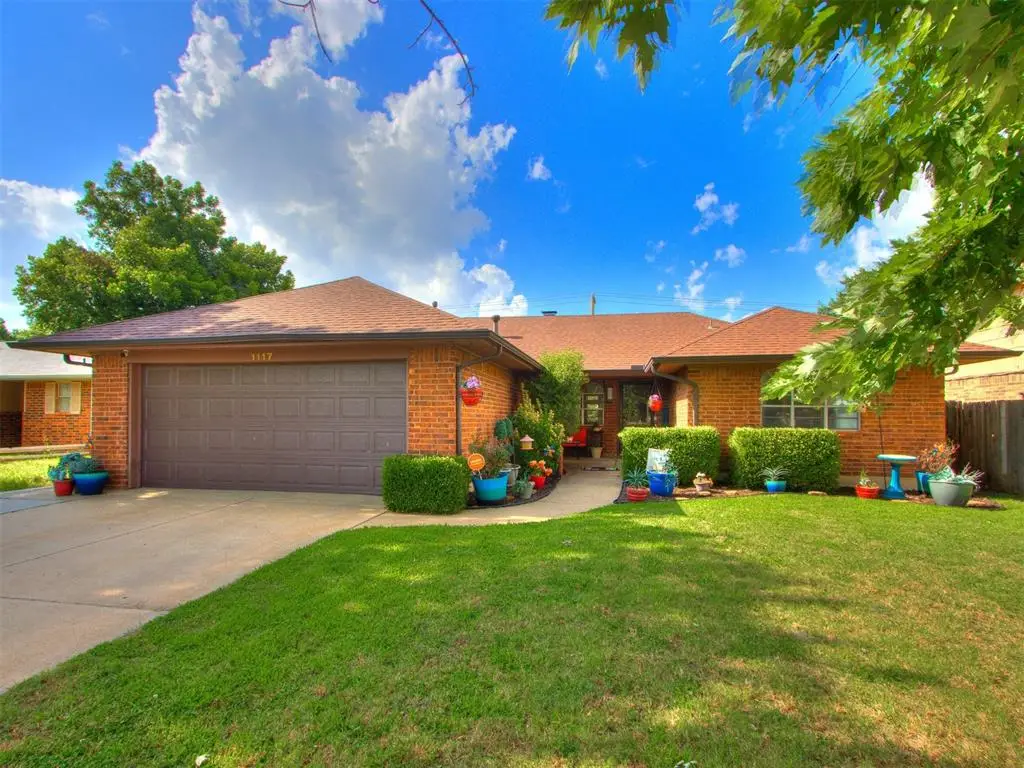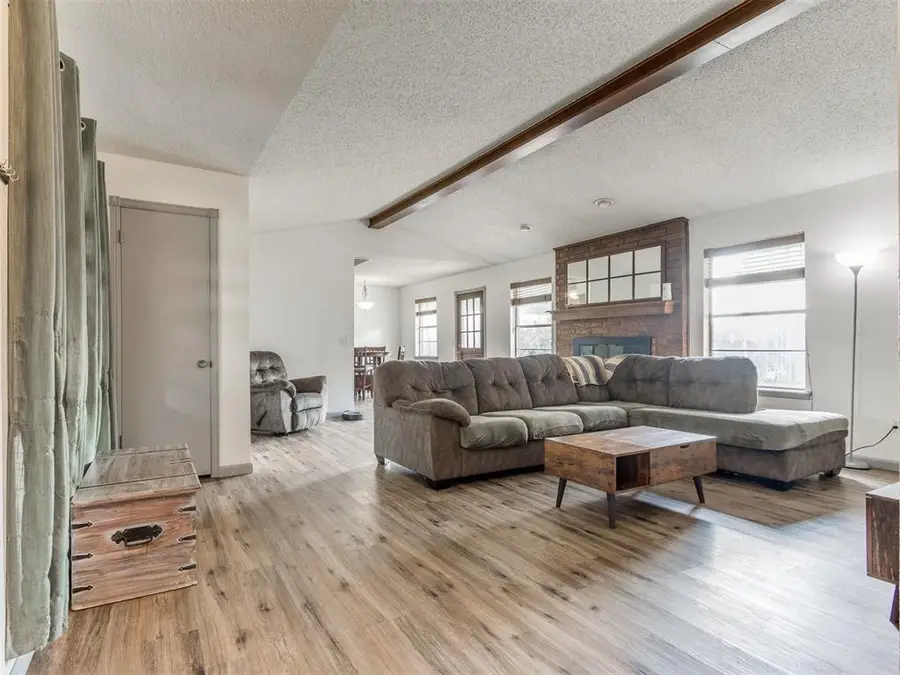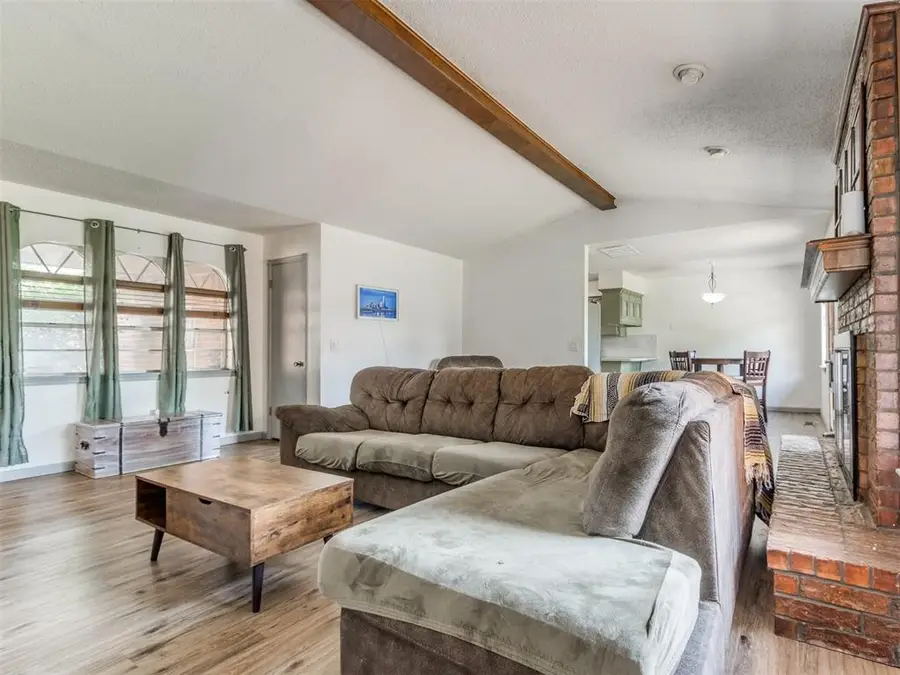1117 SW 98th Street, Oklahoma City, OK 73139
Local realty services provided by:Better Homes and Gardens Real Estate The Platinum Collective



Listed by:lindsey mccabe
Office:copper creek real estate
MLS#:1179493
Source:OK_OKC
1117 SW 98th Street,Oklahoma City, OK 73139
$189,000
- 3 Beds
- 2 Baths
- 1,461 sq. ft.
- Single family
- Pending
Price summary
- Price:$189,000
- Price per sq. ft.:$129.36
About this home
Charming & Inviting — A Must-See!
Step into this delightful 3-bedroom, 2-bathroom home and discover why it stands out from the rest. From the moment you arrive, you’ll appreciate the charming curb appeal, complete with established landscaping and a cozy covered front porch.
Inside, the open floor plan welcomes you with a vaulted ceiling, abundant natural light, a warm wood-burning fireplace, and a spacious dining area perfect for entertaining. The kitchen offers ample storage, a built-in oven, and a gas cooktop — ideal for home cooks.
The secondary bedrooms are generously sized, and you’ll love the impressive storage throughout — one of the many perks of a well-built, older home. The primary suite features an en-suite bathroom for added comfort and privacy.
Step outside and unwind in the peaceful backyard — perfect for quiet mornings or relaxing evenings. Conveniently located near shopping, dining, and major highway, this home has everything you need and more.
Schedule your private showing today — this gem won’t last long!
Contact an agent
Home facts
- Year built:1976
- Listing Id #:1179493
- Added:35 day(s) ago
- Updated:August 08, 2025 at 07:27 AM
Rooms and interior
- Bedrooms:3
- Total bathrooms:2
- Full bathrooms:2
- Living area:1,461 sq. ft.
Structure and exterior
- Roof:Composition
- Year built:1976
- Building area:1,461 sq. ft.
- Lot area:0.15 Acres
Schools
- High school:Westmoore HS
- Middle school:West JHS
- Elementary school:Sky Ranch ES
Utilities
- Water:Public
Finances and disclosures
- Price:$189,000
- Price per sq. ft.:$129.36
New listings near 1117 SW 98th Street
- New
 $289,900Active3 beds 2 baths2,135 sq. ft.
$289,900Active3 beds 2 baths2,135 sq. ft.1312 SW 112th Place, Oklahoma City, OK 73170
MLS# 1184069Listed by: CENTURY 21 JUDGE FITE COMPANY - New
 $325,000Active3 beds 2 baths1,550 sq. ft.
$325,000Active3 beds 2 baths1,550 sq. ft.9304 NW 89th Street, Yukon, OK 73099
MLS# 1185285Listed by: EXP REALTY, LLC - New
 $230,000Active3 beds 2 baths1,509 sq. ft.
$230,000Active3 beds 2 baths1,509 sq. ft.7920 NW 82nd Street, Oklahoma City, OK 73132
MLS# 1185597Listed by: SALT REAL ESTATE INC - New
 $1,200,000Active0.93 Acres
$1,200,000Active0.93 Acres1004 NW 79th Street, Oklahoma City, OK 73114
MLS# 1185863Listed by: BLACKSTONE COMMERCIAL PROP ADV - Open Fri, 10am to 7pmNew
 $769,900Active4 beds 3 baths3,381 sq. ft.
$769,900Active4 beds 3 baths3,381 sq. ft.12804 Chateaux Road, Oklahoma City, OK 73142
MLS# 1185867Listed by: METRO FIRST REALTY PROS - New
 $488,840Active5 beds 3 baths2,520 sq. ft.
$488,840Active5 beds 3 baths2,520 sq. ft.9317 NW 115th Terrace, Yukon, OK 73099
MLS# 1185881Listed by: PREMIUM PROP, LLC - New
 $239,000Active3 beds 2 baths1,848 sq. ft.
$239,000Active3 beds 2 baths1,848 sq. ft.10216 Eastlake Drive, Oklahoma City, OK 73162
MLS# 1185169Listed by: CLEATON & ASSOC, INC - Open Sun, 2 to 4pmNew
 $399,900Active3 beds 4 baths2,690 sq. ft.
$399,900Active3 beds 4 baths2,690 sq. ft.9641 Nawassa Drive, Oklahoma City, OK 73130
MLS# 1185625Listed by: CHAMBERLAIN REALTY LLC - New
 $199,900Active1.86 Acres
$199,900Active1.86 Acres11925 SE 74th Street, Oklahoma City, OK 73150
MLS# 1185635Listed by: REAL BROKER LLC - New
 $499,000Active3 beds 3 baths2,838 sq. ft.
$499,000Active3 beds 3 baths2,838 sq. ft.9213 NW 85th Street, Yukon, OK 73099
MLS# 1185662Listed by: SAGE SOTHEBY'S REALTY
