1126 SW 19th Street, Oklahoma City, OK 73108
Local realty services provided by:Better Homes and Gardens Real Estate The Platinum Collective
Listed by: rocio velasquez
Office: bricks and branches realty
MLS#:1187761
Source:OK_OKC
1126 SW 19th Street,Oklahoma City, OK 73108
$195,000
- 3 Beds
- 3 Baths
- 1,560 sq. ft.
- Single family
- Active
Price summary
- Price:$195,000
- Price per sq. ft.:$125
About this home
Versatile Multi-Use Flex Space – Perfect for Daycare, Office, or Community Use
Discover the endless potential of this adaptable 3-bedroom, 1 full bath, and 2 half bath property, ideally suited for a variety of uses including daycare, professional offices, community center, or creative studio. Recently updated, the property features a brand-new kitchen and a flexible layout that can easily be customized to your unique needs. Newly renovated kitchen.Flexible layout with open space and private rooms.Excellent location with close access to I-40 and the Wheeler District
Ample onsite parking for staff, clients, and visitors.Ideal for business, educational, residential, or community use. Move-in ready with opportunities for customization
This property presents a rare opportunity for owners and investors to establish or expand their operations in a highly versatile space with prime accessibility.
Schedule your private showing today to explore all the possibilities this property has to offer!
Contact an agent
Home facts
- Year built:1960
- Listing ID #:1187761
- Added:120 day(s) ago
- Updated:December 25, 2025 at 06:07 PM
Rooms and interior
- Bedrooms:3
- Total bathrooms:3
- Full bathrooms:1
- Half bathrooms:2
- Living area:1,560 sq. ft.
Heating and cooling
- Cooling:Central Electric
- Heating:Central Electric
Structure and exterior
- Roof:Composition
- Year built:1960
- Building area:1,560 sq. ft.
- Lot area:0.16 Acres
Schools
- High school:Capitol Hill HS
- Middle school:Capitol Hill MS
- Elementary school:Heronville ES,Western Gateway ES
Utilities
- Sewer:Septic Tank
Finances and disclosures
- Price:$195,000
- Price per sq. ft.:$125
New listings near 1126 SW 19th Street
- New
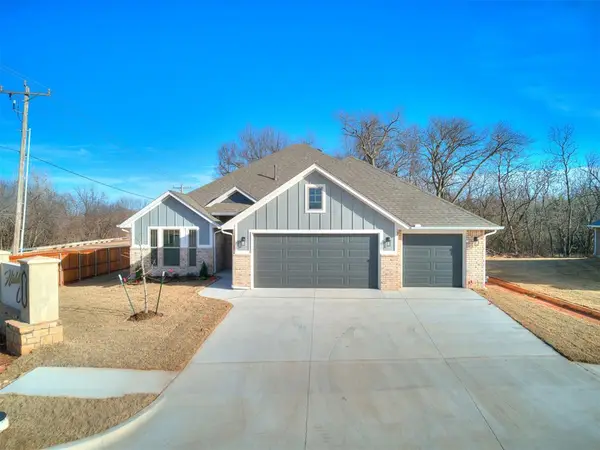 $319,500Active4 beds 2 baths1,700 sq. ft.
$319,500Active4 beds 2 baths1,700 sq. ft.12204 Rockbed Drive, Yukon, OK 73099
MLS# 1207098Listed by: COPPER CREEK REAL ESTATE - New
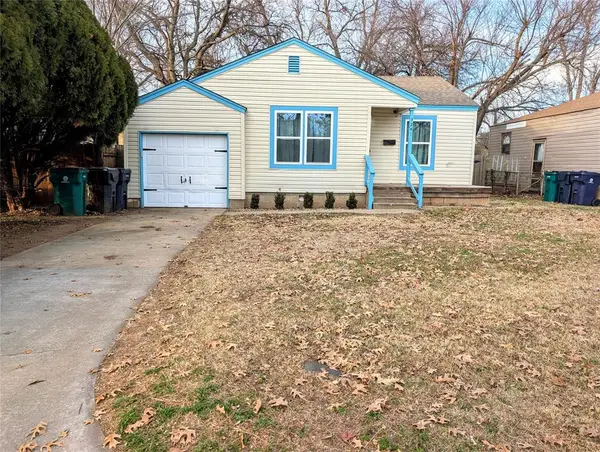 $144,500Active2 beds 1 baths801 sq. ft.
$144,500Active2 beds 1 baths801 sq. ft.3241 NW 33rd Street, Oklahoma City, OK 73112
MLS# 1207093Listed by: SPEARHEAD REALTY GROUP LLC - New
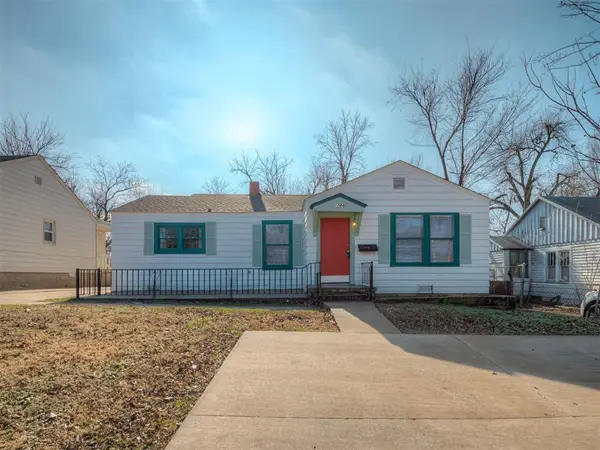 $134,900Active2 beds 1 baths1,308 sq. ft.
$134,900Active2 beds 1 baths1,308 sq. ft.1744 NE 20th Street, Oklahoma City, OK 73111
MLS# 1206932Listed by: BRICK AND BEAM REALTY - New
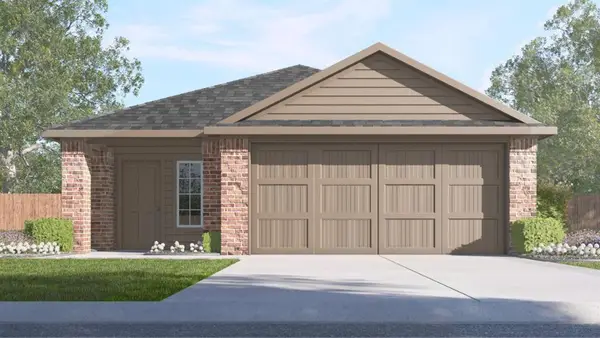 $249,990Active3 beds 2 baths1,489 sq. ft.
$249,990Active3 beds 2 baths1,489 sq. ft.620 NE 104th Street, Oklahoma City, OK 73114
MLS# 1207088Listed by: D.R HORTON REALTY OF OK LLC - New
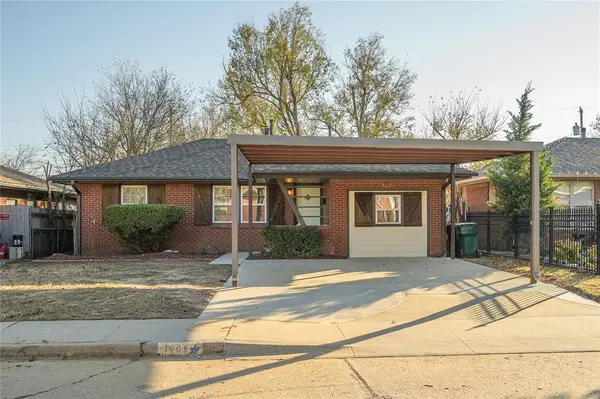 $219,750Active3 beds 3 baths856 sq. ft.
$219,750Active3 beds 3 baths856 sq. ft.3908 NW 31st Street, Oklahoma City, OK 73112
MLS# 1207080Listed by: LUXE REALTY COLLECTIVE - New
 $240,990Active3 beds 2 baths1,434 sq. ft.
$240,990Active3 beds 2 baths1,434 sq. ft.11512 SW 40th Street, Mustang, OK 73064
MLS# 1207081Listed by: D.R HORTON REALTY OF OK LLC - New
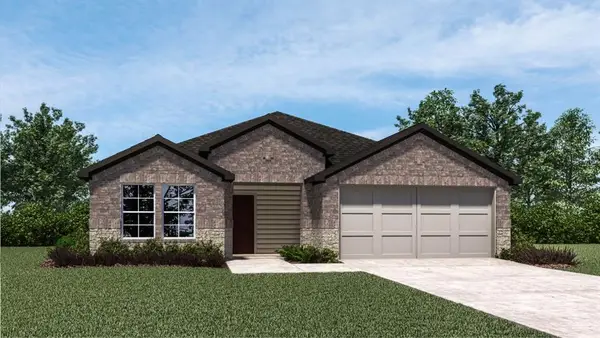 $264,990Active3 beds 2 baths1,574 sq. ft.
$264,990Active3 beds 2 baths1,574 sq. ft.8301 NW 60th Street, Oklahoma City, OK 73132
MLS# 1207083Listed by: D.R HORTON REALTY OF OK LLC - New
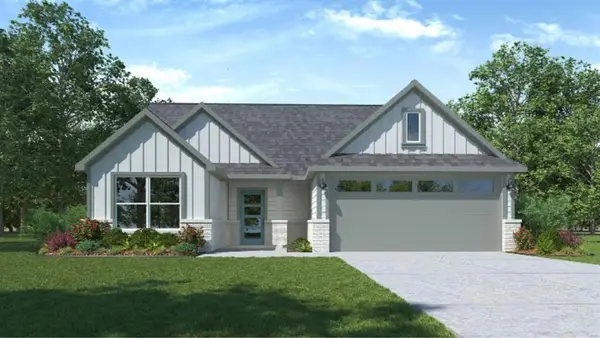 $264,990Active3 beds 2 baths1,574 sq. ft.
$264,990Active3 beds 2 baths1,574 sq. ft.8304 NW 60th Street, Oklahoma City, OK 73132
MLS# 1207085Listed by: D.R HORTON REALTY OF OK LLC - New
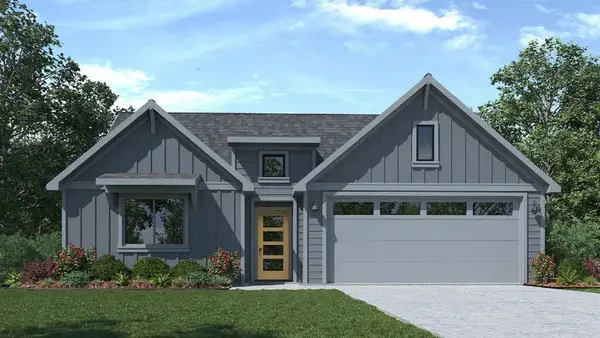 $284,990Active4 beds 2 baths1,796 sq. ft.
$284,990Active4 beds 2 baths1,796 sq. ft.6104 Blackwood Boulevard, Oklahoma City, OK 73132
MLS# 1207086Listed by: D.R HORTON REALTY OF OK LLC - New
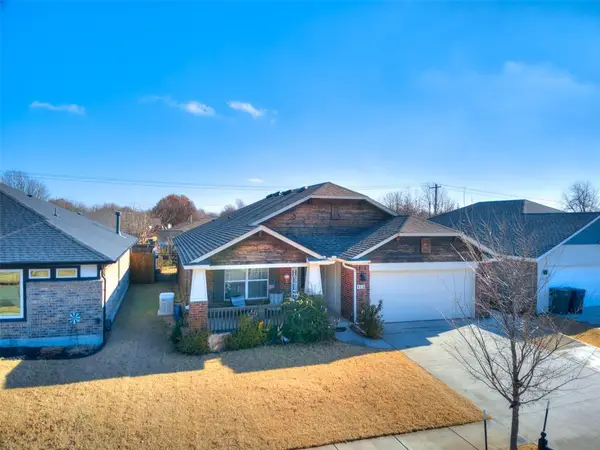 $314,000Active4 beds 2 baths1,724 sq. ft.
$314,000Active4 beds 2 baths1,724 sq. ft.416 Kearny Lane, Yukon, OK 73099
MLS# 1207029Listed by: CHALK REALTY LLC
