1127 NW 46th Street, Oklahoma City, OK 73118
Local realty services provided by:Better Homes and Gardens Real Estate Paramount
Listed by:justin brannon
Office:chinowth & cohen
MLS#:1186593
Source:OK_OKC
1127 NW 46th Street,Oklahoma City, OK 73118
$210,000
- 3 Beds
- 1 Baths
- 1,351 sq. ft.
- Single family
- Active
Price summary
- Price:$210,000
- Price per sq. ft.:$155.44
About this home
Charming Tudor Revival cottage in the heart of Helm Farm! This timeless brick home greets you with inviting curb appeal, a covered front porch, and colorful landscaping. Inside, the spacious living room features beautifully maintained hardwood floors, a mock fireplace with original built-in cabinetry, and a graceful arched doorway leading into the large dining room. The updated kitchen offers painted cabinetry, granite countertops, subway tile backsplash, and direct access to the laundry room conveniently located away from the bedrooms. The primary suite includes a bonus space ideal for a home office or oversized walk-in closet. Primary and secondary bedrooms feature carpet, with original hardwoods preserved underneath. The vintage hall bath highlights original tilework and built-ins, adding to the home’s charm. Relax on the covered front porch or back deck and enjoy the spacious fenced yard with mature trees — a wonderful spot for outdoor dining and entertaining. Situated near the vibrant Western Avenue District, you’ll enjoy nearby restaurants, coffee shops, and nightlife, along with easy access to Whole Foods, Classen Curve and easy highway access downtown OKC and beyond. Whether you’re looking for your first home, an Airbnb, or a long-term rental investment, this is an amazing opportunity in one of OKC’s most centralized neighborhoods. Schedule your private showing today!
Contact an agent
Home facts
- Year built:1925
- Listing ID #:1186593
- Added:44 day(s) ago
- Updated:October 06, 2025 at 12:32 PM
Rooms and interior
- Bedrooms:3
- Total bathrooms:1
- Full bathrooms:1
- Living area:1,351 sq. ft.
Heating and cooling
- Cooling:Central Electric
- Heating:Central Gas
Structure and exterior
- Roof:Composition
- Year built:1925
- Building area:1,351 sq. ft.
- Lot area:0.15 Acres
Schools
- High school:Douglass HS
- Middle school:Moon MS
- Elementary school:M.L. King Jr. ES
Utilities
- Water:Public
Finances and disclosures
- Price:$210,000
- Price per sq. ft.:$155.44
New listings near 1127 NW 46th Street
- New
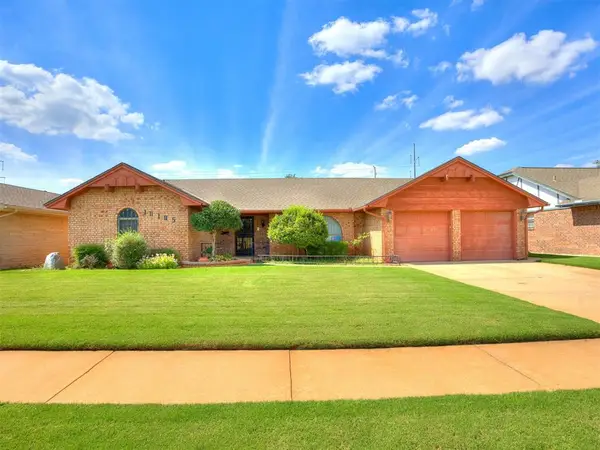 $269,500Active3 beds 2 baths1,823 sq. ft.
$269,500Active3 beds 2 baths1,823 sq. ft.10105 Bromley Court, Oklahoma City, OK 73159
MLS# 1194325Listed by: METRO FIRST REALTY GROUP - New
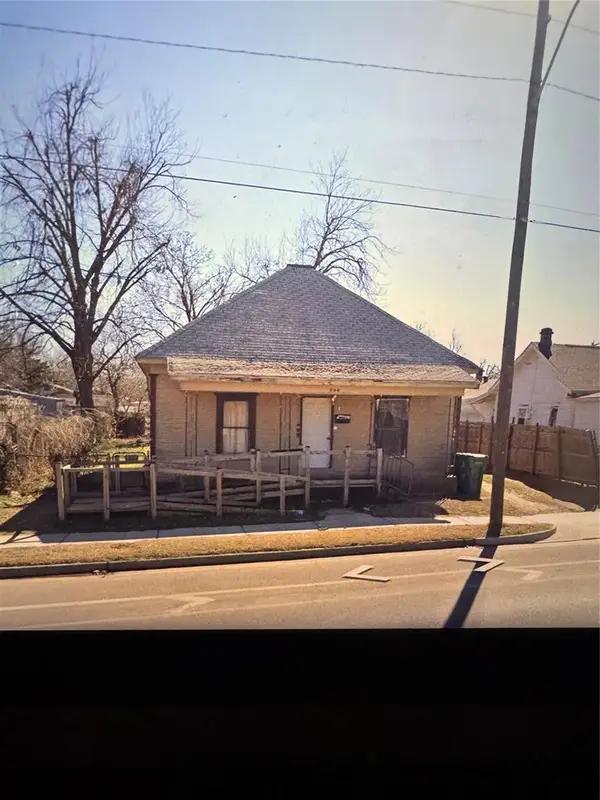 $65,000Active2 beds 1 baths884 sq. ft.
$65,000Active2 beds 1 baths884 sq. ft.206 SE 25th Street, Oklahoma City, OK 73129
MLS# 1194626Listed by: SKYDANCE REALTY, LLC - New
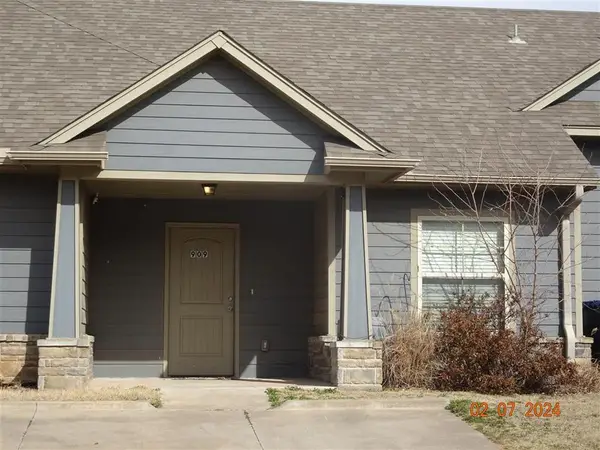 $162,500Active1 beds 1 baths869 sq. ft.
$162,500Active1 beds 1 baths869 sq. ft.909 SW 92nd Street, Oklahoma City, OK 73139
MLS# 1185034Listed by: RE/MAX FIRST - New
 $285,000Active4 beds 2 baths2,012 sq. ft.
$285,000Active4 beds 2 baths2,012 sq. ft.2317 SW 94th Street, Oklahoma City, OK 73159
MLS# 1194617Listed by: BLACK LABEL REALTY - New
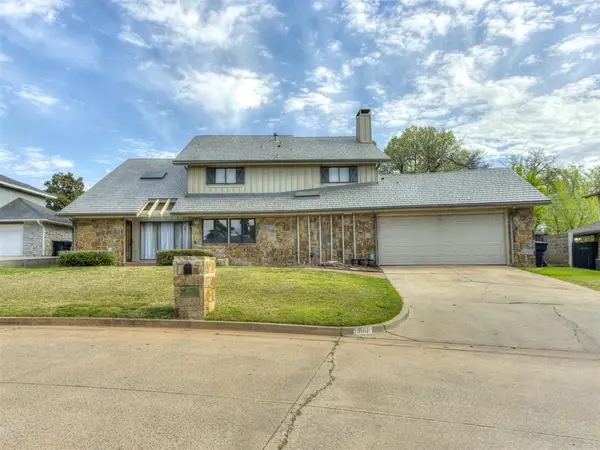 $635,000Active5 beds 4 baths4,080 sq. ft.
$635,000Active5 beds 4 baths4,080 sq. ft.3001 Raintree Road, Oklahoma City, OK 73120
MLS# 1194216Listed by: KELLER WILLIAMS REALTY ELITE - New
 $309,900Active3 beds 3 baths2,151 sq. ft.
$309,900Active3 beds 3 baths2,151 sq. ft.11517 SW 24th Street, Yukon, OK 73099
MLS# 1194599Listed by: PURPOSEFUL PROPERTY MANAGEMENT - New
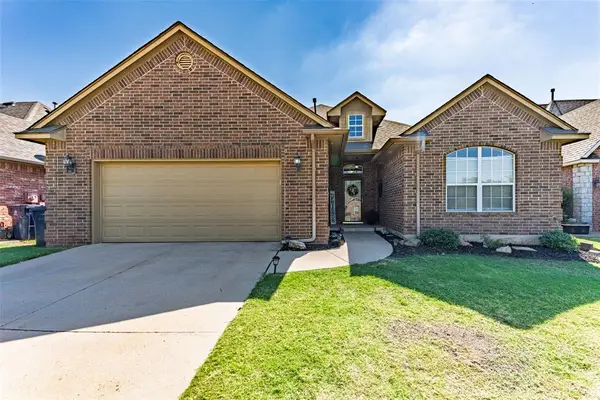 $297,500Active3 beds 2 baths1,989 sq. ft.
$297,500Active3 beds 2 baths1,989 sq. ft.11004 NW 108th Terrace, Yukon, OK 73099
MLS# 1194353Listed by: CHINOWTH & COHEN - New
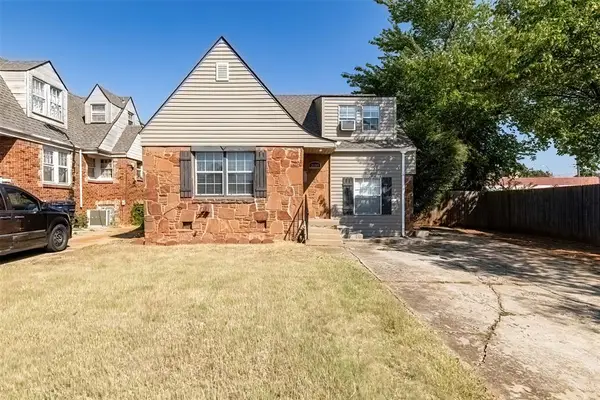 $165,000Active3 beds 1 baths1,289 sq. ft.
$165,000Active3 beds 1 baths1,289 sq. ft.2109 NW 31st Street, Oklahoma City, OK 73112
MLS# 1193735Listed by: CHINOWTH & COHEN - New
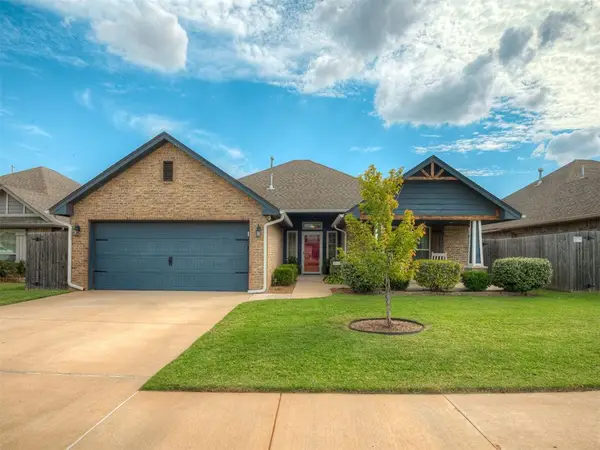 $270,000Active3 beds 2 baths1,500 sq. ft.
$270,000Active3 beds 2 baths1,500 sq. ft.3916 Brougham Way, Oklahoma City, OK 73179
MLS# 1193642Listed by: HOMESTEAD + CO - New
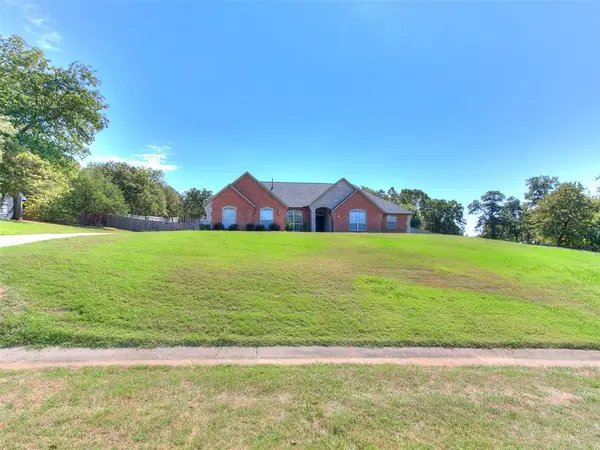 $369,000Active3 beds 2 baths2,302 sq. ft.
$369,000Active3 beds 2 baths2,302 sq. ft.14900 SE 79th Street, Choctaw, OK 73020
MLS# 1194575Listed by: KING REAL ESTATE GROUP
