11300 N Pennsylvania Avenue #108, Oklahoma City, OK 73120
Local realty services provided by:Better Homes and Gardens Real Estate Paramount
Listed by: michael buoy
Office: bonanza real estate services
MLS#:1182686
Source:OK_OKC
11300 N Pennsylvania Avenue #108,Oklahoma City, OK 73120
$224,900
- 3 Beds
- 2 Baths
- 1,936 sq. ft.
- Condominium
- Active
Price summary
- Price:$224,900
- Price per sq. ft.:$116.17
About this home
Beautiful spacious Condo with Tons of Amenities. Renovated in late 2021 with wood floors throughout, complete kitchen makeover (updated lighting, stainless steel Maytag dishwasher, Bosch Induction cooktop, Z- Line microwave, Kitchen Aide oven, Ruvati-16 gauge deep stainless steel sink w/designer faucet, disposal, black granite counter top and white subway backsplash), Master bath was completely updated recently (walk-in shower, vanity w/ quartz counter and custom designed drawers, and tile floor), and guest bathroom updated (tile surround on tub and granite countertop). Formal dining has Plantation Shutters. Large pantry 11 1/2 ft by 7 ft. w/ custom shelving. Tons of closets & storage space. Master bedroom is spacious with large walk-in closet. Attic insulated to R30. Covered back deck and two steps down to partial grass area. Rear entry to double garage. HOA dues cover: Greenbelts, Tennis and Basketball Courts, Pool, Exterior (Roof, Doors, Windows, Siding, Etc.), and Yardwork/landscaping along w/ water/sewage/garbage which generally lowers insurance costs (Owner says their current insurance is about $700/year with a savings of around 70% if insurance was around $2350/year or higher).
Contact an agent
Home facts
- Year built:1983
- Listing ID #:1182686
- Added:142 day(s) ago
- Updated:December 17, 2025 at 04:40 PM
Rooms and interior
- Bedrooms:3
- Total bathrooms:2
- Full bathrooms:2
- Living area:1,936 sq. ft.
Heating and cooling
- Cooling:Central Electric
- Heating:Central Gas
Structure and exterior
- Roof:Composition
- Year built:1983
- Building area:1,936 sq. ft.
Schools
- High school:John Marshall HS
- Middle school:John Marshall MS
- Elementary school:Britton ES
Utilities
- Water:Public
Finances and disclosures
- Price:$224,900
- Price per sq. ft.:$116.17
New listings near 11300 N Pennsylvania Avenue #108
- New
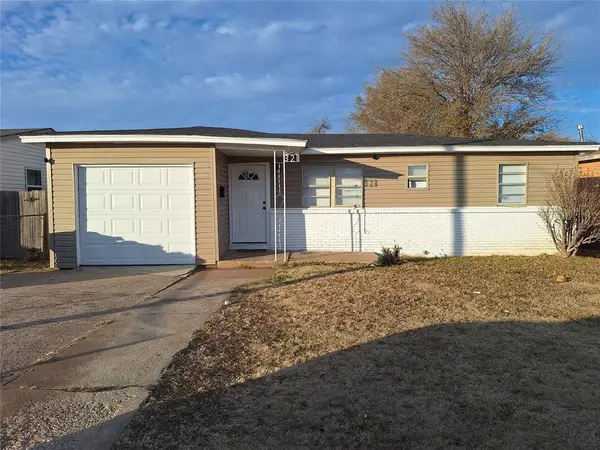 $145,000Active4 beds 1 baths1,286 sq. ft.
$145,000Active4 beds 1 baths1,286 sq. ft.321 SE 67th Street, Oklahoma City, OK 73149
MLS# 1206129Listed by: METRO FIRST REALTY GROUP - New
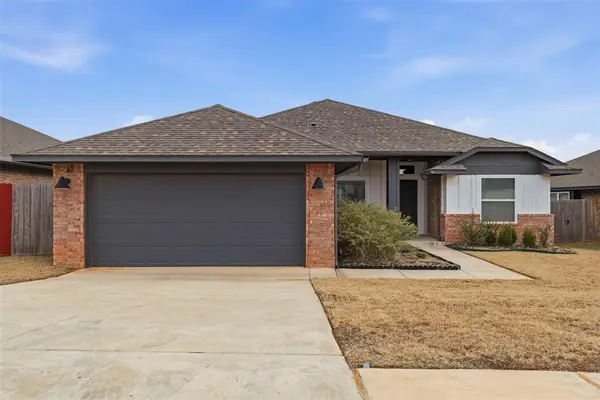 $269,900Active3 beds 2 baths1,701 sq. ft.
$269,900Active3 beds 2 baths1,701 sq. ft.1108 Blackjack Creek Drive, Yukon, OK 73099
MLS# 1206327Listed by: KELLER WILLIAMS-YUKON - New
 $225,990Active4 beds 2 baths1,572 sq. ft.
$225,990Active4 beds 2 baths1,572 sq. ft.8809 SW 31st Terrace, Oklahoma City, OK 73179
MLS# 1206338Listed by: D.R HORTON REALTY OF OK LLC - New
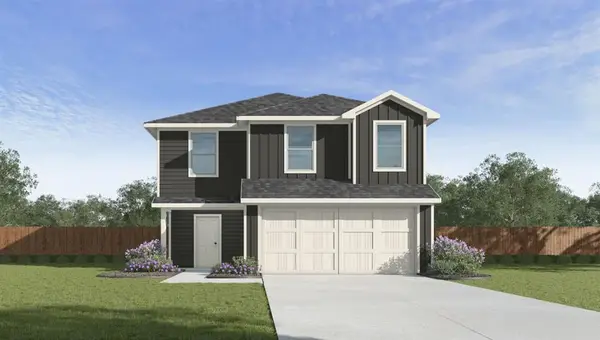 $247,990Active5 beds 3 baths1,892 sq. ft.
$247,990Active5 beds 3 baths1,892 sq. ft.8805 SW 31st Terrace, Oklahoma City, OK 73179
MLS# 1206347Listed by: D.R HORTON REALTY OF OK LLC - New
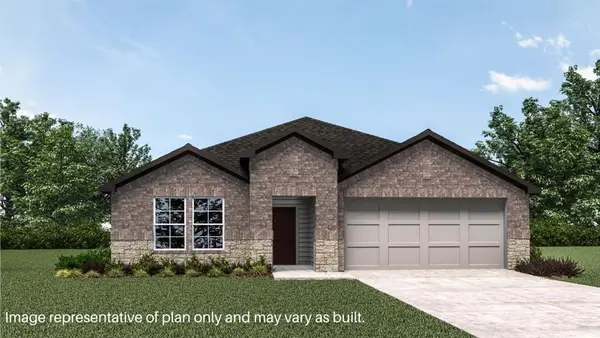 $279,990Active4 beds 2 baths1,614 sq. ft.
$279,990Active4 beds 2 baths1,614 sq. ft.2800 Tracys Manor, Yukon, OK 73099
MLS# 1206352Listed by: D.R HORTON REALTY OF OK LLC - New
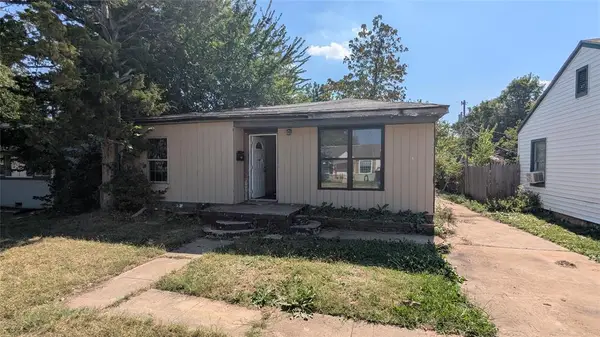 $74,900Active2 beds 1 baths988 sq. ft.
$74,900Active2 beds 1 baths988 sq. ft.1416 NW 92nd Street, Oklahoma City, OK 73114
MLS# 1206356Listed by: NETWORTH REALTY OF OKC - New
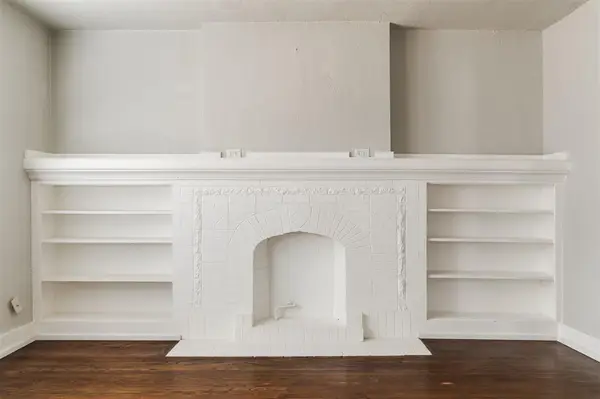 $299,000Active4 beds 2 baths1,861 sq. ft.
$299,000Active4 beds 2 baths1,861 sq. ft.2555 NW 20th Street, Oklahoma City, OK 73107
MLS# 1205654Listed by: VERBODE - New
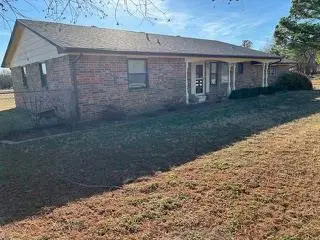 $329,500Active3 beds 2 baths1,432 sq. ft.
$329,500Active3 beds 2 baths1,432 sq. ft.6820 SW 134th Street, Oklahoma City, OK 73173
MLS# 1206127Listed by: METRO BROKERS OF OKLAHOMA - New
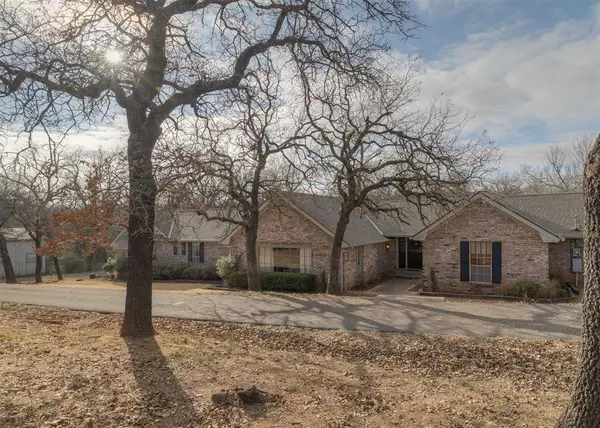 $550,000Active3 beds 2 baths2,634 sq. ft.
$550,000Active3 beds 2 baths2,634 sq. ft.3310 NE 122nd Street, Edmond, OK 73013
MLS# 1206308Listed by: BLACK LABEL REALTY - New
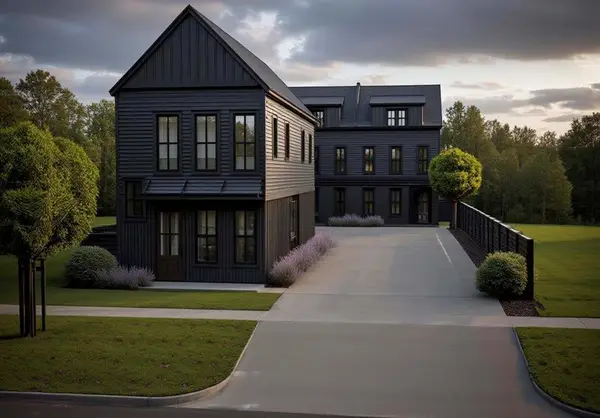 $175,000Active0.16 Acres
$175,000Active0.16 Acres1004 NE 7th Street, Oklahoma City, OK 73117
MLS# 1206316Listed by: LRE REALTY LLC
