11300 N Pennsylvania Avenue #114, Oklahoma City, OK 73120
Local realty services provided by:Better Homes and Gardens Real Estate The Platinum Collective
Listed by: shelby cummings
Office: keller williams realty elite
MLS#:1187428
Source:OK_OKC
11300 N Pennsylvania Avenue #114,Oklahoma City, OK 73120
$194,900
- 2 Beds
- 3 Baths
- 1,852 sq. ft.
- Condominium
- Pending
Price summary
- Price:$194,900
- Price per sq. ft.:$105.24
About this home
*Motivated Seller* Immaculate and move-in ready, this updated 2 bed, 2.5 bath home has been meticulously cared for and shines with pride of ownership. Recent upgrades include new windows, a new roof, a new upstairs AC, and an updated kitchen for modern convenience. The spacious living room with built-ins flows into the dining area, anchored by a cozy coffee bar—perfect for morning coffee or evening drinks. The spotless kitchen offers abundant storage and a gas stove, while the covered porch and private patio create inviting spaces for entertaining or unwinding. A two-car garage adds convenience and storage. With its clean, open layout, fresh updates, and low-maintenance lifestyle—where yardwork and landscaping are taken care of—you’ll have more time to enjoy the community pool, tennis courts, and clubhouse. Everyday living here is as effortless as it is enjoyable.
Contact an agent
Home facts
- Year built:1983
- Listing ID #:1187428
- Added:113 day(s) ago
- Updated:December 17, 2025 at 10:49 AM
Rooms and interior
- Bedrooms:2
- Total bathrooms:3
- Full bathrooms:2
- Half bathrooms:1
- Living area:1,852 sq. ft.
Heating and cooling
- Cooling:Central Electric
- Heating:Central Gas
Structure and exterior
- Roof:Composition
- Year built:1983
- Building area:1,852 sq. ft.
Schools
- High school:John Marshall HS
- Middle school:John Marshall MS
- Elementary school:Britton ES,Stanley Hupfeld ES
Finances and disclosures
- Price:$194,900
- Price per sq. ft.:$105.24
New listings near 11300 N Pennsylvania Avenue #114
- New
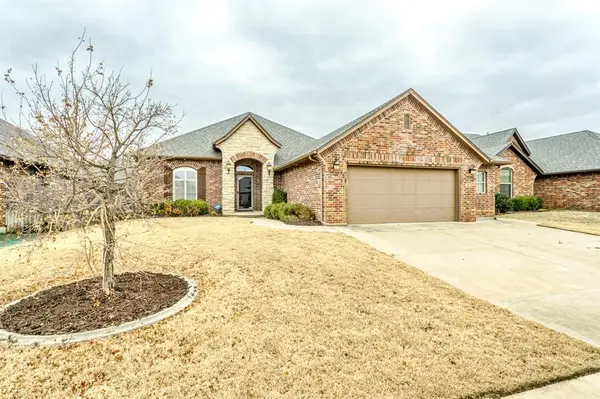 $325,000Active3 beds 2 baths2,001 sq. ft.
$325,000Active3 beds 2 baths2,001 sq. ft.404 SW 170th Terrace, Oklahoma City, OK 73170
MLS# 1206309Listed by: EXP REALTY, LLC - New
 $127,500Active2 beds 2 baths1,304 sq. ft.
$127,500Active2 beds 2 baths1,304 sq. ft.140 SW 35th Street, Oklahoma City, OK 73119
MLS# 1206311Listed by: COPPER CREEK REAL ESTATE - New
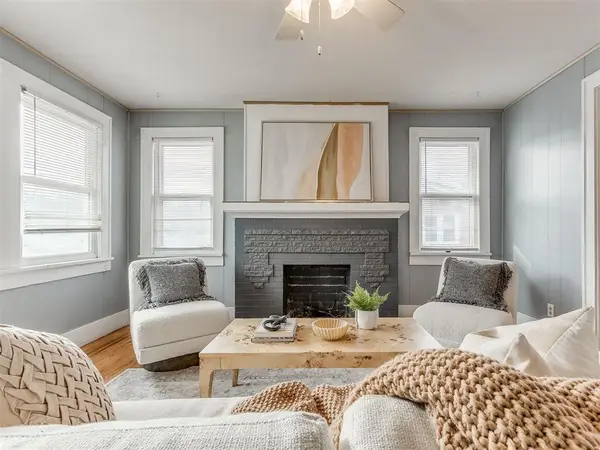 $279,900Active3 beds 3 baths1,505 sq. ft.
$279,900Active3 beds 3 baths1,505 sq. ft.2113 NW 21st Street, Oklahoma City, OK 73107
MLS# 1206302Listed by: WHITTINGTON REALTY - New
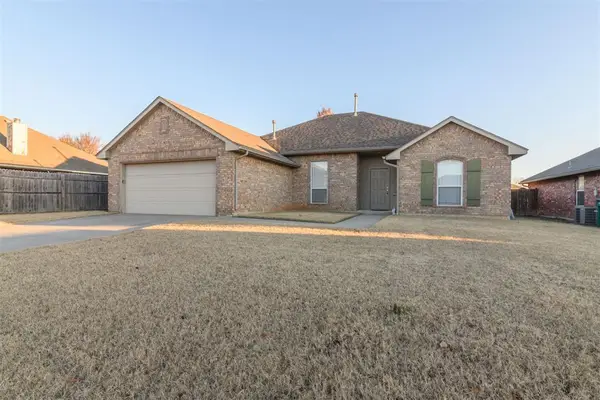 $254,900Active3 beds 2 baths1,763 sq. ft.
$254,900Active3 beds 2 baths1,763 sq. ft.11539 NW 5th Street, Yukon, OK 73099
MLS# 1205961Listed by: LINSCH REALTY LLC - New
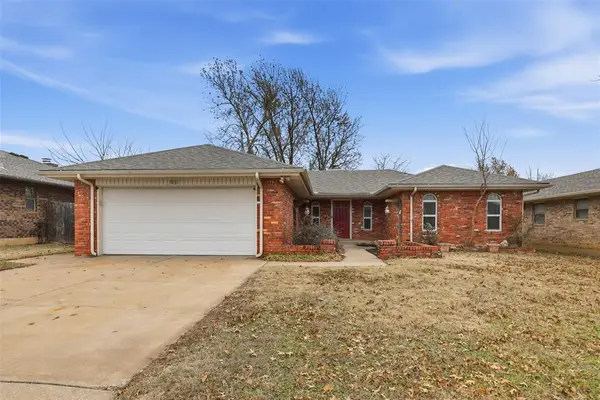 $219,000Active3 beds 2 baths1,648 sq. ft.
$219,000Active3 beds 2 baths1,648 sq. ft.5032 Alan Lane, Oklahoma City, OK 73135
MLS# 1202879Listed by: BHGRE THE PLATINUM COLLECTIVE - New
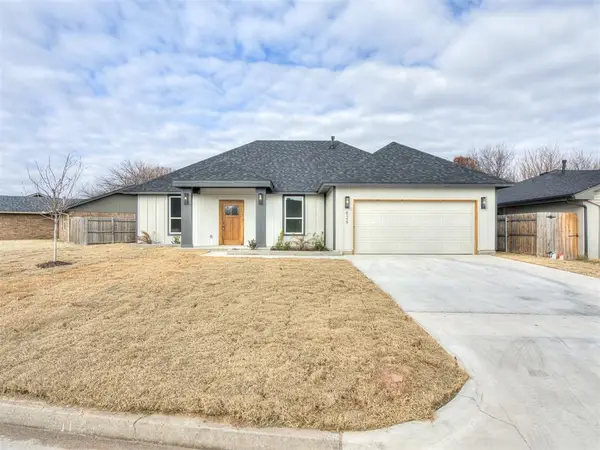 $285,000Active4 beds 4 baths1,599 sq. ft.
$285,000Active4 beds 4 baths1,599 sq. ft.629 NW 116 Street, Oklahoma City, OK 73114
MLS# 1206142Listed by: METRO FIRST REALTY GROUP - New
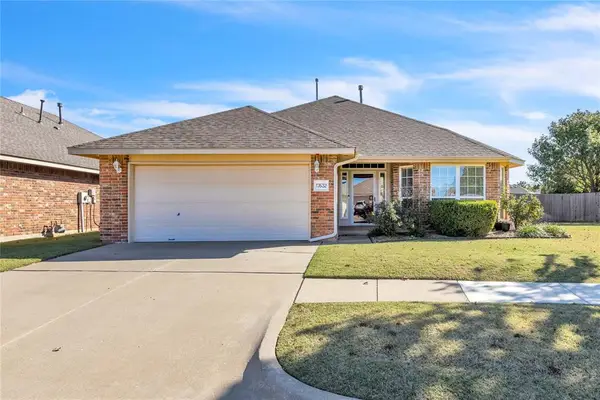 $267,500Active3 beds 2 baths1,629 sq. ft.
$267,500Active3 beds 2 baths1,629 sq. ft.17632 Palladium Lane, Edmond, OK 73012
MLS# 1206206Listed by: STETSON BENTLEY - New
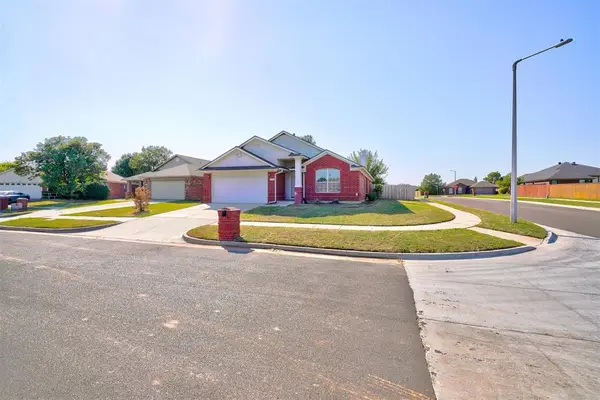 $289,900Active4 beds 2 baths2,027 sq. ft.
$289,900Active4 beds 2 baths2,027 sq. ft.10301 Plymouth Court, Oklahoma City, OK 73159
MLS# 1206266Listed by: KELLER WILLIAMS REALTY ELITE 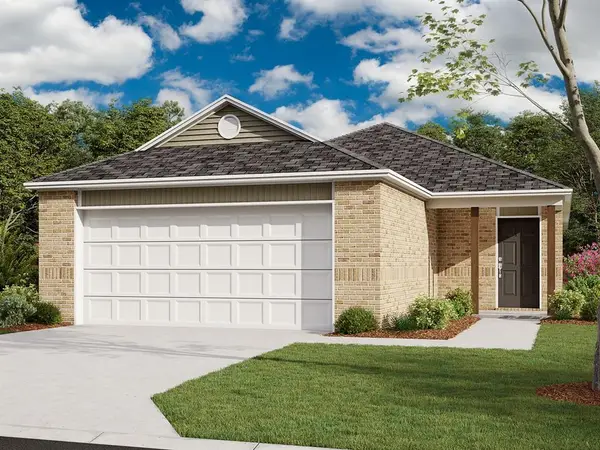 $236,050Pending3 beds 2 baths1,402 sq. ft.
$236,050Pending3 beds 2 baths1,402 sq. ft.9329 NW 129th Street, Yukon, OK 73099
MLS# 1206273Listed by: COPPER CREEK REAL ESTATE- New
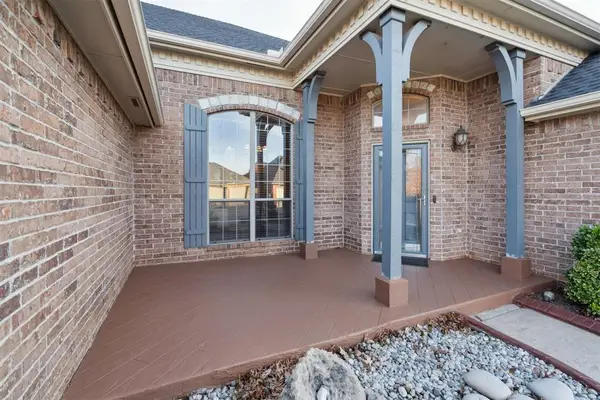 $425,000Active4 beds 3 baths3,360 sq. ft.
$425,000Active4 beds 3 baths3,360 sq. ft.8828 NW 121st Street, Oklahoma City, OK 73162
MLS# 1204662Listed by: ERA COURTYARD REAL ESTATE
