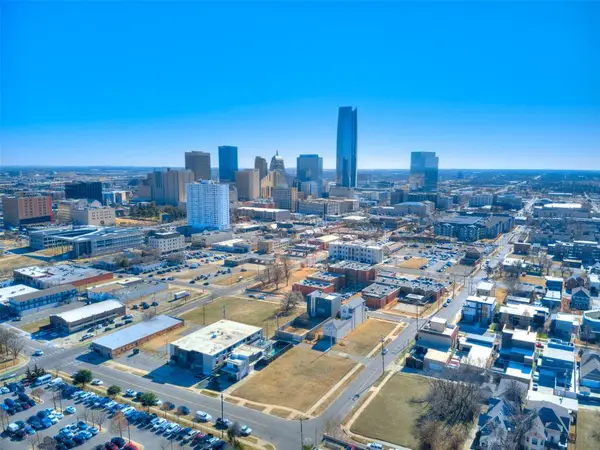11300 N Pennsylvania Avenue #161, Oklahoma City, OK 73120
Local realty services provided by:Better Homes and Gardens Real Estate Paramount
Listed by: pepper rohr
Office: brix realty
MLS#:1201235
Source:OK_OKC
11300 N Pennsylvania Avenue #161,Oklahoma City, OK 73120
$225,000
- 3 Beds
- 3 Baths
- 2,220 sq. ft.
- Condominium
- Active
Price summary
- Price:$225,000
- Price per sq. ft.:$101.35
About this home
Light, bright, and beautifully renovated!
Welcome to 11300 N Pennsylvania Ave #161 — a stunning 3-bedroom, 3-bath condo that has been completely updated from top to bottom. Step inside to a light and airy interior featuring fresh designer paint, all-new lighting and hardware, and luxury vinyl plank flooring throughout the main living areas.
The kitchen is both stylish and functional, featuring new quartz countertops, stainless-steel appliances, and cabinetry finished in Sherwin-Williams Waterloo, a sophisticated designer blue that perfectly complements the crisp white tile backsplash and sleek modern finishes.
Two spacious living areas provide flexibility for entertaining or relaxing. The main living room showcases custom built-ins and a cozy fireplace, while the second living area features a built-in wet bar — perfect for hosting guests or creating a comfortable lounge space.
Each bathroom has been completely refreshed with new tile, fixtures, and finishes, including a gorgeous walk-in shower and double-vanity primary bath. Additional updates include a new roof for peace of mind and exterior maintenance covered by the HOA, which also includes lawn care and roofing.
Enjoy low-maintenance living with access to community pool and tennis courts, all in a prime North OKC location close to shopping, dining, and major highways.
This move-in-ready home combines modern style, comfort, and convenience in one beautifully renovated package.
Contact an agent
Home facts
- Year built:1983
- Listing ID #:1201235
- Added:70 day(s) ago
- Updated:January 23, 2026 at 04:09 AM
Rooms and interior
- Bedrooms:3
- Total bathrooms:3
- Full bathrooms:3
- Living area:2,220 sq. ft.
Heating and cooling
- Cooling:Central Electric
- Heating:Central Gas
Structure and exterior
- Roof:Architecural Shingle
- Year built:1983
- Building area:2,220 sq. ft.
Schools
- High school:John Marshall HS
- Middle school:John Marshall MS
- Elementary school:Britton ES
Finances and disclosures
- Price:$225,000
- Price per sq. ft.:$101.35
New listings near 11300 N Pennsylvania Avenue #161
- New
 $220,000Active4 beds 1 baths1,727 sq. ft.
$220,000Active4 beds 1 baths1,727 sq. ft.1501 SW 68th Street, Oklahoma City, OK 73159
MLS# 1211160Listed by: COPPER CREEK REAL ESTATE - New
 $280,000Active4 beds 2 baths1,950 sq. ft.
$280,000Active4 beds 2 baths1,950 sq. ft.3124 Copan Court, Yukon, OK 73099
MLS# 1211268Listed by: COLLECTION 7 REALTY - New
 $204,900Active4 beds 2 baths1,416 sq. ft.
$204,900Active4 beds 2 baths1,416 sq. ft.3320 SW 39th Street, Oklahoma City, OK 73119
MLS# 1210958Listed by: TRINITY PROPERTIES - New
 $257,500Active3 beds 2 baths1,638 sq. ft.
$257,500Active3 beds 2 baths1,638 sq. ft.2507 NW 45th Street, Oklahoma City, OK 73112
MLS# 1211059Listed by: SPACES REAL ESTATE - New
 $299,999Active3 beds 4 baths1,546 sq. ft.
$299,999Active3 beds 4 baths1,546 sq. ft.3332 NW 162nd Street, Edmond, OK 73013
MLS# 1211244Listed by: KELLER WILLIAMS CENTRAL OK ED - New
 $260,000Active2 beds 1 baths1,152 sq. ft.
$260,000Active2 beds 1 baths1,152 sq. ft.2716 W Park Place, Oklahoma City, OK 73107
MLS# 1211267Listed by: TABLE PROPERTY NETWORK - New
 $799,000Active0.16 Acres
$799,000Active0.16 Acres526 NW 8th Street, Oklahoma City, OK 73102
MLS# 1210648Listed by: MCGRAW REALTORS (BO) - New
 $199,000Active5 beds 3 baths2,016 sq. ft.
$199,000Active5 beds 3 baths2,016 sq. ft.1801 E Madison Street, Oklahoma City, OK 73111
MLS# 1211211Listed by: BAILEE & CO. REAL ESTATE - New
 $799,000Active0.16 Acres
$799,000Active0.16 Acres528 NW 8th Street, Oklahoma City, OK 73102
MLS# 1211234Listed by: MCGRAW REALTORS (BO) - New
 $169,500Active4 beds 1 baths1,335 sq. ft.
$169,500Active4 beds 1 baths1,335 sq. ft.5209 N Roff Avenue, Oklahoma City, OK 73112
MLS# 1211240Listed by: COPPER CREEK REAL ESTATE
