1134 SW 42nd Street, Oklahoma City, OK 73109
Local realty services provided by:Better Homes and Gardens Real Estate The Platinum Collective
Listed by: lauren n poe
Office: whittington realty
MLS#:1193271
Source:OK_OKC
1134 SW 42nd Street,Oklahoma City, OK 73109
$175,000
- 3 Beds
- 1 Baths
- 1,154 sq. ft.
- Single family
- Active
Price summary
- Price:$175,000
- Price per sq. ft.:$151.65
About this home
Discover your dream home in this stunning, completely renovated 3-bedroom, 1-bathroom gem, offering 1,154 square feet of modern comfort and charm! Every detail has been meticulously updated, from the brand-new HVAC system and all-new insulation to ensure year-round energy efficiency, to the fresh, vibrant landscaping with newly planted flowers and shrubs that create inviting curb appeal. The home features a sleek, contemporary design with a spacious layout, perfect for cozy family living or entertaining guests.
Enjoy the convenience of a 1-car garage, a brand-new fence for added privacy, and newer fencing for a polished look. This move-in-ready home combines modern upgrades with timeless appeal, making it the perfect place to start your next chapter. Don’t miss out on this beautifully reimagined home—schedule your tour today!
Contact an agent
Home facts
- Year built:1952
- Listing ID #:1193271
- Added:142 day(s) ago
- Updated:February 15, 2026 at 01:41 PM
Rooms and interior
- Bedrooms:3
- Total bathrooms:1
- Full bathrooms:1
- Living area:1,154 sq. ft.
Heating and cooling
- Cooling:Central Electric
- Heating:Central Electric
Structure and exterior
- Roof:Composition
- Year built:1952
- Building area:1,154 sq. ft.
- Lot area:0.16 Acres
Schools
- High school:Capitol Hill HS
- Middle school:Webster MS
- Elementary school:Fillmore ES
Finances and disclosures
- Price:$175,000
- Price per sq. ft.:$151.65
New listings near 1134 SW 42nd Street
- New
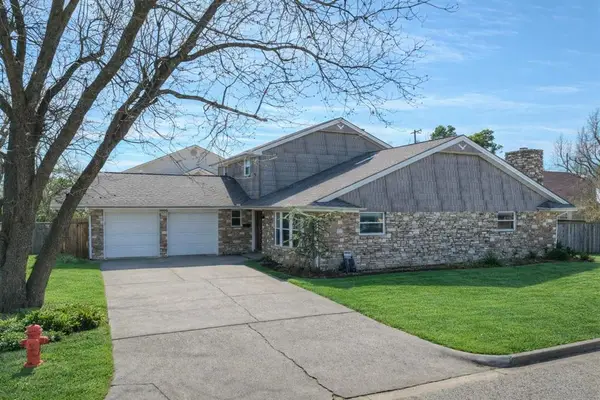 $250,000Active5 beds 2 baths2,265 sq. ft.
$250,000Active5 beds 2 baths2,265 sq. ft.5000 NW 61st Street, Oklahoma City, OK 73122
MLS# 1211460Listed by: SALT REAL ESTATE INC - New
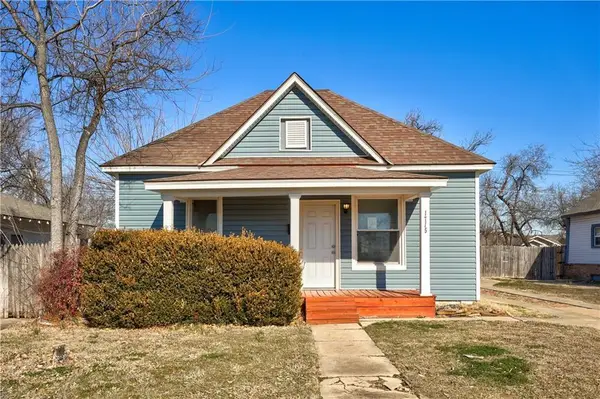 $244,900Active3 beds 2 baths1,400 sq. ft.
$244,900Active3 beds 2 baths1,400 sq. ft.1715 NW 21st Street, Oklahoma City, OK 73106
MLS# 1214435Listed by: ACCESS REAL ESTATE LLC - New
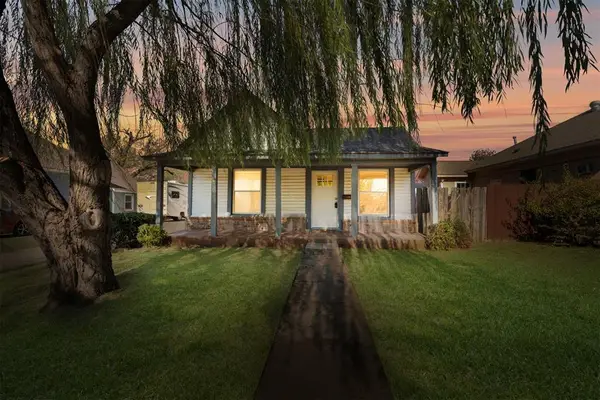 $219,900Active3 beds 2 baths1,142 sq. ft.
$219,900Active3 beds 2 baths1,142 sq. ft.1709 NW 21st Street, Oklahoma City, OK 73106
MLS# 1214436Listed by: ACCESS REAL ESTATE LLC - New
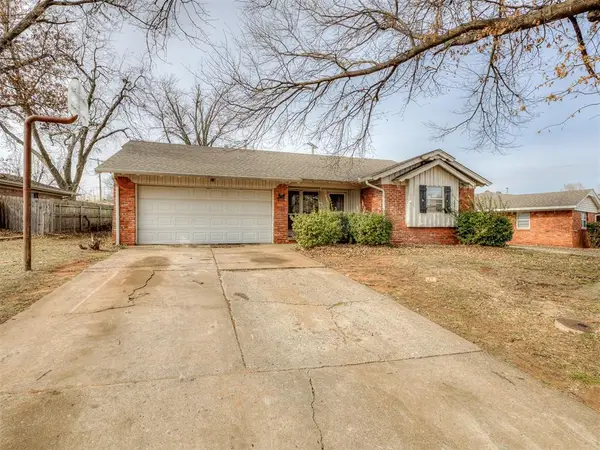 $204,900Active3 beds 2 baths1,730 sq. ft.
$204,900Active3 beds 2 baths1,730 sq. ft.3001 Belaire Drive, Oklahoma City, OK 73110
MLS# 1214245Listed by: SALT REAL ESTATE INC - New
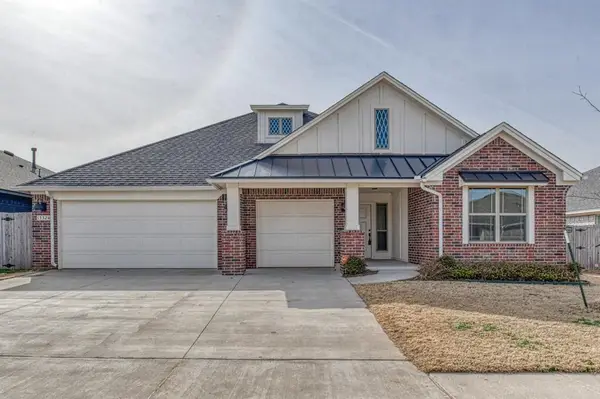 $354,900Active3 beds 2 baths1,907 sq. ft.
$354,900Active3 beds 2 baths1,907 sq. ft.13324 SW 8th Street, Yukon, OK 73099
MLS# 1213005Listed by: STERLING REAL ESTATE - New
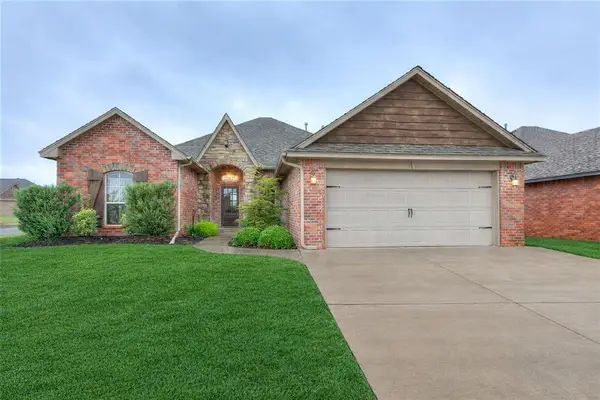 $289,990Active4 beds 2 baths1,812 sq. ft.
$289,990Active4 beds 2 baths1,812 sq. ft.14101 Georgian Way, Yukon, OK 73099
MLS# 1213629Listed by: COPPER CREEK REAL ESTATE - New
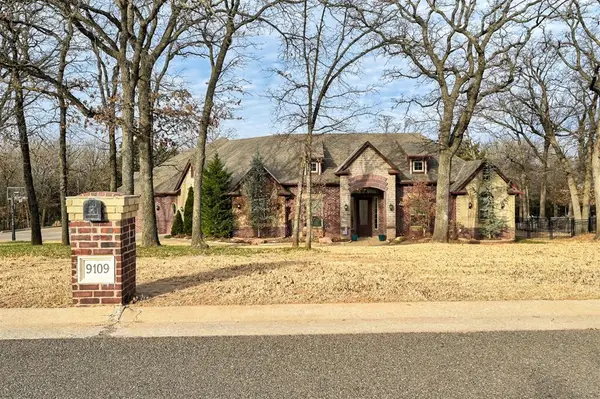 Listed by BHGRE$839,000Active4 beds 5 baths3,917 sq. ft.
Listed by BHGRE$839,000Active4 beds 5 baths3,917 sq. ft.9109 Via Del Vista, Oklahoma City, OK 73131
MLS# 1213957Listed by: BHGRE PARAMOUNT - New
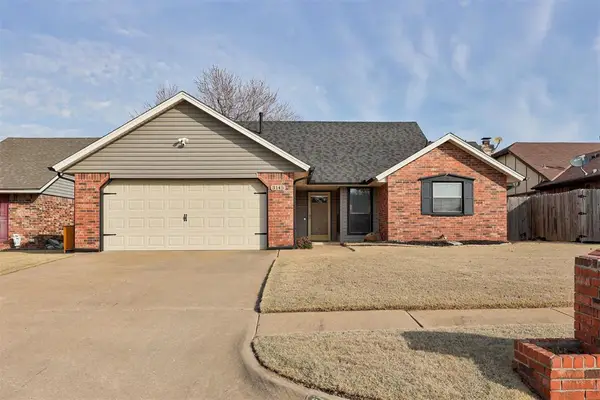 $240,000Active3 beds 2 baths1,540 sq. ft.
$240,000Active3 beds 2 baths1,540 sq. ft.3145 SW 100th Place, Oklahoma City, OK 73159
MLS# 1214328Listed by: FLOTILLA REAL ESTATE PARTNERS - New
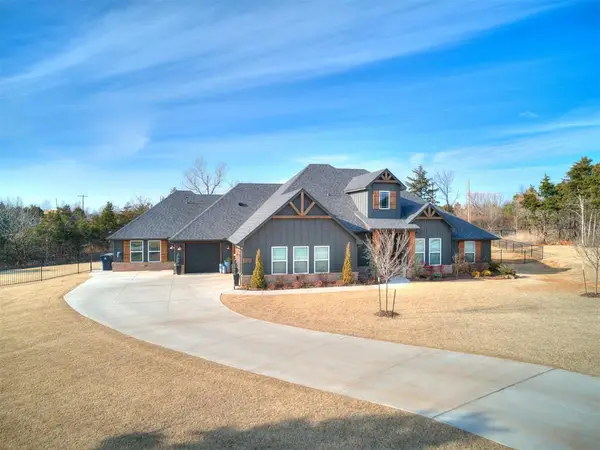 $674,900Active5 beds 3 baths2,974 sq. ft.
$674,900Active5 beds 3 baths2,974 sq. ft.9233 SW 90th Street, Mustang, OK 73064
MLS# 1214390Listed by: 1ST UNITED OKLA, REALTORS - New
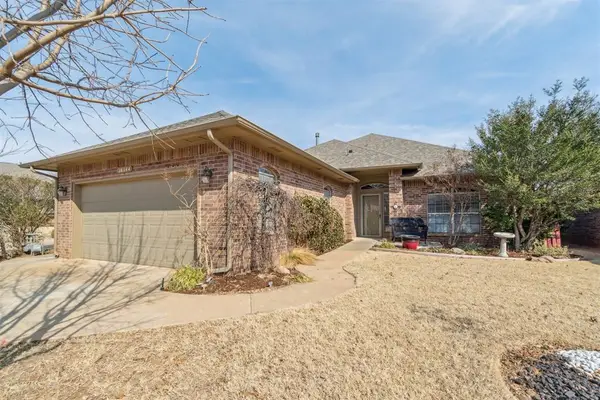 $325,000Active3 beds 3 baths2,241 sq. ft.
$325,000Active3 beds 3 baths2,241 sq. ft.16144 Silverado Drive, Edmond, OK 73013
MLS# 1214412Listed by: KELLER WILLIAMS CENTRAL OK ED

