- BHGRE®
- Oklahoma
- Oklahoma City
- 11372 Benttree Circle #11372
11372 Benttree Circle #11372, Oklahoma City, OK 73120
Local realty services provided by:Better Homes and Gardens Real Estate The Platinum Collective
Listed by: sarah hail
Office: exp realty, llc.
MLS#:1197399
Source:OK_OKC
11372 Benttree Circle #11372,Oklahoma City, OK 73120
$215,000
- 2 Beds
- 3 Baths
- 1,558 sq. ft.
- Condominium
- Active
Price summary
- Price:$215,000
- Price per sq. ft.:$138
About this home
Welcome to the most glamorous condo in Benttree! This gated community has a pool, dog park & tennis court, just steps from the back gate of this home. Enjoy great insurance discounts, because the HOA maintains the exterior of the homes, including the roof. Not only was the HVAC replaced in 2022, but many luxurious updates have been made including: lighting, luxury vinyl plank flooring, fireplace remodel, custom kitchen cabinets, quartz countertops in kitchen & granite countertops in bathrooms. This kitchen is the heart of the home. You'll love the large island with storage & built-in microwave, pull out drawers, the appliance garage with outlets, under cabinet lighting, surprise hidden desk & more. An abundance of storage is provided with the attached oversized 2 car garage, walk in attic, huge laundry room & big closets. The master suite has very tall ceiling & windows that give the view of the beautiful Weeping Willow Tree outside. This home is move in ready & low maintenance, so what are you waiting for???
Contact an agent
Home facts
- Year built:1982
- Listing ID #:1197399
- Added:99 day(s) ago
- Updated:January 30, 2026 at 09:08 AM
Rooms and interior
- Bedrooms:2
- Total bathrooms:3
- Full bathrooms:2
- Half bathrooms:1
- Living area:1,558 sq. ft.
Heating and cooling
- Cooling:Central Electric
- Heating:Central Gas
Structure and exterior
- Roof:Composition
- Year built:1982
- Building area:1,558 sq. ft.
Schools
- High school:John Marshall HS
- Middle school:John Marshall MS
- Elementary school:Nichols Hills ES
Finances and disclosures
- Price:$215,000
- Price per sq. ft.:$138
New listings near 11372 Benttree Circle #11372
- New
 $245,000Active3 beds 2 baths1,845 sq. ft.
$245,000Active3 beds 2 baths1,845 sq. ft.5616 Cloverlawn Drive, Oklahoma City, OK 73135
MLS# 1209268Listed by: ARISTON REALTY LLC - New
 $88,000Active2 beds 1 baths732 sq. ft.
$88,000Active2 beds 1 baths732 sq. ft.1618 NW 3rd Street, Oklahoma City, OK 73106
MLS# 1210938Listed by: KELLER WILLIAMS CENTRAL OK ED - New
 $189,000Active2 beds 1 baths1,096 sq. ft.
$189,000Active2 beds 1 baths1,096 sq. ft.2800 NW 12th Street, Oklahoma City, OK 73107
MLS# 1211482Listed by: RE/MAX AT HOME - New
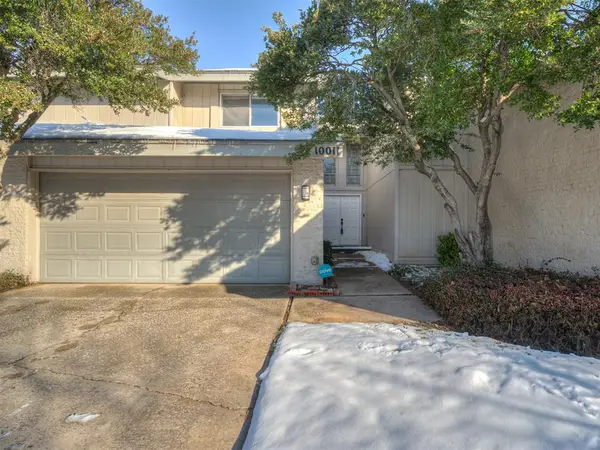 $174,900Active2 beds 2 baths1,228 sq. ft.
$174,900Active2 beds 2 baths1,228 sq. ft.10011 Hefner Village Terrace, Oklahoma City, OK 73162
MLS# 1211645Listed by: 828 REAL ESTATE LLC - New
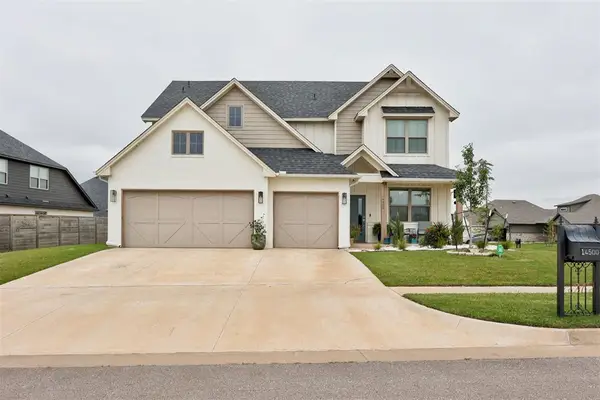 $509,999Active5 beds 3 baths2,511 sq. ft.
$509,999Active5 beds 3 baths2,511 sq. ft.14500 Giverny Lane, Yukon, OK 73099
MLS# 1211717Listed by: REDHAWK REAL ESTATE, LLC - New
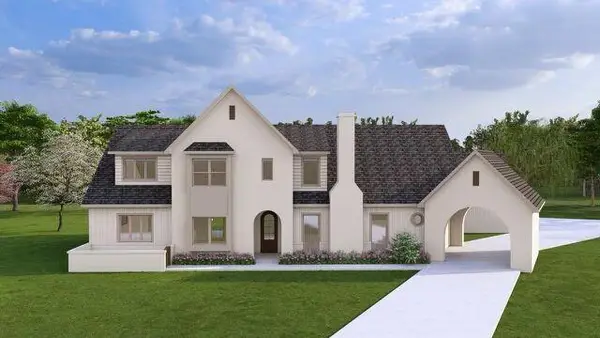 $799,000Active4 beds 4 baths3,125 sq. ft.
$799,000Active4 beds 4 baths3,125 sq. ft.10800 NW 24th Circle, Yukon, OK 73099
MLS# 1211956Listed by: SHEPHERDS REAL ESTATE - New
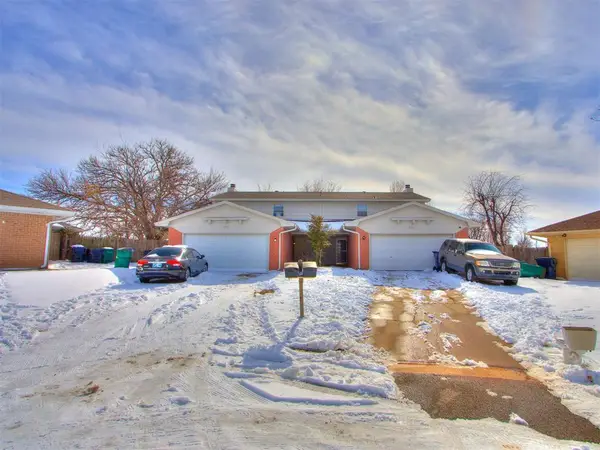 $310,000Active6 beds 4 baths2,860 sq. ft.
$310,000Active6 beds 4 baths2,860 sq. ft.6916 Woodlake Drive, Oklahoma City, OK 73132
MLS# 1211973Listed by: WHITTINGTON REALTY - New
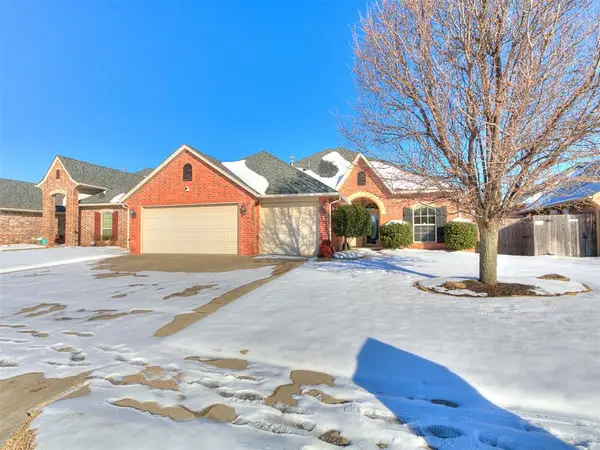 $335,000Active4 beds 2 baths1,930 sq. ft.
$335,000Active4 beds 2 baths1,930 sq. ft.209 SW 172nd Street, Oklahoma City, OK 73170
MLS# 1212082Listed by: WEICHERT REALTORS CENTENNIAL - New
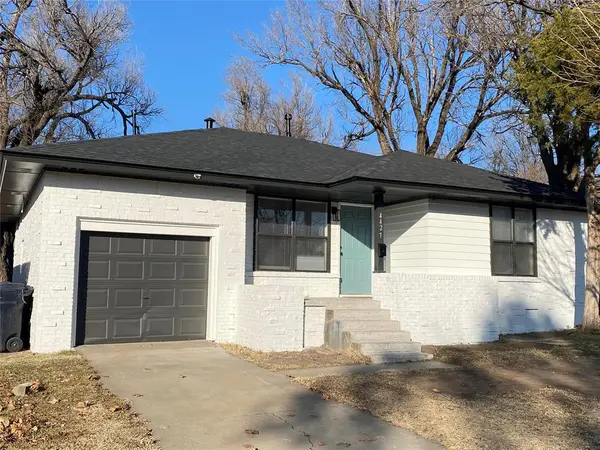 $169,900Active3 beds 1 baths1,079 sq. ft.
$169,900Active3 beds 1 baths1,079 sq. ft.4427 NW 16th Street, Oklahoma City, OK 73107
MLS# 1212098Listed by: PRESTIGE REAL ESTATE SERVICES - New
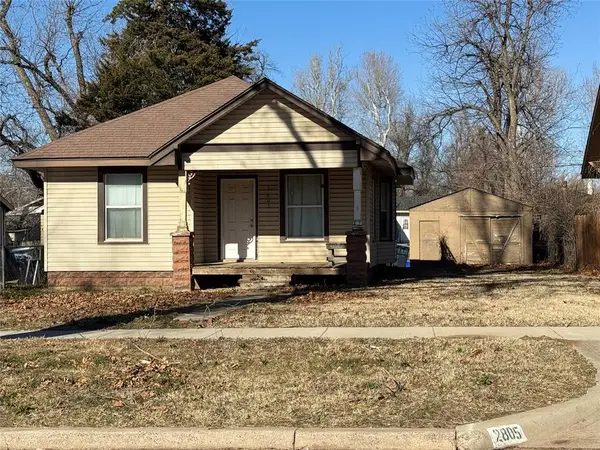 $140,000Active2 beds 1 baths989 sq. ft.
$140,000Active2 beds 1 baths989 sq. ft.2805 NW 13th Street, Oklahoma City, OK 73107
MLS# 1210939Listed by: KELLER WILLIAMS CENTRAL OK ED

