1139 NW 41st Street, Oklahoma City, OK 73118
Local realty services provided by:Better Homes and Gardens Real Estate Paramount
Listed by: kandi reedy
Office: coldwell banker select
MLS#:1180260
Source:OK_OKC
1139 NW 41st Street,Oklahoma City, OK 73118
$325,000
- 3 Beds
- 2 Baths
- - sq. ft.
- Single family
- Sold
Sorry, we are unable to map this address
Price summary
- Price:$325,000
About this home
Located in the heart of OKC’s vibrant urban core, this remodeled 3-bedroom, 2-bath home offers the best of modern living in the beloved Helm Farm area (tucked between Classen and Western). Updates inside and out have given this 1919 home a fresh, stylish feel. A spacious wraparound front porch sets a welcoming tone, and a private patio off the dining room creates the perfect spot to relax. The bright kitchen features stainless steel appliances—including a premium Miele dishwasher—and connects seamlessly to the open living and dining areas. Washer and dryer hookups are conveniently located upstairs (not in the basement). Mature trees, sidewalks, and a highly walkable location make daily life a breeze. Additional highlights include a cozy mock fireplace, cedar closet, basement, detached one-car garage, and a deck off the primary suite. With its central location, this home is just blocks from Western District shopping and dining, with walkable access to Uptown 23rd, the Plaza District, and nearby parks. This home blends history and comfort beautifully.
Contact an agent
Home facts
- Year built:1919
- Listing ID #:1180260
- Added:66 day(s) ago
- Updated:December 17, 2025 at 08:57 AM
Rooms and interior
- Bedrooms:3
- Total bathrooms:2
- Full bathrooms:2
Heating and cooling
- Cooling:Central Electric
- Heating:Central Gas
Structure and exterior
- Roof:Composition
- Year built:1919
Schools
- High school:Classen HS Of Advanced Studies,Douglass HS,Dove Science Academy HS
- Middle school:Classen MS Of Advanced Studies,Dove Science Academy MS,Moon MS
- Elementary school:Dove Science Academy ES,Wilson ES
Utilities
- Water:Public
Finances and disclosures
- Price:$325,000
New listings near 1139 NW 41st Street
- New
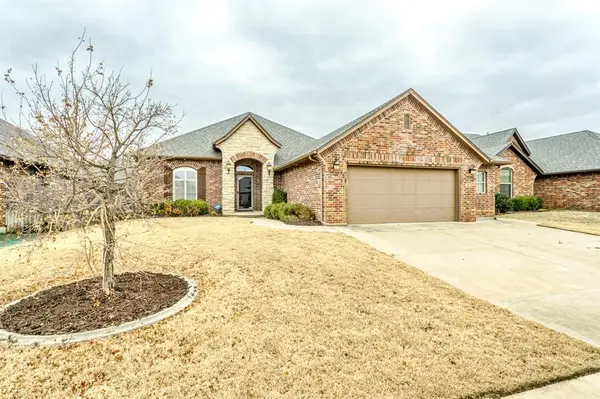 $325,000Active3 beds 2 baths2,001 sq. ft.
$325,000Active3 beds 2 baths2,001 sq. ft.404 SW 170th Terrace, Oklahoma City, OK 73170
MLS# 1206309Listed by: EXP REALTY, LLC - New
 $127,500Active2 beds 2 baths1,304 sq. ft.
$127,500Active2 beds 2 baths1,304 sq. ft.140 SW 35th Street, Oklahoma City, OK 73119
MLS# 1206311Listed by: COPPER CREEK REAL ESTATE - New
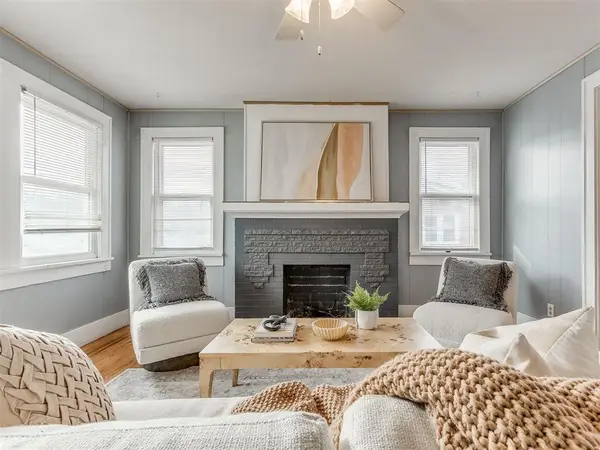 $279,900Active3 beds 3 baths1,505 sq. ft.
$279,900Active3 beds 3 baths1,505 sq. ft.2113 NW 21st Street, Oklahoma City, OK 73107
MLS# 1206302Listed by: WHITTINGTON REALTY - New
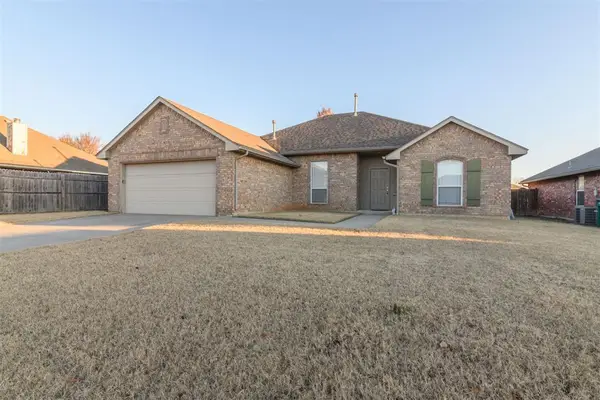 $254,900Active3 beds 2 baths1,763 sq. ft.
$254,900Active3 beds 2 baths1,763 sq. ft.11539 NW 5th Street, Yukon, OK 73099
MLS# 1205961Listed by: LINSCH REALTY LLC - New
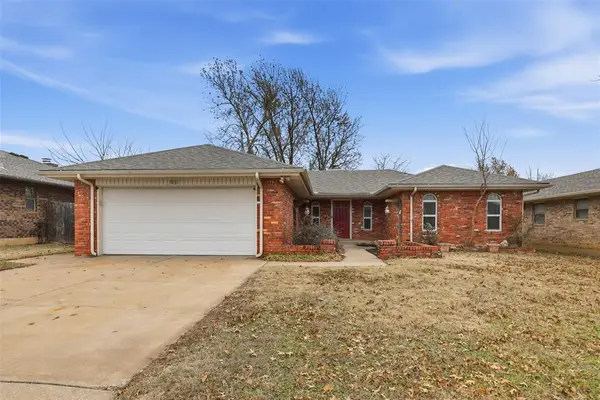 $219,000Active3 beds 2 baths1,648 sq. ft.
$219,000Active3 beds 2 baths1,648 sq. ft.5032 Alan Lane, Oklahoma City, OK 73135
MLS# 1202879Listed by: BHGRE THE PLATINUM COLLECTIVE - New
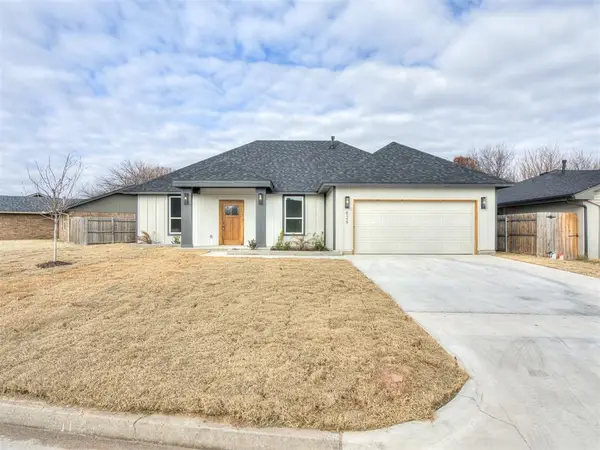 $285,000Active4 beds 4 baths1,599 sq. ft.
$285,000Active4 beds 4 baths1,599 sq. ft.629 NW 116 Street, Oklahoma City, OK 73114
MLS# 1206142Listed by: METRO FIRST REALTY GROUP - New
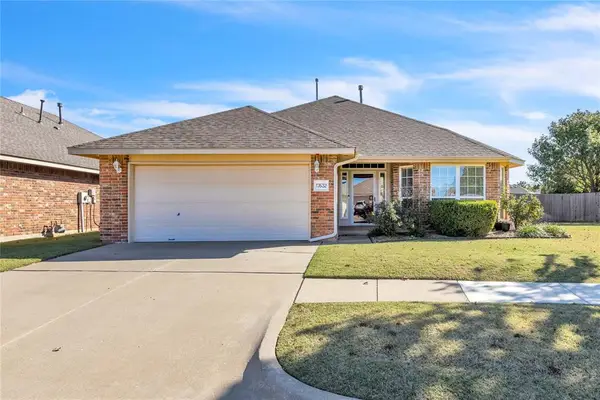 $267,500Active3 beds 2 baths1,629 sq. ft.
$267,500Active3 beds 2 baths1,629 sq. ft.17632 Palladium Lane, Edmond, OK 73012
MLS# 1206206Listed by: STETSON BENTLEY - New
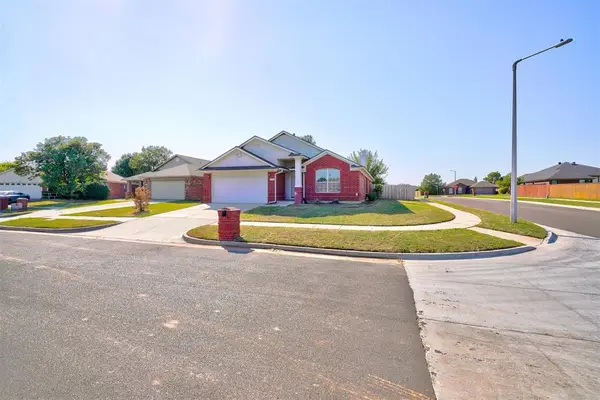 $289,900Active4 beds 2 baths2,027 sq. ft.
$289,900Active4 beds 2 baths2,027 sq. ft.10301 Plymouth Court, Oklahoma City, OK 73159
MLS# 1206266Listed by: KELLER WILLIAMS REALTY ELITE 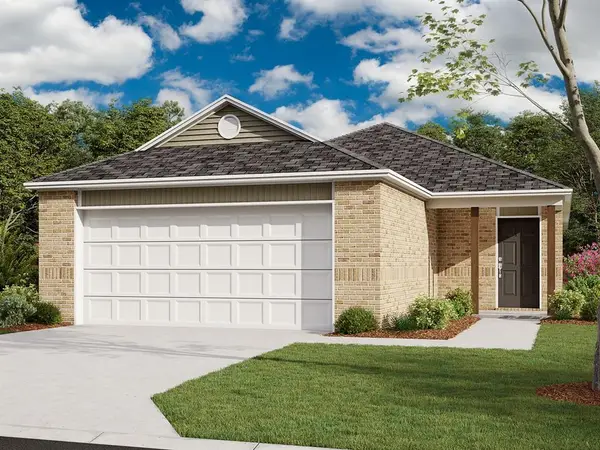 $236,050Pending3 beds 2 baths1,402 sq. ft.
$236,050Pending3 beds 2 baths1,402 sq. ft.9329 NW 129th Street, Yukon, OK 73099
MLS# 1206273Listed by: COPPER CREEK REAL ESTATE- New
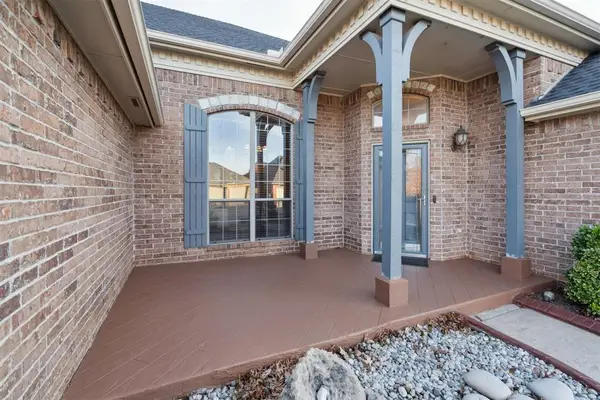 $425,000Active4 beds 3 baths3,360 sq. ft.
$425,000Active4 beds 3 baths3,360 sq. ft.8828 NW 121st Street, Oklahoma City, OK 73162
MLS# 1204662Listed by: ERA COURTYARD REAL ESTATE
