11452 Lakeridge Run, Oklahoma City, OK 73170
Local realty services provided by:Better Homes and Gardens Real Estate Paramount
Listed by: tamera johnson
Office: kw summit shawnee
MLS#:1184336
Source:OK_OKC
Price summary
- Price:$565,000
- Price per sq. ft.:$150.71
About this home
Huge Price Improvement! Welcome to your private retreat! This 3,749 sq. ft. home sits on nearly an acre and combines spacious interiors with resort-style amenities. Inside you’ll find 3 bedrooms, 2.5 baths, 2 living areas, 2 dining spaces, a dedicated office with wet bar, and a bonus room over the garage. Three fireplaces add warmth and character.
The primary suite offers a spa-inspired bath with dual sinks, soaking tub, separate shower, and an impressive walk-in closet with multi-level hanging space and a center island. Additional bedrooms are generously sized and share a bath with private vanity areas. A large laundry room adds convenience with excellent storage options.
Outdoors, the property truly shines. Situated on .90 wooded acres, the backyard is an extraordinary oasis featuring a super-size horseshoe-shaped pool roughly 40 x 60 with attached spa (not heated), a basketball court, poolside cabana with full bath and shower, gazebo, and a tranquil waterfall pond with surrounding rock gardens. Mature trees and scenic views complete the setting, creating a retreat you’ll never want to leave.
The oversized three-car garage includes a tandem drive-through bay with direct access to a flexible space ideal for hobbies, storage, or a workshop. With its thoughtful design, spacious layout, and unmatched outdoor amenities, this home offers the perfect blend of comfort and resort-style living.
Contact an agent
Home facts
- Year built:1996
- Listing ID #:1184336
- Added:182 day(s) ago
- Updated:February 26, 2026 at 03:58 PM
Rooms and interior
- Bedrooms:3
- Total bathrooms:3
- Full bathrooms:2
- Half bathrooms:1
- Flooring:Carpet, Tile, Wood
- Kitchen Description:Dishwasher, Disposal, Microwave
- Living area:3,749 sq. ft.
Heating and cooling
- Cooling:Zoned Electric
- Heating:Central Gas
Structure and exterior
- Roof:Architecural Shingle
- Year built:1996
- Building area:3,749 sq. ft.
- Lot area:0.9 Acres
- Lot Features:Cul-De-Sac
- Architectural Style:Ranch
- Construction Materials:Brick & Frame
- Exterior Features:Cabana, Gazebo, Pond, Water Feature, Wet Bar
- Foundation Description:Slab
Schools
- High school:Westmoore HS
- Middle school:Brink JHS
- Elementary school:Fisher ES
Utilities
- Water:Public
Finances and disclosures
- Price:$565,000
- Price per sq. ft.:$150.71
Features and amenities
- Appliances:Dishwasher, Disposal, Microwave, Water Heater
- Laundry features:Laundry Room
- Amenities:Combo Woodwork, Whirlpool, Window Treatments
- Pool features:Cabana, Diving Board, Pool/Spa Combo
New listings near 11452 Lakeridge Run
- New
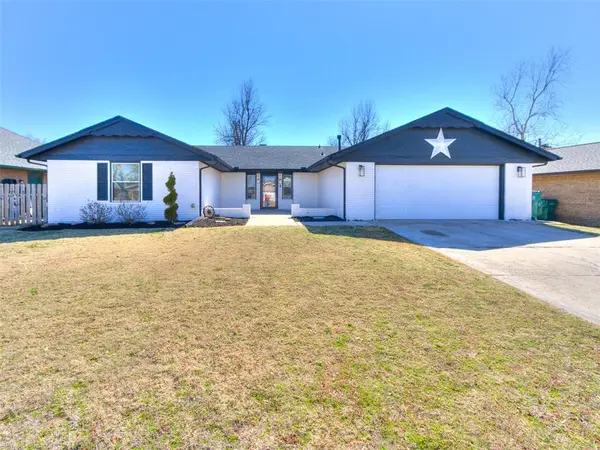 $320,000Active4 beds 3 baths2,192 sq. ft.
$320,000Active4 beds 3 baths2,192 sq. ft.11500 Carriage Drive, Yukon, OK 73099
MLS# 1214615Listed by: METRO FIRST REALTY OF EDMOND - New
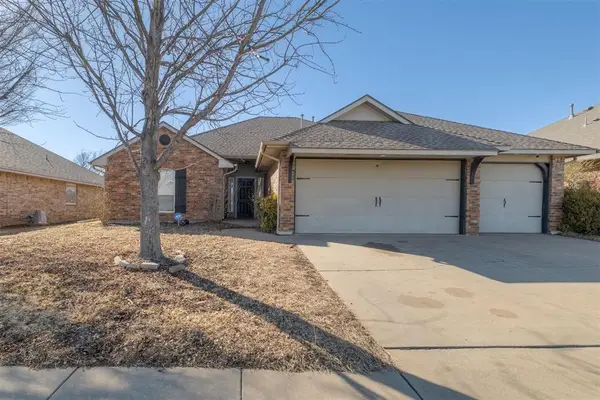 $300,400Active4 beds 2 baths1,789 sq. ft.
$300,400Active4 beds 2 baths1,789 sq. ft.805 Dana Drive, Yukon, OK 73099
MLS# 1215141Listed by: BLACK LABEL REALTY - New
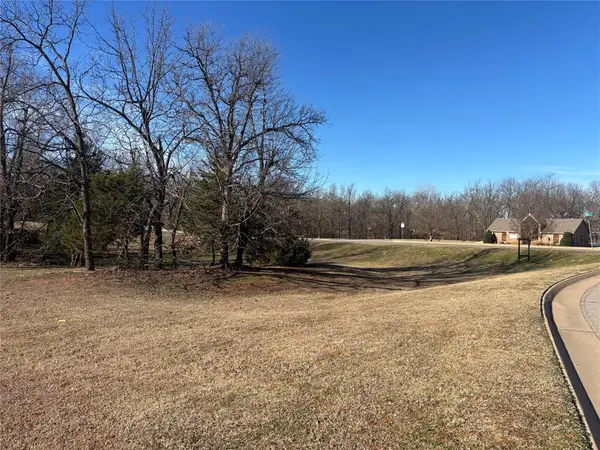 $15,000Active0.91 Acres
$15,000Active0.91 Acres15300 SE 58th Street, Choctaw, OK 73020
MLS# 1215149Listed by: PIONEER REALTY - New
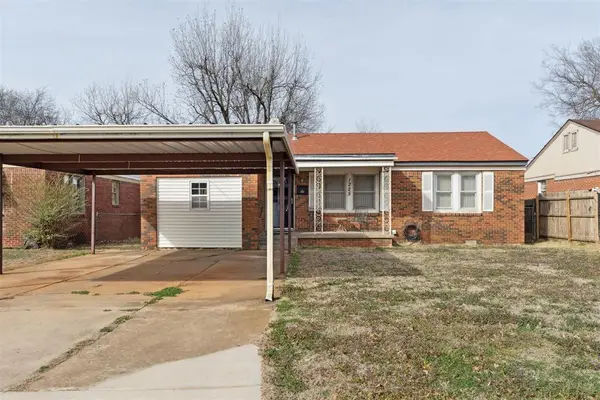 $110,000Active2 beds 1 baths1,104 sq. ft.
$110,000Active2 beds 1 baths1,104 sq. ft.1225 NE 42nd Street, Oklahoma City, OK 73111
MLS# 1215442Listed by: THE BROKERAGE - New
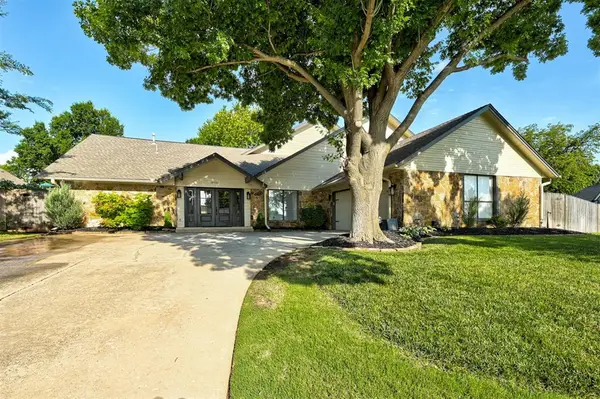 $475,000Active3 beds 3 baths3,744 sq. ft.
$475,000Active3 beds 3 baths3,744 sq. ft.3936 Spyglass Road, Oklahoma City, OK 73120
MLS# 1215866Listed by: H&W REALTY BRANCH - New
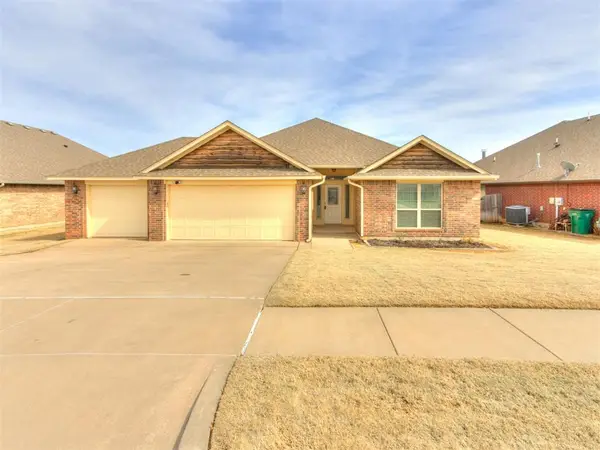 $336,900Active4 beds 2 baths1,989 sq. ft.
$336,900Active4 beds 2 baths1,989 sq. ft.712 Windy Lane, Yukon, OK 73099
MLS# 1215886Listed by: KELLER WILLIAMS REALTY MULINIX - New
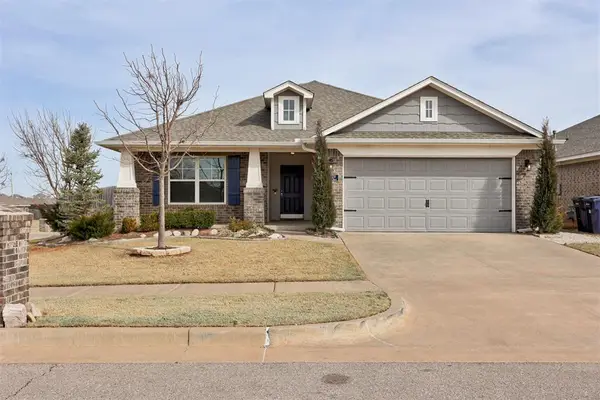 $266,000Active3 beds 2 baths1,386 sq. ft.
$266,000Active3 beds 2 baths1,386 sq. ft.15728 Gunnison Drive, Edmond, OK 73013
MLS# 1215888Listed by: H&W REALTY BRANCH - New
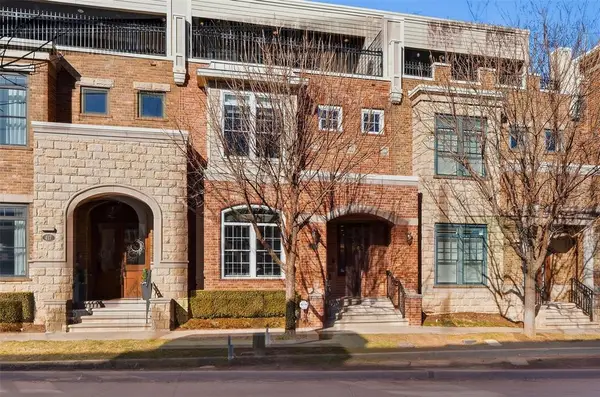 $799,900Active3 beds 3 baths2,527 sq. ft.
$799,900Active3 beds 3 baths2,527 sq. ft.419 NE 1st Terrace, Oklahoma City, OK 73104
MLS# 1215994Listed by: FIRST SOURCE REAL ESTATE INC. - Open Sun, 2 to 4pmNew
 $399,900Active3 beds 3 baths2,204 sq. ft.
$399,900Active3 beds 3 baths2,204 sq. ft.11801 Kylie Elizabeth Road, Yukon, OK 73099
MLS# 1216057Listed by: KELLER WILLIAMS CENTRAL OK ED - New
 $155,000Active2 beds 2 baths1,372 sq. ft.
$155,000Active2 beds 2 baths1,372 sq. ft.2123 W Park Place, Oklahoma City, OK 73107
MLS# 1216095Listed by: EXP REALTY, LLC

