115 NE 3rd Street, Oklahoma City, OK 73104
Local realty services provided by:Better Homes and Gardens Real Estate The Platinum Collective
Listed by: jennifer kragh, megan tabor
Office: sage sotheby's realty
MLS#:1191604
Source:OK_OKC
115 NE 3rd Street,Oklahoma City, OK 73104
$1,100,000
- 3 Beds
- 5 Baths
- 3,500 sq. ft.
- Townhouse
- Active
Price summary
- Price:$1,100,000
- Price per sq. ft.:$314.29
About this home
Located in Maywood within OKC’s vibrant Deep Deuce District, this four-story Brownstone offers luxury finishes, thoughtful upgrades and construction integrity that sets it apart. Designed for convenience, it features an upgraded elevator serving all four floors, an oversized two-car garage and more than 600 square feet of outdoor living space including a sun-soaked south-facing balcony on the fourth level. Inside, the home is filled with details that elevate both style and comfort: four fireplaces, tall ceilings, hardwood floors, upgraded baths and kitchen, high-end appliances and four-zone geothermal heating and cooling with Nest thermostats elevate daily living. Every element has been considered, from upgraded windows and a new entry door with electronic lock to motorized blinds, HUE lighting, fresh paint throughout and refined finishes that make this Brownstone easy to live in and beautiful. Maywood living places coffee shops, a juice bar and an array of restaurants just outside your door. You’re minutes from the OKC Convention Center, Paycom Center, Scissortail Park, Bricktown, Automobile Alley and Midtown. From inside, the home offers a sense of privacy and calm, enhanced by its superior construction and captivating downtown views. The fourth-floor balcony is hot-tub ready and delivers panoramic views of landmarks like Devon Tower and First National, creating a nighttime spectacle against the Oklahoma City skyline. Built with brick over BuildBlock insulated 5" foam and solid reinforced 8" concrete on all four sides from floor to roofline, the construction enhances safety, energy efficiency, soundproofing and everyday comfort compared to its peers, delivering advantages in efficiency and durability rarely found in urban residences. This Brownstone offers turnkey furnishing options available for an additional amount to create a seamless move. The owner also has additional Maywood Brownstones available for those who want to explore other options.
Contact an agent
Home facts
- Year built:2008
- Listing ID #:1191604
- Added:146 day(s) ago
- Updated:February 12, 2026 at 11:58 PM
Rooms and interior
- Bedrooms:3
- Total bathrooms:5
- Full bathrooms:3
- Half bathrooms:2
- Living area:3,500 sq. ft.
Heating and cooling
- Cooling:Geothermal
- Heating:Geothermal
Structure and exterior
- Roof:Slate
- Year built:2008
- Building area:3,500 sq. ft.
- Lot area:0.04 Acres
Schools
- High school:Douglass HS
- Middle school:John Rex Charter
- Elementary school:John Rex Charter
Utilities
- Water:Public
Finances and disclosures
- Price:$1,100,000
- Price per sq. ft.:$314.29
New listings near 115 NE 3rd Street
- New
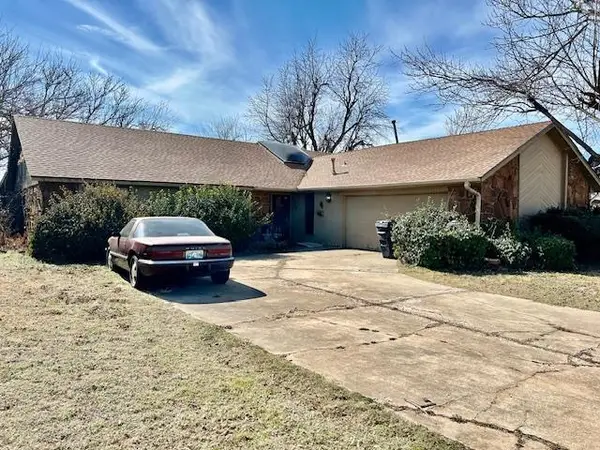 $175,000Active3 beds 2 baths1,797 sq. ft.
$175,000Active3 beds 2 baths1,797 sq. ft.4 SW 66th Street, Oklahoma City, OK 73139
MLS# 1213592Listed by: LIME REALTY - New
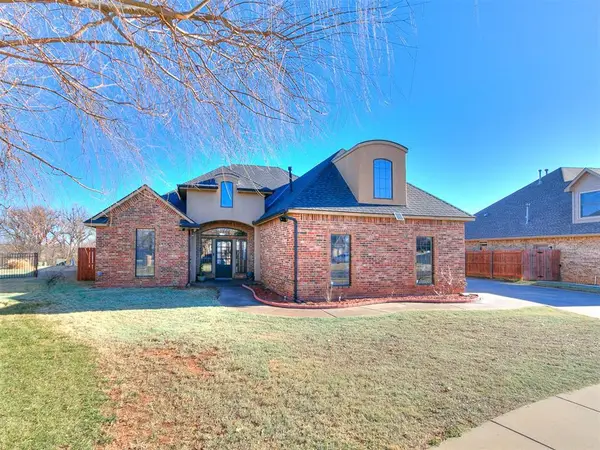 $409,900Active3 beds 4 baths2,624 sq. ft.
$409,900Active3 beds 4 baths2,624 sq. ft.16400 Winding Park Drive, Edmond, OK 73013
MLS# 1214013Listed by: CENTURY 21 FIRST CHOICE REALTY - New
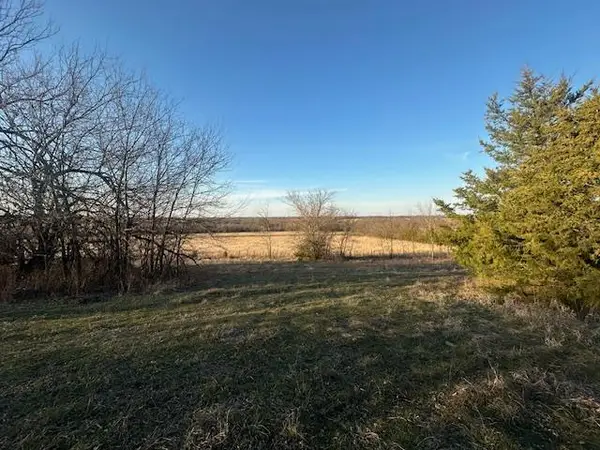 $119,900Active15 Acres
$119,900Active15 Acres000 N 4190 Road, Hugo, OK 74743
MLS# 1214180Listed by: HYGGE REALTY - New
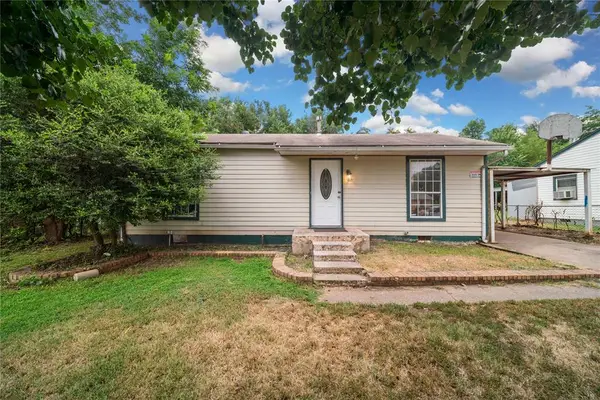 $120,900Active2 beds 2 baths740 sq. ft.
$120,900Active2 beds 2 baths740 sq. ft.3816 SW 34th Street, Oklahoma City, OK 73119
MLS# 1214125Listed by: HEATHER & COMPANY REALTY GROUP - New
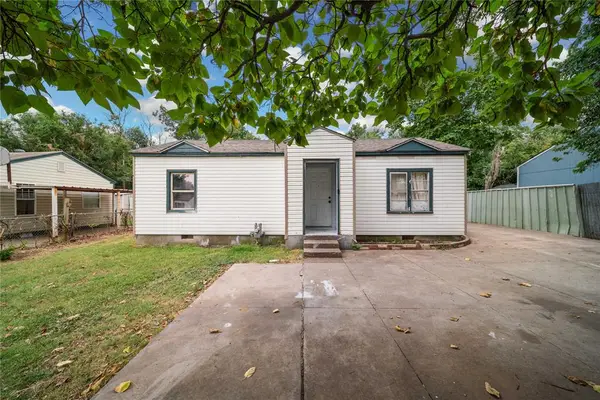 $119,800Active2 beds 1 baths1,103 sq. ft.
$119,800Active2 beds 1 baths1,103 sq. ft.3820 SW 34 Street, Oklahoma City, OK 73119
MLS# 1214131Listed by: HEATHER & COMPANY REALTY GROUP - New
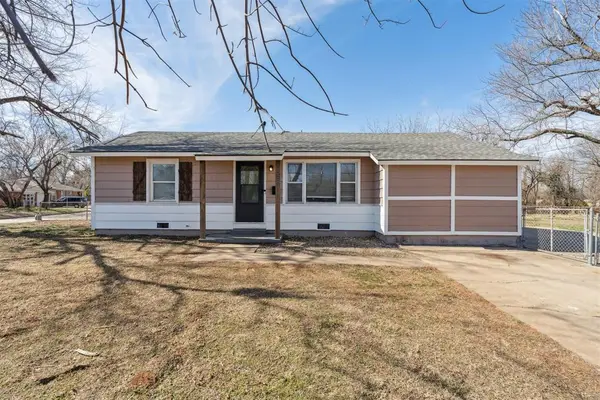 $165,000Active3 beds 1 baths1,023 sq. ft.
$165,000Active3 beds 1 baths1,023 sq. ft.3301 Brookside, Oklahoma City, OK 73110
MLS# 1214149Listed by: VERBODE - New
 $269,000Active4 beds 3 baths2,337 sq. ft.
$269,000Active4 beds 3 baths2,337 sq. ft.10305 Goldenrod Lane, Oklahoma City, OK 73162
MLS# 1213559Listed by: KELLER WILLIAMS CENTRAL OK ED - New
 $175,000Active3 beds 2 baths1,539 sq. ft.
$175,000Active3 beds 2 baths1,539 sq. ft.7708 S Miller Boulevard, Oklahoma City, OK 73159
MLS# 1213940Listed by: KELLER WILLIAMS REALTY ELITE - New
 $250,000Active0.04 Acres
$250,000Active0.04 AcresN Oklahoma Avenue, Oklahoma City, OK 73104
MLS# 1213983Listed by: VERBODE - New
 $309,900.99Active4 beds 2 baths1,710 sq. ft.
$309,900.99Active4 beds 2 baths1,710 sq. ft.1921 Sage Valley Terrace, Yukon, OK 73099
MLS# 1213164Listed by: WHITTINGTON REALTY LLC

