11512 Wallace Avenue, Oklahoma City, OK 73162
Local realty services provided by:Better Homes and Gardens Real Estate The Platinum Collective
Listed by: zohreh mazroei
Office: bling real estate
MLS#:1196767
Source:OK_OKC
11512 Wallace Avenue,Oklahoma City, OK 73162
$207,000
- 3 Beds
- 2 Baths
- - sq. ft.
- Single family
- Sold
Sorry, we are unable to map this address
Price summary
- Price:$207,000
About this home
Completely remodeled 3 bedroom, 2 bathroom home located in peaceful Roxboro neighborhood! This property offers 1249 sq feet of comfortable living space, not to mention it received a BRAND NEW ROOF in 2025! Step inside to a large living room featuring vaulted ceilings with ceiling fan and a cozy gas fireplace, brick hearth and mantle. The cheerful open kitchen with tile floors new appliances, new counter top, back splash and a dining space large enough for a 6-8 person table. Spacious primary bedroom completely remodeled with a new floor and completely remodeled bathroom with standing shower. Hall bathroom features tile floors and a new tub/shower combo. The backyard is a great space for outdoor activities and has a cute little patio for sipping coffee in the morning or enjoying a glass of wine in the evening. 2-car attached garage has an automatic garage door opener. HVAC 2023! Hot water tank 2022! Breaker box replaced in 2020! This home is conveniently located near schools, shopping and dining. Roxboro offers easy access to Kilpatrick Turnpike while maintaining a quiet neighborhood atmosphere. Schedule a tour today! Buyers/ buyer's agents to verify square footage, schools, HOA and ....
Contact an agent
Home facts
- Year built:1989
- Listing ID #:1196767
- Added:59 day(s) ago
- Updated:December 17, 2025 at 08:57 AM
Rooms and interior
- Bedrooms:3
- Total bathrooms:2
- Full bathrooms:2
Heating and cooling
- Cooling:Central Electric
- Heating:Central Gas
Structure and exterior
- Roof:Composition
- Year built:1989
Schools
- High school:Putnam City North HS
- Middle school:Hefner MS
- Elementary school:Ralph Downs ES
Utilities
- Water:Public
Finances and disclosures
- Price:$207,000
New listings near 11512 Wallace Avenue
- New
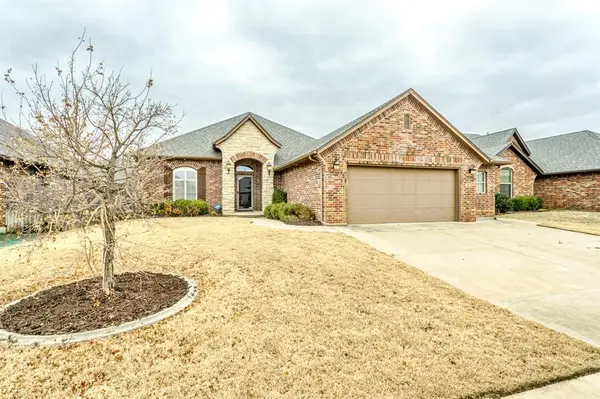 $325,000Active3 beds 2 baths2,001 sq. ft.
$325,000Active3 beds 2 baths2,001 sq. ft.404 SW 170th Terrace, Oklahoma City, OK 73170
MLS# 1206309Listed by: EXP REALTY, LLC - New
 $127,500Active2 beds 2 baths1,304 sq. ft.
$127,500Active2 beds 2 baths1,304 sq. ft.140 SW 35th Street, Oklahoma City, OK 73119
MLS# 1206311Listed by: COPPER CREEK REAL ESTATE - New
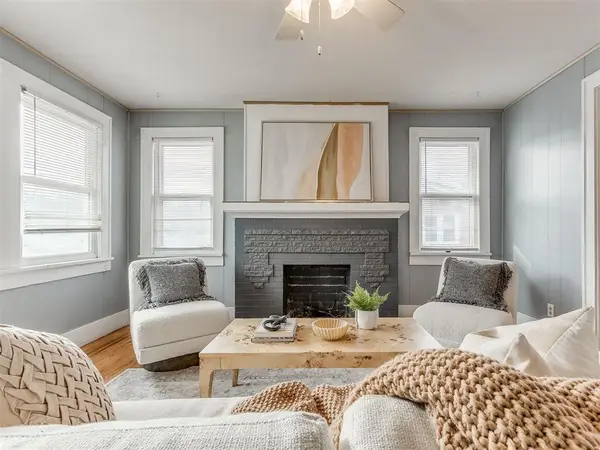 $279,900Active3 beds 3 baths1,505 sq. ft.
$279,900Active3 beds 3 baths1,505 sq. ft.2113 NW 21st Street, Oklahoma City, OK 73107
MLS# 1206302Listed by: WHITTINGTON REALTY - New
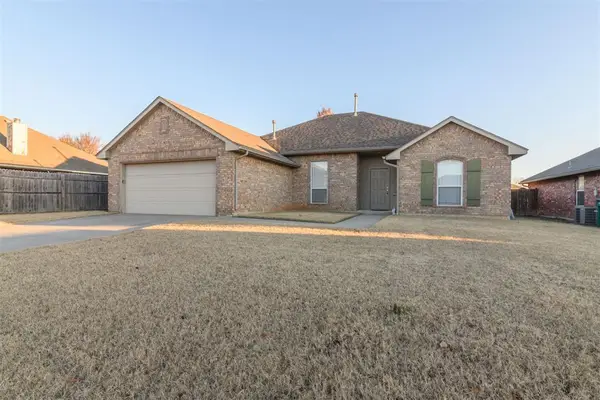 $254,900Active3 beds 2 baths1,763 sq. ft.
$254,900Active3 beds 2 baths1,763 sq. ft.11539 NW 5th Street, Yukon, OK 73099
MLS# 1205961Listed by: LINSCH REALTY LLC - New
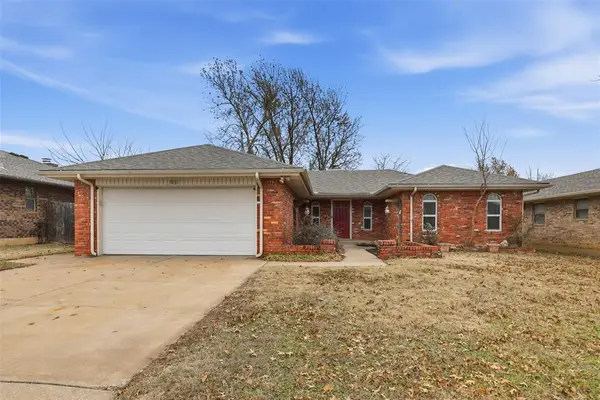 $219,000Active3 beds 2 baths1,648 sq. ft.
$219,000Active3 beds 2 baths1,648 sq. ft.5032 Alan Lane, Oklahoma City, OK 73135
MLS# 1202879Listed by: BHGRE THE PLATINUM COLLECTIVE - New
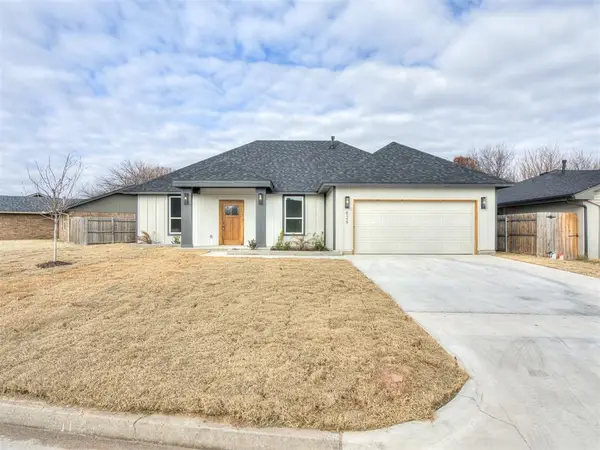 $285,000Active4 beds 4 baths1,599 sq. ft.
$285,000Active4 beds 4 baths1,599 sq. ft.629 NW 116 Street, Oklahoma City, OK 73114
MLS# 1206142Listed by: METRO FIRST REALTY GROUP - New
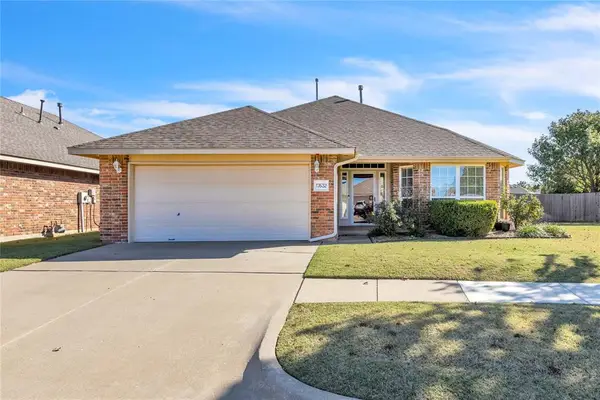 $267,500Active3 beds 2 baths1,629 sq. ft.
$267,500Active3 beds 2 baths1,629 sq. ft.17632 Palladium Lane, Edmond, OK 73012
MLS# 1206206Listed by: STETSON BENTLEY - New
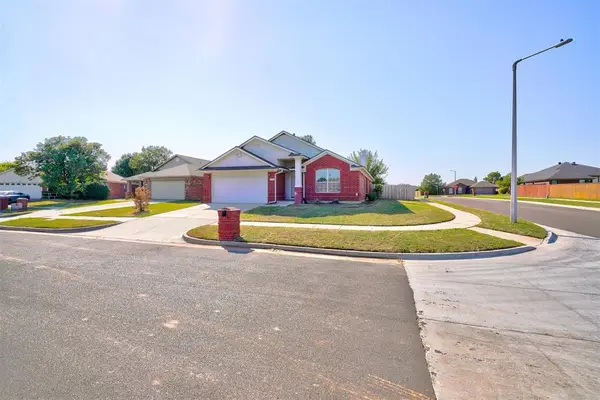 $289,900Active4 beds 2 baths2,027 sq. ft.
$289,900Active4 beds 2 baths2,027 sq. ft.10301 Plymouth Court, Oklahoma City, OK 73159
MLS# 1206266Listed by: KELLER WILLIAMS REALTY ELITE 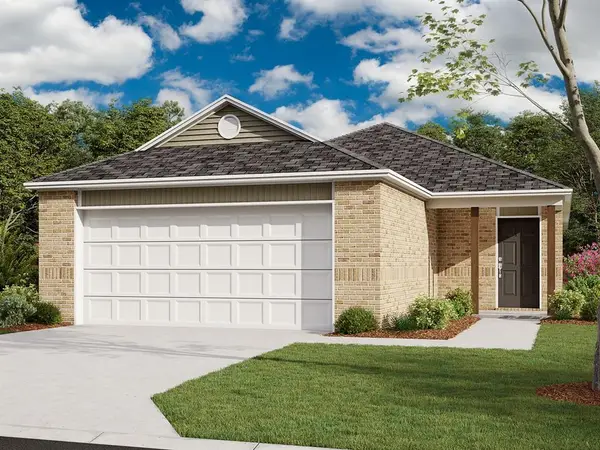 $236,050Pending3 beds 2 baths1,402 sq. ft.
$236,050Pending3 beds 2 baths1,402 sq. ft.9329 NW 129th Street, Yukon, OK 73099
MLS# 1206273Listed by: COPPER CREEK REAL ESTATE- New
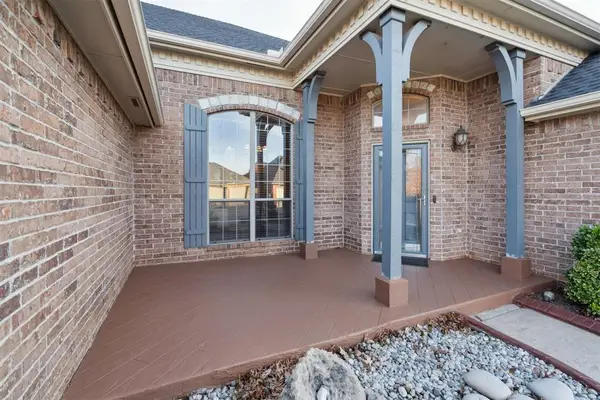 $425,000Active4 beds 3 baths3,360 sq. ft.
$425,000Active4 beds 3 baths3,360 sq. ft.8828 NW 121st Street, Oklahoma City, OK 73162
MLS# 1204662Listed by: ERA COURTYARD REAL ESTATE
