11516 N Barnes Avenue, Oklahoma City, OK 73120
Local realty services provided by:Better Homes and Gardens Real Estate Paramount
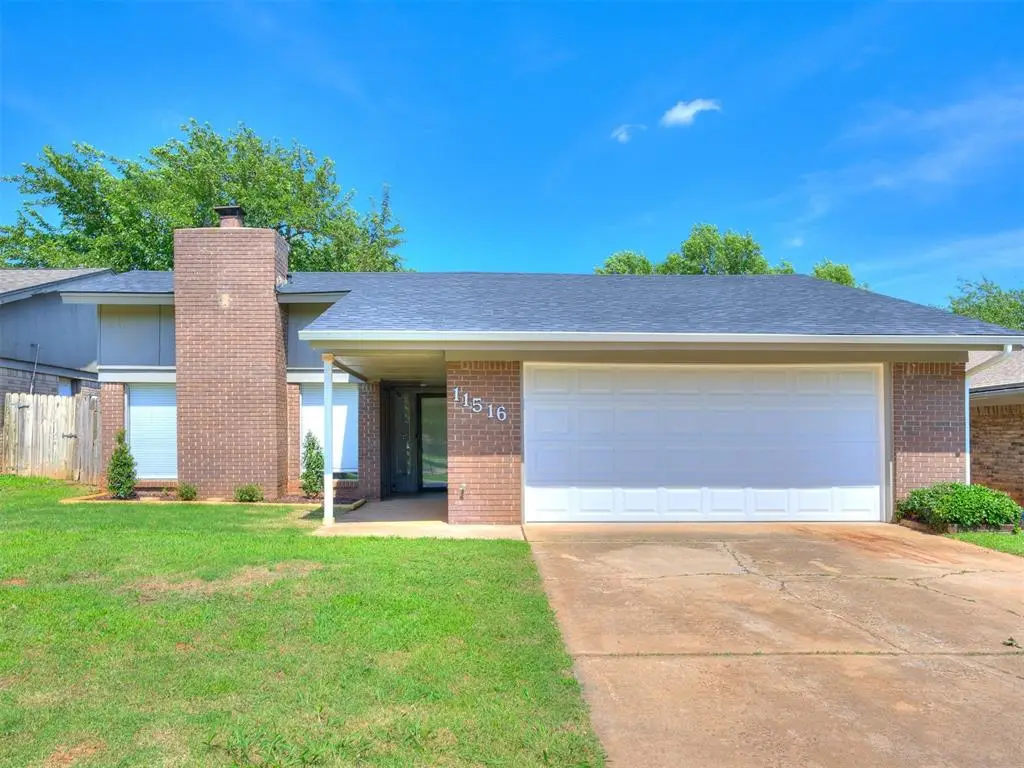
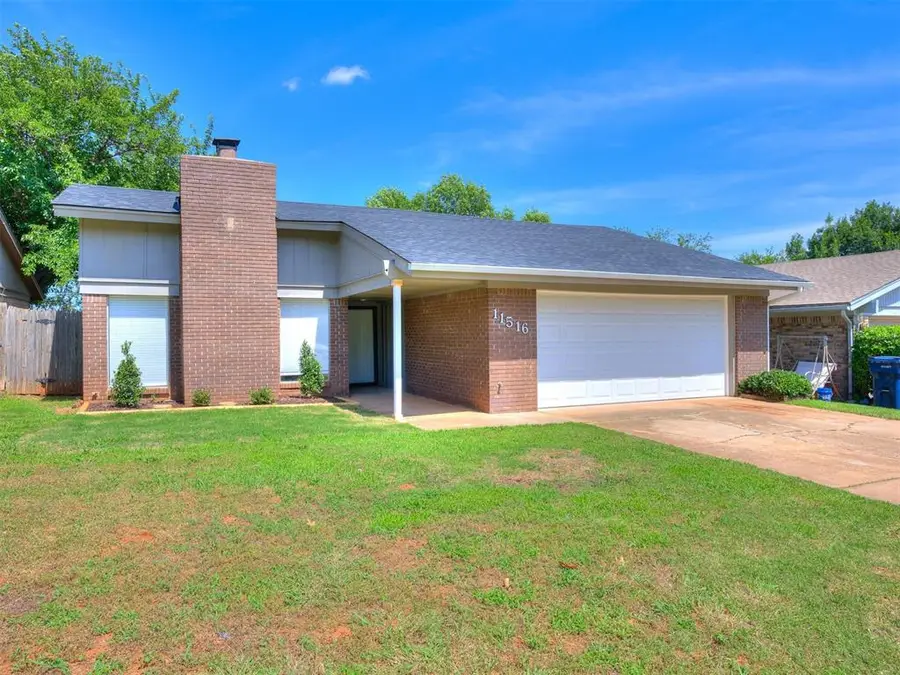
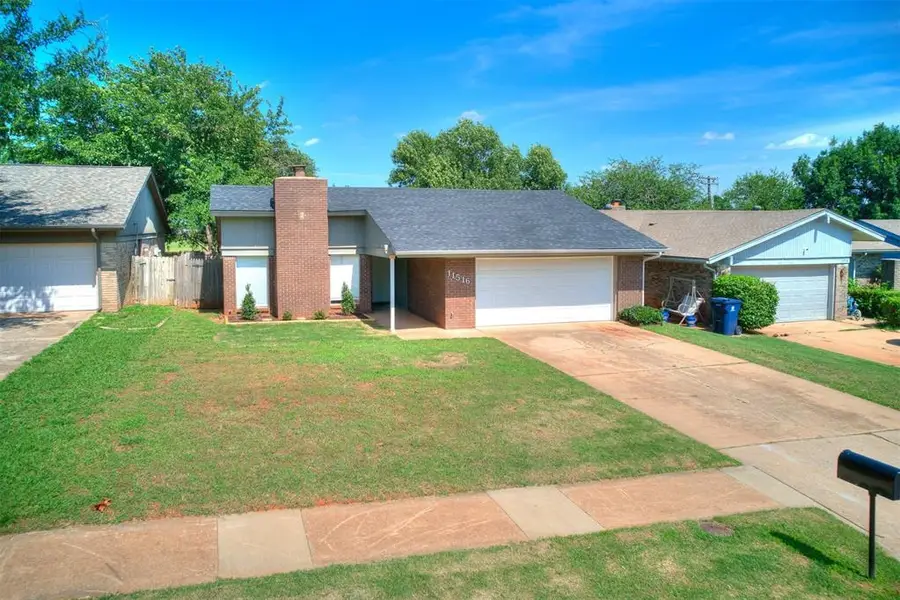
Listed by:kyle e davis
Office:keller williams realty mulinix
MLS#:1176839
Source:OK_OKC
11516 N Barnes Avenue,Oklahoma City, OK 73120
$229,900
- 3 Beds
- 2 Baths
- 1,390 sq. ft.
- Single family
- Active
Price summary
- Price:$229,900
- Price per sq. ft.:$165.4
About this home
Welcome to your beautifully renovated home in the desirable Penn Park community! This 3-bedroom, 2-bathroom gem offers 1,390 square feet of thoughtfully updated living space, blending timeless style with modern comfort. From the moment you walk in, you'll notice the attention to detail and modern finishes throughout. Enjoy the durability and sleek look of brand-new tile flooring in all main living areas, complemented by plush new carpet in the bedrooms for added comfort. The freshly painted interior provides a clean and inviting atmosphere, ready for you to make it your own. Both bathrooms have been completely remodeled with new tile showers, stylish fixtures, and elegant marble countertops that add a touch of luxury. The kitchen also boasts marble counters, new stove and updated finishes, perfect for entertaining. A brand-new water heater and a new roof give peace of mind for years to come, allowing you to settle in without the stress of major repairs. Whether you're a first-time buyer, growing family, or someone looking to downsize without sacrificing quality, this home checks all the boxes.
Contact an agent
Home facts
- Year built:1973
- Listing Id #:1176839
- Added:60 day(s) ago
- Updated:August 20, 2025 at 12:37 PM
Rooms and interior
- Bedrooms:3
- Total bathrooms:2
- Full bathrooms:2
- Living area:1,390 sq. ft.
Heating and cooling
- Cooling:Central Electric
- Heating:Central Electric
Structure and exterior
- Roof:Composition
- Year built:1973
- Building area:1,390 sq. ft.
- Lot area:0.16 Acres
Schools
- High school:John Marshall HS
- Middle school:John Marshall MS
- Elementary school:Ridgeview ES
Utilities
- Water:Public
Finances and disclosures
- Price:$229,900
- Price per sq. ft.:$165.4
New listings near 11516 N Barnes Avenue
- New
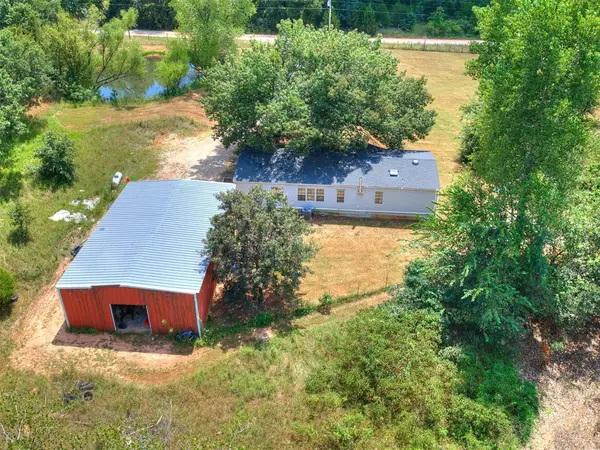 $240,000Active3 beds 2 baths1,680 sq. ft.
$240,000Active3 beds 2 baths1,680 sq. ft.19901 SE 160th Street, Newalla, OK 74857
MLS# 1186709Listed by: CHERRYWOOD - New
 $275,000Active3 beds 3 baths1,739 sq. ft.
$275,000Active3 beds 3 baths1,739 sq. ft.11608 Jude Way, Yukon, OK 73099
MLS# 1185349Listed by: MODERN ABODE REALTY - New
 $56,000Active3 beds 2 baths1,082 sq. ft.
$56,000Active3 beds 2 baths1,082 sq. ft.852 Greenvale Road, Oklahoma City, OK 73127
MLS# 1186472Listed by: CAPITAL REAL ESTATE LLC - New
 $175,000Active2 beds 1 baths1,145 sq. ft.
$175,000Active2 beds 1 baths1,145 sq. ft.2428 NW 22nd Street, Oklahoma City, OK 73107
MLS# 1186678Listed by: KEY REALTY AND PROPERTY MGMT - New
 $315,000Active4 beds 2 baths2,118 sq. ft.
$315,000Active4 beds 2 baths2,118 sq. ft.9025 NW 125th Street, Yukon, OK 73099
MLS# 1186679Listed by: BLACK LABEL REALTY - New
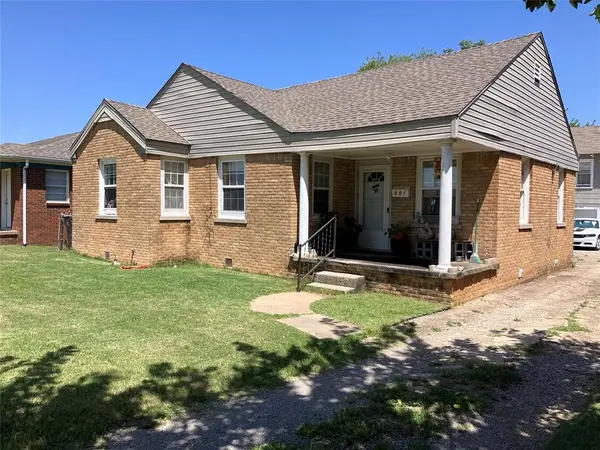 $155,000Active2 beds 1 baths1,189 sq. ft.
$155,000Active2 beds 1 baths1,189 sq. ft.301 NE 26th Street, Oklahoma City, OK 73105
MLS# 1186521Listed by: PRESTIGE REAL ESTATE SERVICES - New
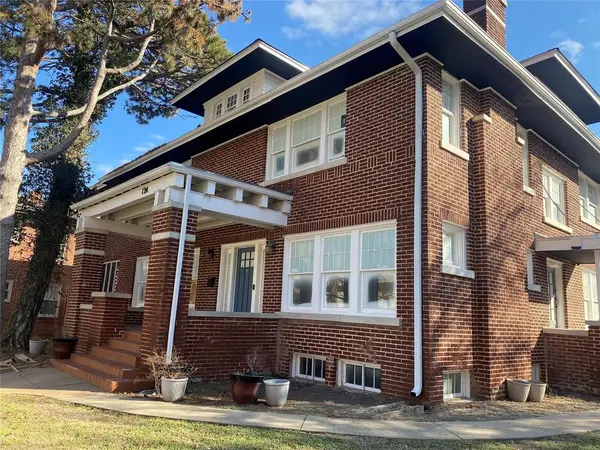 $1,325,000Active9 beds 11 baths6,270 sq. ft.
$1,325,000Active9 beds 11 baths6,270 sq. ft.124 NW 15th Street, Oklahoma City, OK 73103
MLS# 1186644Listed by: CITYGATES REAL ESTATE LLC - New
 $149,900Active3 beds 1 baths1,097 sq. ft.
$149,900Active3 beds 1 baths1,097 sq. ft.2524 SW 49th Street, Oklahoma City, OK 73119
MLS# 1186321Listed by: HAMILWOOD REAL ESTATE - New
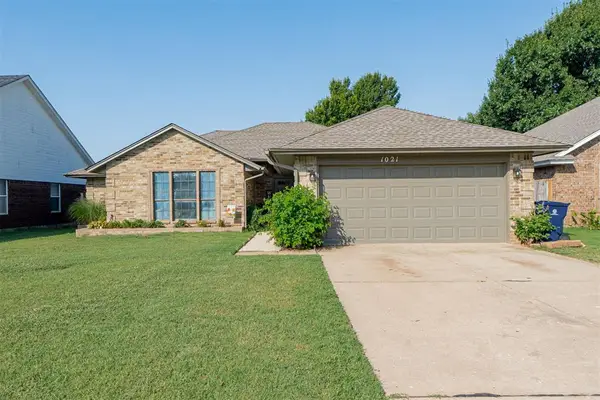 $250,000Active3 beds 2 baths1,771 sq. ft.
$250,000Active3 beds 2 baths1,771 sq. ft.1021 Sennybridge Drive, Yukon, OK 73099
MLS# 1186365Listed by: PRIME REALTY INC. - New
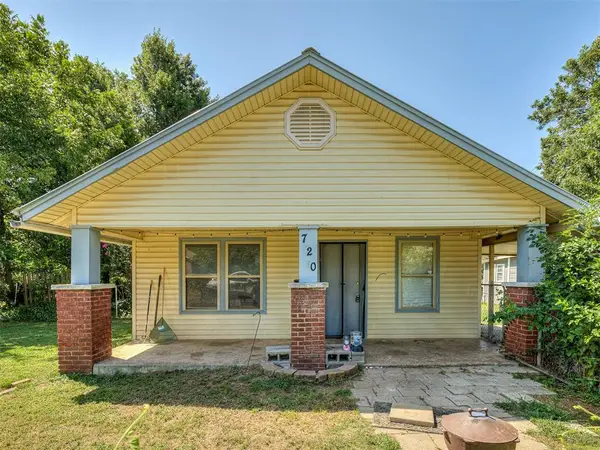 $85,000Active2 beds 1 baths960 sq. ft.
$85,000Active2 beds 1 baths960 sq. ft.720 SE 31st Street, Oklahoma City, OK 73129
MLS# 1186511Listed by: BAILEE & CO. REAL ESTATE
