11800 Pamalos Trail, Oklahoma City, OK 73173
Local realty services provided by:Better Homes and Gardens Real Estate Paramount
Listed by: nicole woodson, lesley ballinger
Office: keller williams realty elite
MLS#:1187713
Source:OK_OKC
11800 Pamalos Trail,Oklahoma City, OK 73173
$629,900
- 4 Beds
- 3 Baths
- 3,282 sq. ft.
- Single family
- Active
Price summary
- Price:$629,900
- Price per sq. ft.:$191.93
About this home
Welcome to your dream home! This stunning 4-bedroom, 3-bathroom residence is situated on a spacious three-quarters of an acre. The formal dining room boasts luxurious vinyl plank flooring, perfect for entertaining. The kitchen is a chef’s delight, featuring a gas stove with a convenient pot filler, under-cabinet lighting, an eating bar, and a spacious walk-in pantry. The spacious primary bedroom includes his-and-her closets, a whirlpool tub, and double sinks for ultimate comfort. Office with wood floors, French doors, and a closet. Secondary bedrooms are spacious with Jack n Jill Bathrooms. Other highlights include a sprinkler system, roof replaced in 2024, Above ground shelter, fresh exterior paint in 2024, and carpet that’s less than a year old. Enjoy your summers in the refreshing saltwater pool! ~Welcome Home
Contact an agent
Home facts
- Year built:2007
- Listing ID #:1187713
- Added:169 day(s) ago
- Updated:December 18, 2025 at 01:34 PM
Rooms and interior
- Bedrooms:4
- Total bathrooms:3
- Full bathrooms:3
- Living area:3,282 sq. ft.
Heating and cooling
- Cooling:Central Electric
- Heating:Central Gas
Structure and exterior
- Roof:Composition
- Year built:2007
- Building area:3,282 sq. ft.
- Lot area:0.81 Acres
Schools
- High school:Westmoore HS
- Middle school:Brink JHS
- Elementary school:South Lake ES
Utilities
- Water:Public
Finances and disclosures
- Price:$629,900
- Price per sq. ft.:$191.93
New listings near 11800 Pamalos Trail
- New
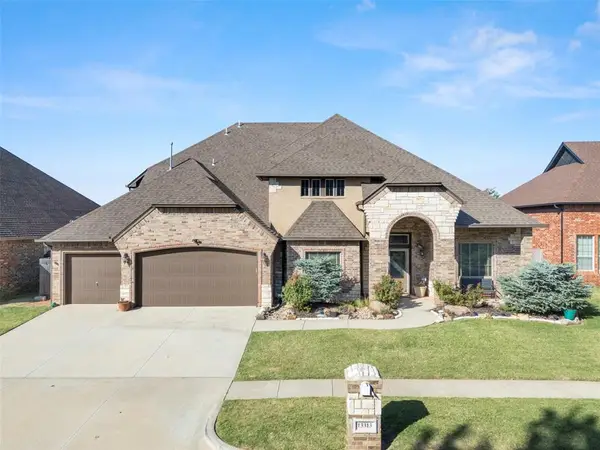 $480,000Active5 beds 3 baths3,644 sq. ft.
$480,000Active5 beds 3 baths3,644 sq. ft.13313 Ambleside Drive, Yukon, OK 73099
MLS# 1206301Listed by: LIME REALTY - New
 $250,000Active3 beds 2 baths1,809 sq. ft.
$250,000Active3 beds 2 baths1,809 sq. ft.4001 Tori Place, Yukon, OK 73099
MLS# 1206554Listed by: THE AGENCY - New
 $220,000Active3 beds 2 baths1,462 sq. ft.
$220,000Active3 beds 2 baths1,462 sq. ft.Address Withheld By Seller, Yukon, OK 73099
MLS# 1206378Listed by: BLOCK ONE REAL ESTATE  $2,346,500Pending4 beds 5 baths4,756 sq. ft.
$2,346,500Pending4 beds 5 baths4,756 sq. ft.2525 Pembroke Terrace, Oklahoma City, OK 73116
MLS# 1205179Listed by: SAGE SOTHEBY'S REALTY- New
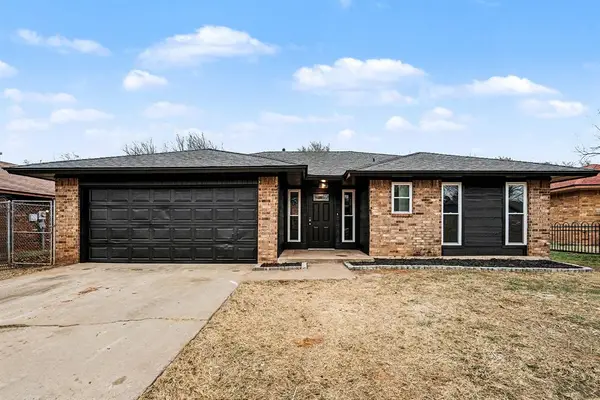 $175,000Active3 beds 2 baths1,052 sq. ft.
$175,000Active3 beds 2 baths1,052 sq. ft.5104 Gaines Street, Oklahoma City, OK 73135
MLS# 1205863Listed by: HOMESTEAD + CO - New
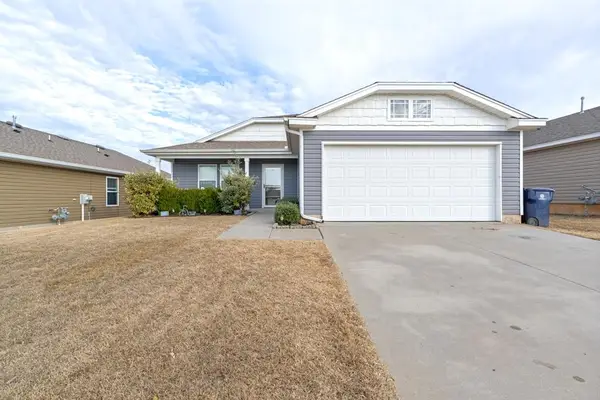 $249,500Active3 beds 2 baths1,439 sq. ft.
$249,500Active3 beds 2 baths1,439 sq. ft.15112 Coldsun Drive, Oklahoma City, OK 73170
MLS# 1206411Listed by: KELLER WILLIAMS REALTY ELITE - New
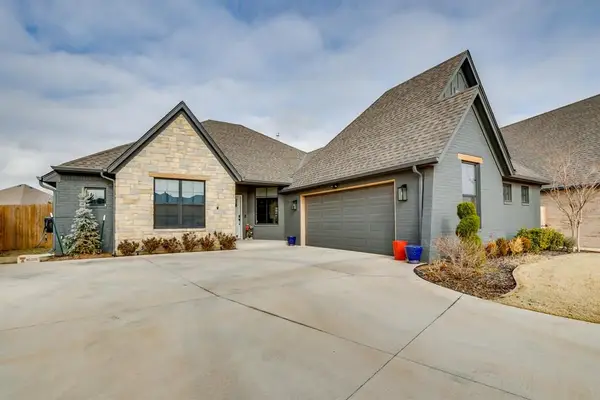 $420,000Active3 beds 2 baths2,085 sq. ft.
$420,000Active3 beds 2 baths2,085 sq. ft.6617 NW 147th Street, Oklahoma City, OK 73142
MLS# 1206509Listed by: BRIX REALTY - New
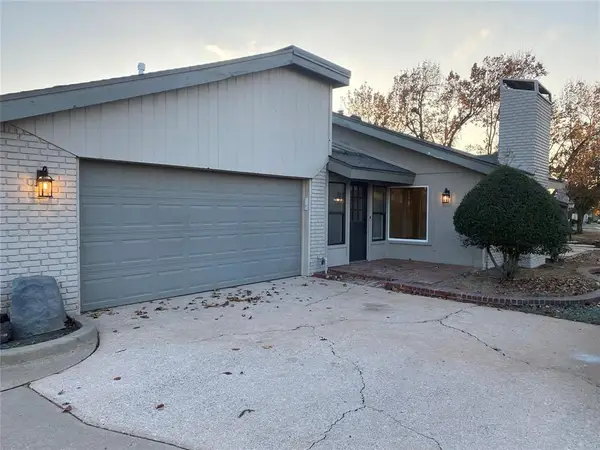 $182,500Active2 beds 2 baths1,213 sq. ft.
$182,500Active2 beds 2 baths1,213 sq. ft.10124 Hefner Village Terrace, Oklahoma City, OK 73162
MLS# 1206172Listed by: PURPOSEFUL PROPERTY MANAGEMENT - New
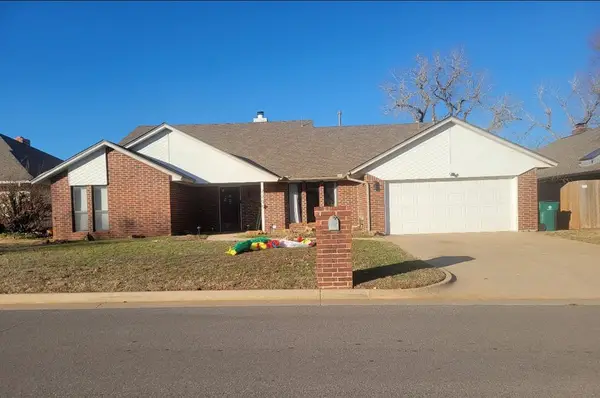 $249,900Active4 beds 3 baths2,485 sq. ft.
$249,900Active4 beds 3 baths2,485 sq. ft.7205 NW 120th Street, Oklahoma City, OK 73162
MLS# 1206252Listed by: ASN REALTY GROUP LLC - New
 $264,000Active3 beds 2 baths1,503 sq. ft.
$264,000Active3 beds 2 baths1,503 sq. ft.2232 NW 194th Street, Edmond, OK 73012
MLS# 1206418Listed by: METRO FIRST REALTY
