11800 Silvermoon Drive, Oklahoma City, OK 73162
Local realty services provided by:Better Homes and Gardens Real Estate Paramount
Listed by:darian woolbright
Office:keller williams realty elite
MLS#:1196336
Source:OK_OKC
11800 Silvermoon Drive,Oklahoma City, OK 73162
$349,900
- 4 Beds
- 3 Baths
- 3,162 sq. ft.
- Single family
- Active
Price summary
- Price:$349,900
- Price per sq. ft.:$110.66
About this home
WOW WOW WOW!!! Stop scrolling, this is worth your time! You’re going to love this amazing home in Willow Bend—close to everything, yet tucked inside the highly rated Piedmont school district. It’s the best of both worlds: quick highway access and city convenience without giving up that small-community feel.
The minute you enter, you see why this one stands out. The kitchen looks straight out of a magazine, with vaulted ceilings, exposed wood beams, a massive island, double ovens, and one of the biggest walk-in pantries you’ll ever see. It’s the kind of space where everyone ends up gathering.
The open layout flows easily between two large living areas, both with beautiful wood floors and warm natural light. The home office might just steal the show though—it feels like something out of a storybook with its tall ceiling, wraparound built-ins, and big windows that fill the room with light.
The primary suite is spacious and peaceful, complete with a huge soaking tub and a dreamy worthy walk-in closet. The 3-car garage has extra length for a truck or storage, and major systems are all in great shape—roof replaced approx 5-7 years ago, AC replaced approximately 5-6 years ago.
It’s full of character, and updated where it counts. You'll love this neighborhood for its friendly vibe, mature trees, and the easy drive to anywhere in the city. This one’s priced right and ready for its next chapter.
Contact an agent
Home facts
- Year built:2002
- Listing ID #:1196336
- Added:1 day(s) ago
- Updated:October 17, 2025 at 05:09 PM
Rooms and interior
- Bedrooms:4
- Total bathrooms:3
- Full bathrooms:2
- Half bathrooms:1
- Living area:3,162 sq. ft.
Heating and cooling
- Cooling:Central Electric
- Heating:Central Gas
Structure and exterior
- Roof:Composition
- Year built:2002
- Building area:3,162 sq. ft.
- Lot area:0.18 Acres
Schools
- High school:Piedmont HS
- Middle school:Piedmont MS
- Elementary school:Stone Ridge ES
Utilities
- Water:Public
Finances and disclosures
- Price:$349,900
- Price per sq. ft.:$110.66
New listings near 11800 Silvermoon Drive
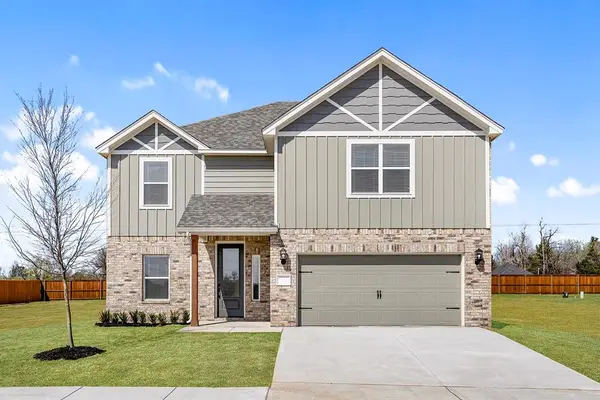 $382,900Active5 beds 3 baths2,483 sq. ft.
$382,900Active5 beds 3 baths2,483 sq. ft.3108 Adelyn Terrace, Yukon, OK 73099
MLS# 1184751Listed by: LGI REALTY - OKLAHOMA, LLC- New
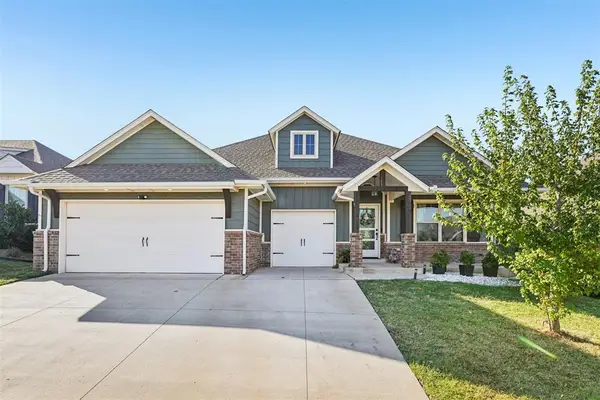 $380,000Active4 beds 2 baths1,951 sq. ft.
$380,000Active4 beds 2 baths1,951 sq. ft.8324 NW 160th Street, Edmond, OK 73013
MLS# 1194905Listed by: POINT A REAL ESTATE - New
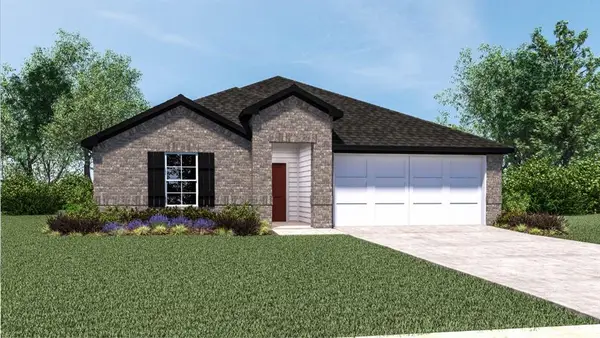 $294,990Active4 beds 2 baths2,031 sq. ft.
$294,990Active4 beds 2 baths2,031 sq. ft.10309 NW 28th Terrace, Yukon, OK 73099
MLS# 1196623Listed by: D.R HORTON REALTY OF OK LLC - New
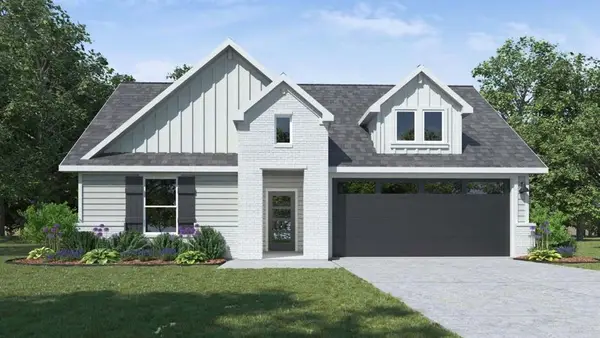 $297,990Active4 beds 2 baths2,031 sq. ft.
$297,990Active4 beds 2 baths2,031 sq. ft.10313 NW 28th Terrace, Oklahoma City, OK 73099
MLS# 1196626Listed by: D.R HORTON REALTY OF OK LLC - New
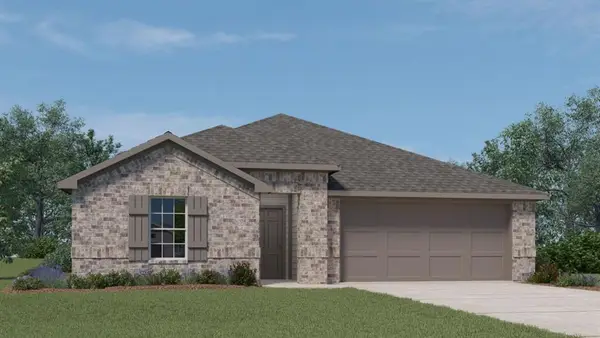 $296,990Active4 beds 3 baths2,042 sq. ft.
$296,990Active4 beds 3 baths2,042 sq. ft.10304 NW 28th Terrace, Yukon, OK 73099
MLS# 1196628Listed by: D.R HORTON REALTY OF OK LLC 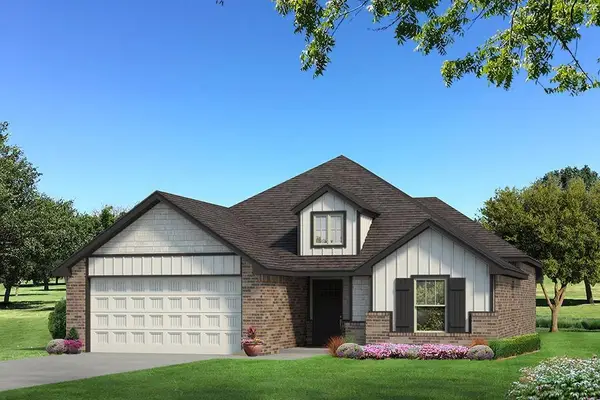 $323,340Pending3 beds 2 baths1,550 sq. ft.
$323,340Pending3 beds 2 baths1,550 sq. ft.8808 Kate Crossing, Yukon, OK 73099
MLS# 1196589Listed by: PREMIUM PROP, LLC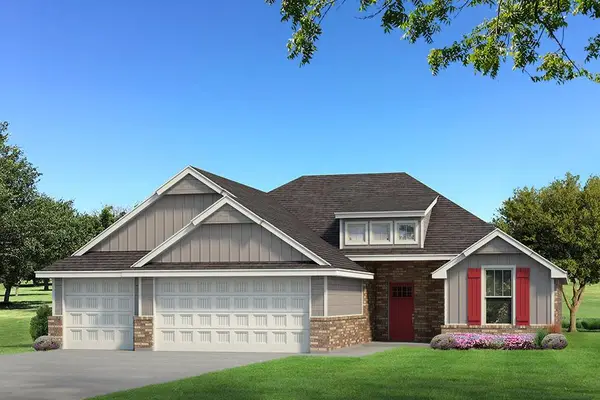 $393,690Pending4 beds 2 baths1,800 sq. ft.
$393,690Pending4 beds 2 baths1,800 sq. ft.3233 Porter Drive, Edmond, OK 73012
MLS# 1196594Listed by: PREMIUM PROP, LLC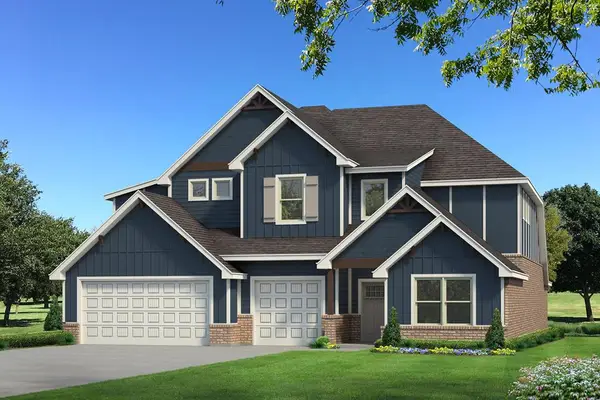 $638,690Pending5 beds 5 baths3,625 sq. ft.
$638,690Pending5 beds 5 baths3,625 sq. ft.2101 NW 171st Street, Edmond, OK 73012
MLS# 1196595Listed by: PREMIUM PROP, LLC- New
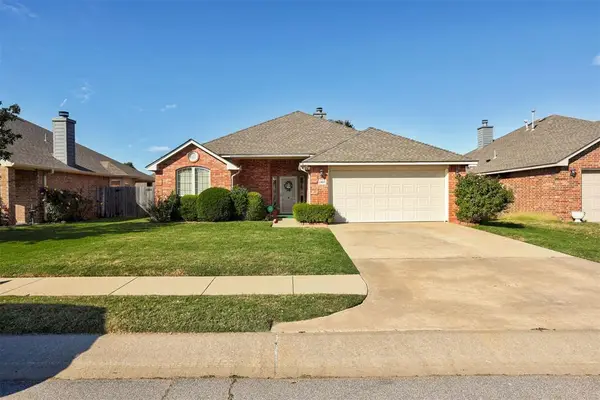 $230,000Active3 beds 2 baths1,544 sq. ft.
$230,000Active3 beds 2 baths1,544 sq. ft.2405 Chadsford Lane, Yukon, OK 73099
MLS# 1195126Listed by: H&W REALTY BRANCH
