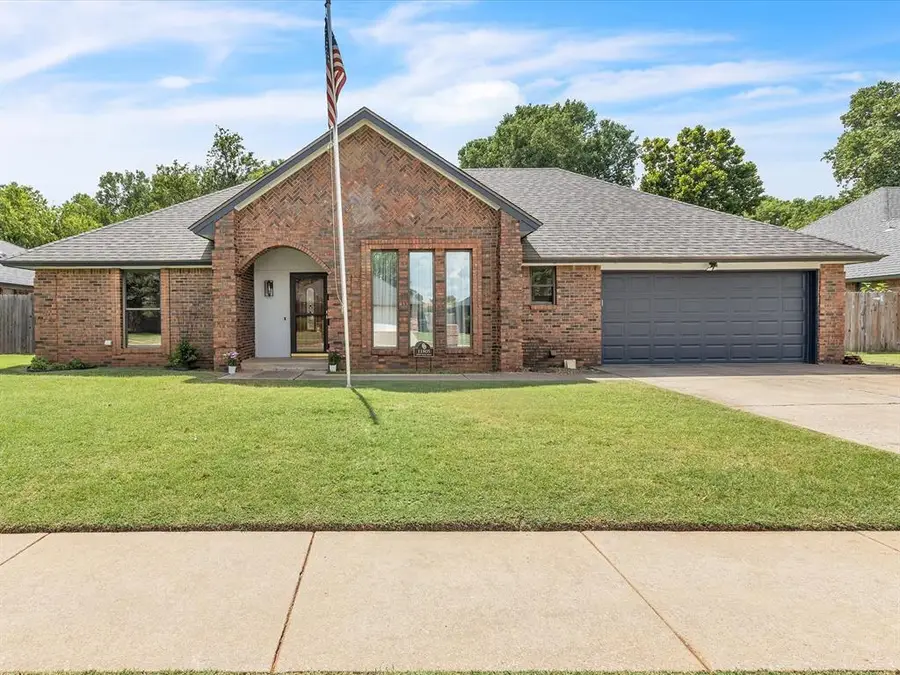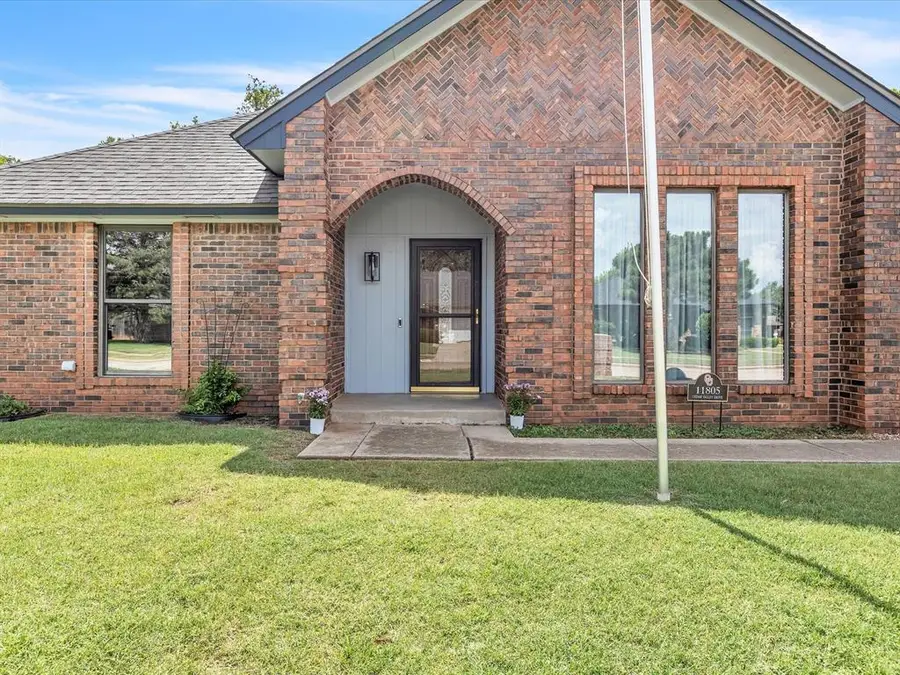11805 Cedar Valley Drive, Oklahoma City, OK 73170
Local realty services provided by:Better Homes and Gardens Real Estate Paramount



Listed by:shannon stiger-monahan
Office:kw summit
MLS#:1177515
Source:OK_OKC
11805 Cedar Valley Drive,Oklahoma City, OK 73170
$230,000
- 3 Beds
- 2 Baths
- 1,592 sq. ft.
- Single family
- Pending
Price summary
- Price:$230,000
- Price per sq. ft.:$144.47
About this home
Welcome to Shroyer’s Green Valley—where character, quality, and thoughtful updates come together in this beautifully renovated 3-bedroom, 2-bathroom home with a flexible study that could easily serve as a formal dining room. Located in the sought-after Moore School District (Red Oak Elementary, Brink Junior High, and Westmoore High), this home stands out from the crowd with an eclectic feel and excellent bones—definitely not a cookie-cutter layout. Inside, you’ll find gorgeous solid wood stained cabinetry and quality woodwork throughout, highlighted by tray ceilings and updated lighting. The kitchen and both bathrooms shine with marble countertops, while the kitchen features a stainless steel gas stove, microwave, and sink. The entire home has been tastefully updated with fresh neutral paint, new LVP flooring, and new carpet with a high-quality thick pad for comfort underfoot. Both bathrooms have been fully updated within the last three years, and there’s a tankless water heater for efficiency and endless hot water. Updated windows provide modern efficiency and natural light. Step outside to a huge backyard that backs to a tree line and creek, perfect for privacy and peaceful views, with a covered back porch ideal for relaxing evenings or morning coffee. For added peace of mind, the roof was recently replaced in May 2025. This home is as welcoming as it is functional, offering plenty of storage, thoughtful upgrades, and a layout that just feels right. Come see why this one is truly special!
Contact an agent
Home facts
- Year built:1984
- Listing Id #:1177515
- Added:46 day(s) ago
- Updated:August 08, 2025 at 07:27 AM
Rooms and interior
- Bedrooms:3
- Total bathrooms:2
- Full bathrooms:2
- Living area:1,592 sq. ft.
Structure and exterior
- Roof:Composition
- Year built:1984
- Building area:1,592 sq. ft.
- Lot area:0.27 Acres
Schools
- High school:Westmoore HS
- Middle school:Brink JHS
- Elementary school:Red Oak ES
Utilities
- Water:Public
Finances and disclosures
- Price:$230,000
- Price per sq. ft.:$144.47
New listings near 11805 Cedar Valley Drive
- New
 $289,900Active3 beds 2 baths2,135 sq. ft.
$289,900Active3 beds 2 baths2,135 sq. ft.1312 SW 112th Place, Oklahoma City, OK 73170
MLS# 1184069Listed by: CENTURY 21 JUDGE FITE COMPANY - New
 $325,000Active3 beds 2 baths1,550 sq. ft.
$325,000Active3 beds 2 baths1,550 sq. ft.9304 NW 89th Street, Yukon, OK 73099
MLS# 1185285Listed by: EXP REALTY, LLC - New
 $230,000Active3 beds 2 baths1,509 sq. ft.
$230,000Active3 beds 2 baths1,509 sq. ft.7920 NW 82nd Street, Oklahoma City, OK 73132
MLS# 1185597Listed by: SALT REAL ESTATE INC - New
 $1,200,000Active0.93 Acres
$1,200,000Active0.93 Acres1004 NW 79th Street, Oklahoma City, OK 73114
MLS# 1185863Listed by: BLACKSTONE COMMERCIAL PROP ADV - Open Fri, 10am to 7pmNew
 $769,900Active4 beds 3 baths3,381 sq. ft.
$769,900Active4 beds 3 baths3,381 sq. ft.12804 Chateaux Road, Oklahoma City, OK 73142
MLS# 1185867Listed by: METRO FIRST REALTY PROS - New
 $488,840Active5 beds 3 baths2,520 sq. ft.
$488,840Active5 beds 3 baths2,520 sq. ft.9317 NW 115th Terrace, Yukon, OK 73099
MLS# 1185881Listed by: PREMIUM PROP, LLC - New
 $239,000Active3 beds 2 baths1,848 sq. ft.
$239,000Active3 beds 2 baths1,848 sq. ft.10216 Eastlake Drive, Oklahoma City, OK 73162
MLS# 1185169Listed by: CLEATON & ASSOC, INC - Open Sun, 2 to 4pmNew
 $399,900Active3 beds 4 baths2,690 sq. ft.
$399,900Active3 beds 4 baths2,690 sq. ft.9641 Nawassa Drive, Oklahoma City, OK 73130
MLS# 1185625Listed by: CHAMBERLAIN REALTY LLC - New
 $199,900Active1.86 Acres
$199,900Active1.86 Acres11925 SE 74th Street, Oklahoma City, OK 73150
MLS# 1185635Listed by: REAL BROKER LLC - New
 $499,000Active3 beds 3 baths2,838 sq. ft.
$499,000Active3 beds 3 baths2,838 sq. ft.9213 NW 85th Street, Yukon, OK 73099
MLS# 1185662Listed by: SAGE SOTHEBY'S REALTY
