11900 Scenic Meadow Road, Oklahoma City, OK 73173
Local realty services provided by:Better Homes and Gardens Real Estate The Platinum Collective
Listed by: grayson warren
Office: copper creek real estate
MLS#:1178807
Source:OK_OKC
11900 Scenic Meadow Road,Oklahoma City, OK 73173
$1,189,698
- 4 Beds
- 5 Baths
- 3,551 sq. ft.
- Single family
- Active
Price summary
- Price:$1,189,698
- Price per sq. ft.:$335.03
About this home
ONE-OF-A-KIND! This exceptionally rare OKC property sits on 11+ USABLE acres overlooking the downtown skyline. Insulated from the city noise & crowd, this property offers you an oasis-type escape, while remaining minutes away from all major amenities. Upon entry you'll follow a long concrete drive through a private gated entry down to a large landing area near the oversized 3-car garage. After passing the landscaping and entering the home you'll find a large formal dining, a warm and inviting open-concept living and kitchen space overlooking the backyard acreage & pool. The kitchen comes fully equipped with overwhelming amounts of storage, pull-out drawers in the lowers, 3cm granite counters and a custom solid stone farmhouse sink. All cabinetry is solid wood knotty alder. The primary is generously-sized with clear views of the backyard acreage with an en suite that should be included in a magazine. With a soaker tub, walk-in shower, and massive closet, you will lack nothing in this space. The laundry comes furnished with cabinetry for storage and a sink. The remaining bedrooms are spacious and offer good closet space. Exiting the kitchen onto the covered back patio you'll enjoy stretches in all directions of beautiful landscaping. The large pool is ready to jump in and just received a new liner installation this year. Additionally, the property offers a 2,000 sq ft metal building with concrete floors and industrial shelving units. The property also has a backup generator to power the house in case of emergency outages. Enjoy the lush green fields, mature trees, large pond and exciting wildlife from your back patio, balcony or pool area. This is a one-of-a-kind property..don't let it get away. Call to schedule your private showing today.
Contact an agent
Home facts
- Year built:2008
- Listing ID #:1178807
- Added:167 day(s) ago
- Updated:December 18, 2025 at 01:34 PM
Rooms and interior
- Bedrooms:4
- Total bathrooms:5
- Full bathrooms:4
- Half bathrooms:1
- Living area:3,551 sq. ft.
Heating and cooling
- Cooling:Central Electric
- Heating:Central Gas
Structure and exterior
- Roof:Composition
- Year built:2008
- Building area:3,551 sq. ft.
- Lot area:11.38 Acres
Schools
- High school:Westmoore HS
- Middle school:Brink JHS
- Elementary school:South Lake ES
Utilities
- Water:Private Water
Finances and disclosures
- Price:$1,189,698
- Price per sq. ft.:$335.03
New listings near 11900 Scenic Meadow Road
- New
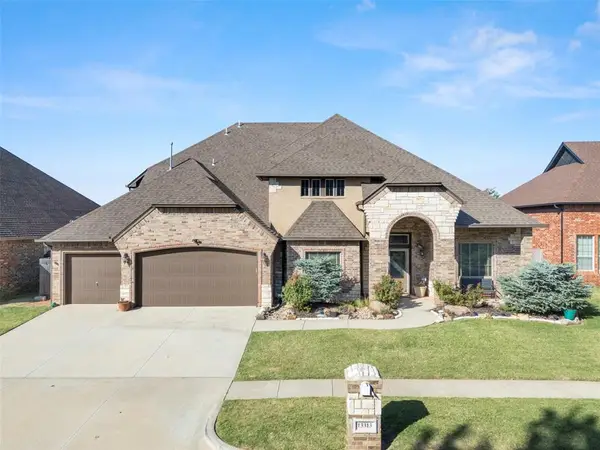 $480,000Active5 beds 3 baths3,644 sq. ft.
$480,000Active5 beds 3 baths3,644 sq. ft.13313 Ambleside Drive, Yukon, OK 73099
MLS# 1206301Listed by: LIME REALTY - New
 $250,000Active3 beds 2 baths1,809 sq. ft.
$250,000Active3 beds 2 baths1,809 sq. ft.4001 Tori Place, Yukon, OK 73099
MLS# 1206554Listed by: THE AGENCY - New
 $220,000Active3 beds 2 baths1,462 sq. ft.
$220,000Active3 beds 2 baths1,462 sq. ft.Address Withheld By Seller, Yukon, OK 73099
MLS# 1206378Listed by: BLOCK ONE REAL ESTATE  $2,346,500Pending4 beds 5 baths4,756 sq. ft.
$2,346,500Pending4 beds 5 baths4,756 sq. ft.2525 Pembroke Terrace, Oklahoma City, OK 73116
MLS# 1205179Listed by: SAGE SOTHEBY'S REALTY- New
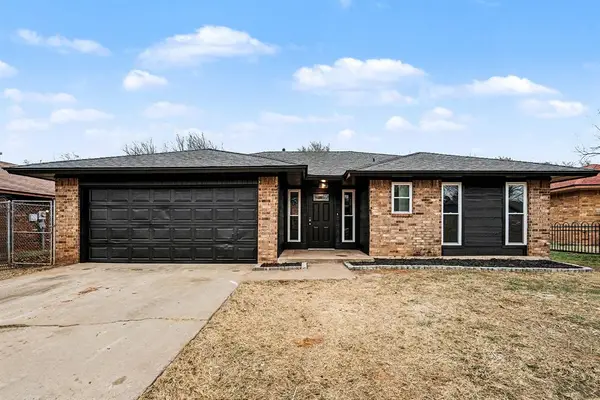 $175,000Active3 beds 2 baths1,052 sq. ft.
$175,000Active3 beds 2 baths1,052 sq. ft.5104 Gaines Street, Oklahoma City, OK 73135
MLS# 1205863Listed by: HOMESTEAD + CO - New
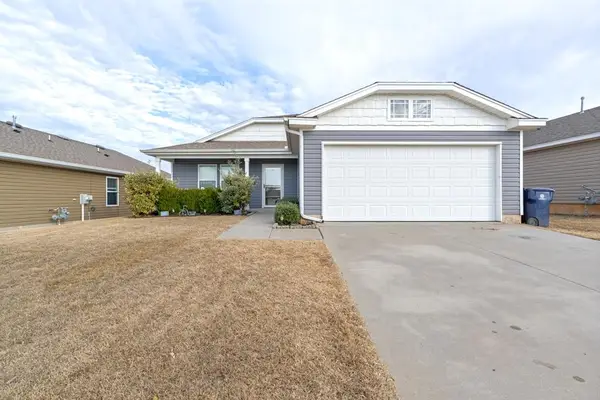 $249,500Active3 beds 2 baths1,439 sq. ft.
$249,500Active3 beds 2 baths1,439 sq. ft.15112 Coldsun Drive, Oklahoma City, OK 73170
MLS# 1206411Listed by: KELLER WILLIAMS REALTY ELITE - New
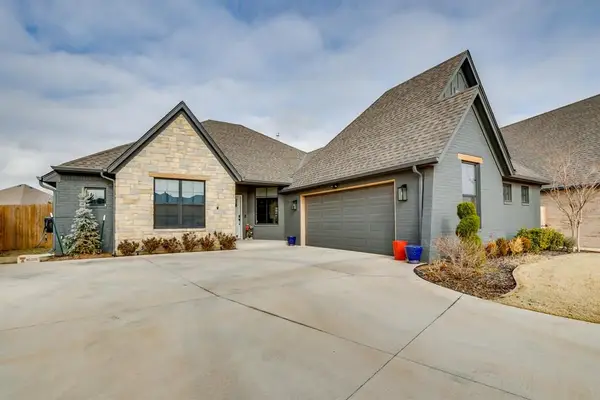 $420,000Active3 beds 2 baths2,085 sq. ft.
$420,000Active3 beds 2 baths2,085 sq. ft.6617 NW 147th Street, Oklahoma City, OK 73142
MLS# 1206509Listed by: BRIX REALTY - New
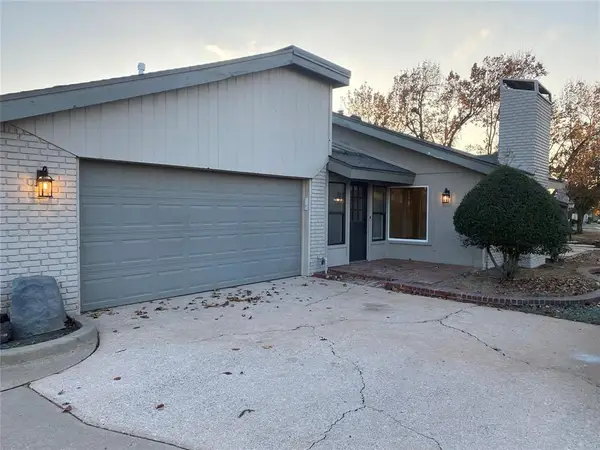 $182,500Active2 beds 2 baths1,213 sq. ft.
$182,500Active2 beds 2 baths1,213 sq. ft.10124 Hefner Village Terrace, Oklahoma City, OK 73162
MLS# 1206172Listed by: PURPOSEFUL PROPERTY MANAGEMENT - New
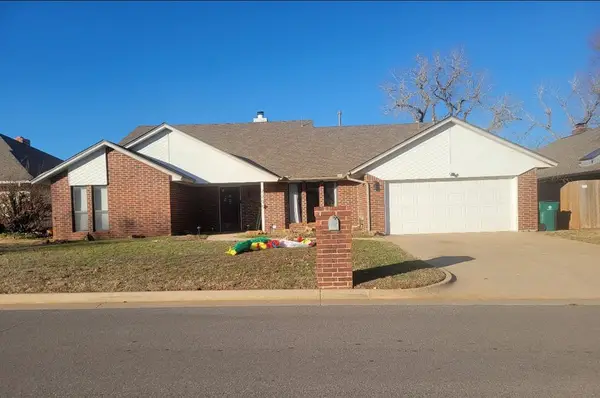 $249,900Active4 beds 3 baths2,485 sq. ft.
$249,900Active4 beds 3 baths2,485 sq. ft.7205 NW 120th Street, Oklahoma City, OK 73162
MLS# 1206252Listed by: ASN REALTY GROUP LLC - New
 $264,000Active3 beds 2 baths1,503 sq. ft.
$264,000Active3 beds 2 baths1,503 sq. ft.2232 NW 194th Street, Edmond, OK 73012
MLS# 1206418Listed by: METRO FIRST REALTY
