11905 Whitney Way, Oklahoma City, OK 73131
Local realty services provided by:Better Homes and Gardens Real Estate Paramount
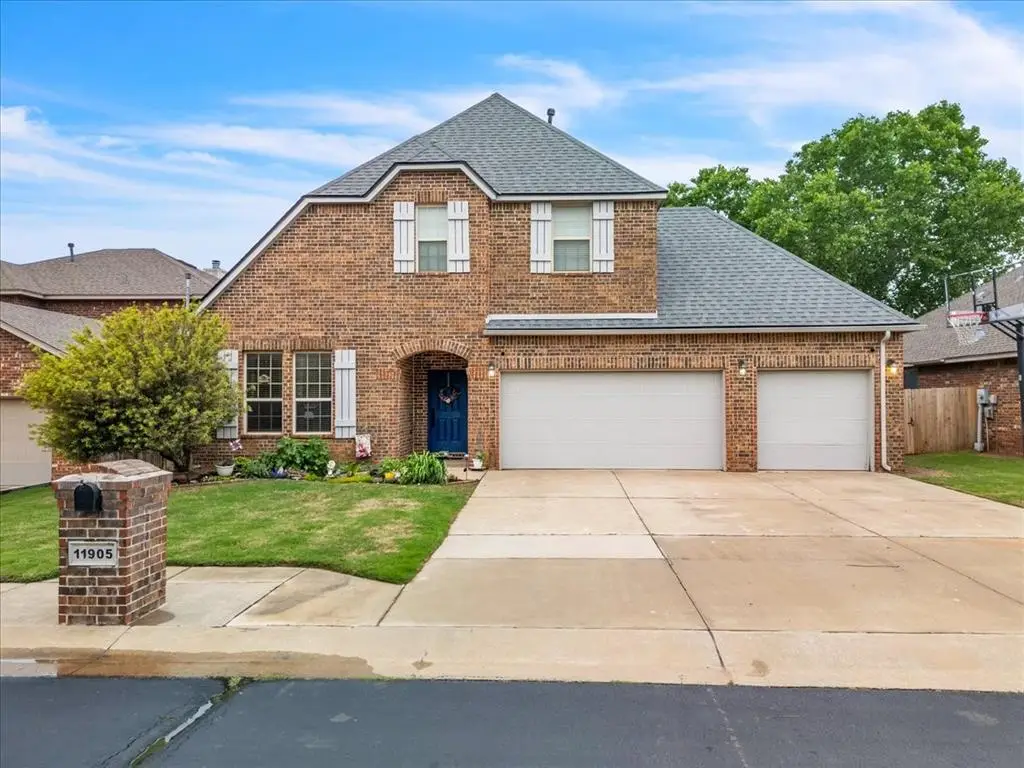
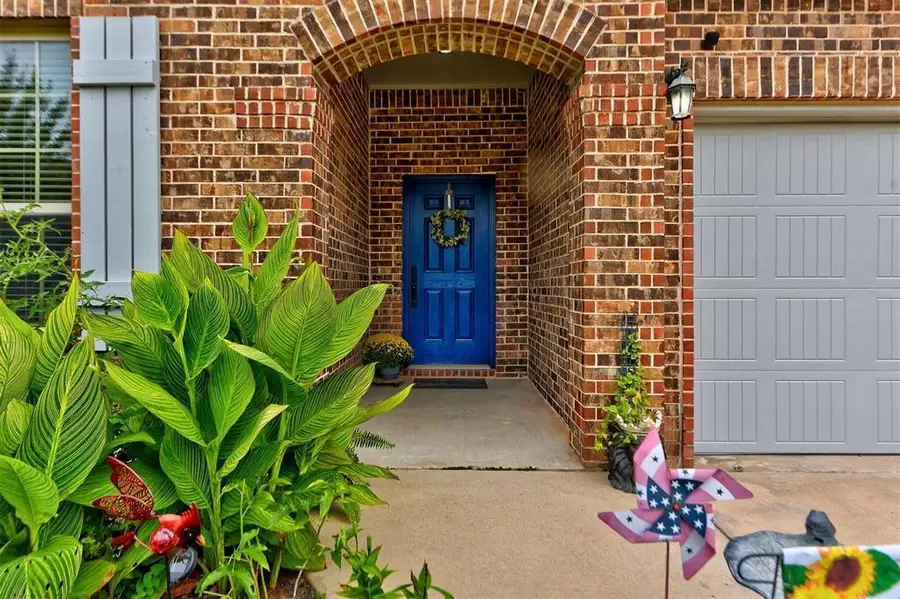
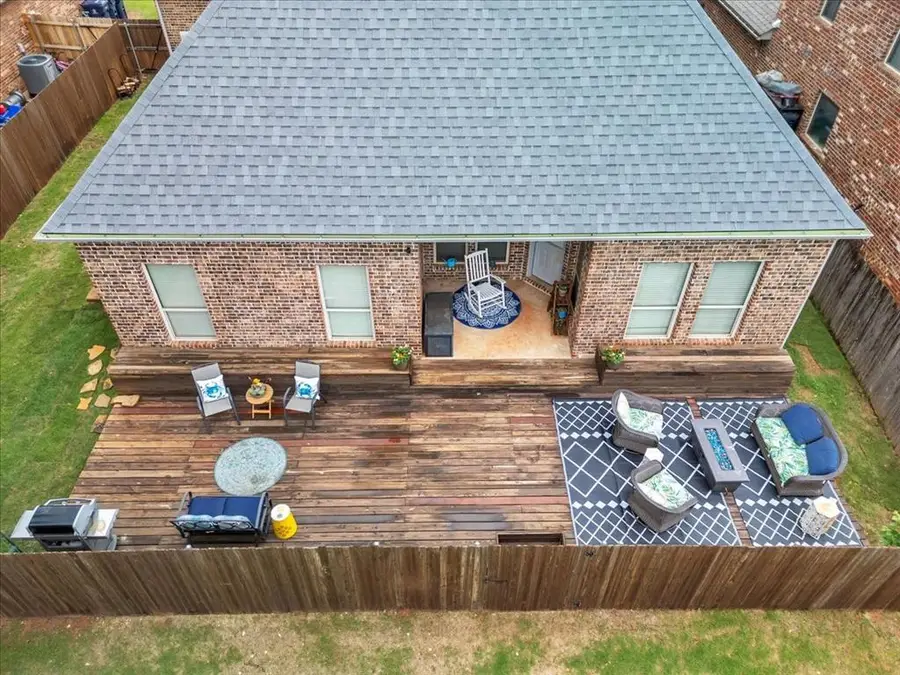
Listed by:becky seda
Office:kw summit
MLS#:1167790
Source:OK_OKC
11905 Whitney Way,Oklahoma City, OK 73131
$450,000
- 5 Beds
- 4 Baths
- 3,228 sq. ft.
- Single family
- Active
Price summary
- Price:$450,000
- Price per sq. ft.:$139.41
About this home
Located in the gated community of Oakdale Park in the Oakdale School District, this expansive 5-bedroom, 4-bathroom home offers incredible value with room to truly spread out. Backing up to the neighborhood’s pool and pond—both accessible directly from your backyard—you’ll love the lifestyle this home offers. It’s also conveniently located near I-35, the Kilpatrick Turnpike, and OKC attractions like the Zoo, Science Museum, and Frontier City.
Inside, the layout just keeps going. With three living areas, a game room, formal dining, and flexible bedrooms (perfect for a guest suite or home office), this home makes use of every square foot—no wasted space. The kitchen features granite countertops, a breakfast bar, and a seamless flow into the main living spaces, ideal for entertaining or daily life.
The downstairs primary suite offers a peaceful retreat with a soaking tub, tiled walk-in shower, dual vanities, and a spacious closet. Recent updates include new carpet and vinyl flooring, a new roof, main HVAC unit, dishwasher, microwave, interior and exterior paint, guttering, fencing, and deck improvements.
Out back, enjoy the covered patio, garden beds, berry arch, and your own private gate to the pond and pool. It’s also a perfect spot to catch Frontier City’s summer fireworks from the comfort of your own yard. If you’re looking for space, schools, and community amenities—this one checks all the boxes.
Contact an agent
Home facts
- Year built:2013
- Listing Id #:1167790
- Added:91 day(s) ago
- Updated:August 20, 2025 at 12:37 PM
Rooms and interior
- Bedrooms:5
- Total bathrooms:4
- Full bathrooms:4
- Living area:3,228 sq. ft.
Structure and exterior
- Roof:Composition
- Year built:2013
- Building area:3,228 sq. ft.
- Lot area:0.14 Acres
Schools
- High school:N/A
- Middle school:Oakdale Public School
- Elementary school:Oakdale Public School
Utilities
- Water:Public
Finances and disclosures
- Price:$450,000
- Price per sq. ft.:$139.41
New listings near 11905 Whitney Way
- New
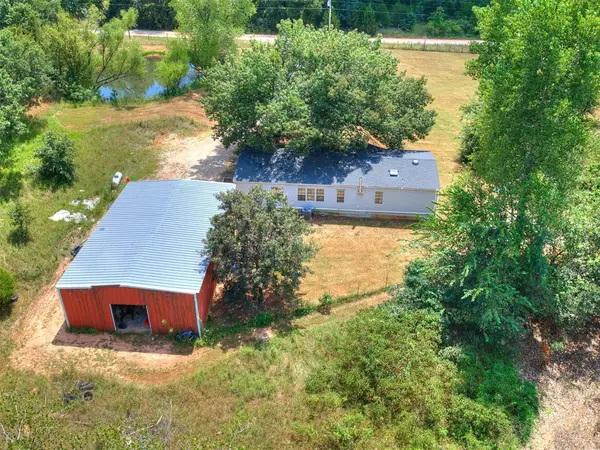 $240,000Active3 beds 2 baths1,680 sq. ft.
$240,000Active3 beds 2 baths1,680 sq. ft.19901 SE 160th Street, Newalla, OK 74857
MLS# 1186709Listed by: CHERRYWOOD - New
 $275,000Active3 beds 3 baths1,739 sq. ft.
$275,000Active3 beds 3 baths1,739 sq. ft.11608 Jude Way, Yukon, OK 73099
MLS# 1185349Listed by: MODERN ABODE REALTY - New
 $56,000Active3 beds 2 baths1,082 sq. ft.
$56,000Active3 beds 2 baths1,082 sq. ft.852 Greenvale Road, Oklahoma City, OK 73127
MLS# 1186472Listed by: CAPITAL REAL ESTATE LLC - New
 $175,000Active2 beds 1 baths1,145 sq. ft.
$175,000Active2 beds 1 baths1,145 sq. ft.2428 NW 22nd Street, Oklahoma City, OK 73107
MLS# 1186678Listed by: KEY REALTY AND PROPERTY MGMT - New
 $315,000Active4 beds 2 baths2,118 sq. ft.
$315,000Active4 beds 2 baths2,118 sq. ft.9025 NW 125th Street, Yukon, OK 73099
MLS# 1186679Listed by: BLACK LABEL REALTY - New
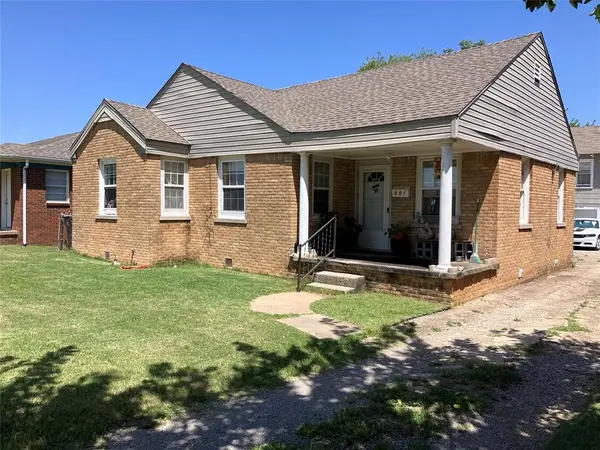 $155,000Active2 beds 1 baths1,189 sq. ft.
$155,000Active2 beds 1 baths1,189 sq. ft.301 NE 26th Street, Oklahoma City, OK 73105
MLS# 1186521Listed by: PRESTIGE REAL ESTATE SERVICES - New
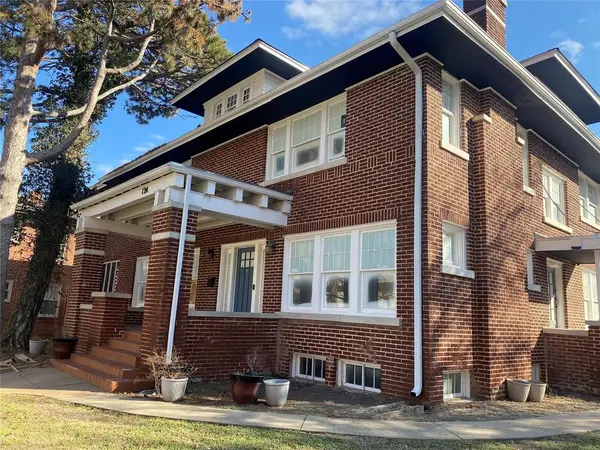 $1,325,000Active9 beds 11 baths6,270 sq. ft.
$1,325,000Active9 beds 11 baths6,270 sq. ft.124 NW 15th Street, Oklahoma City, OK 73103
MLS# 1186644Listed by: CITYGATES REAL ESTATE LLC - New
 $149,900Active3 beds 1 baths1,097 sq. ft.
$149,900Active3 beds 1 baths1,097 sq. ft.2524 SW 49th Street, Oklahoma City, OK 73119
MLS# 1186321Listed by: HAMILWOOD REAL ESTATE - New
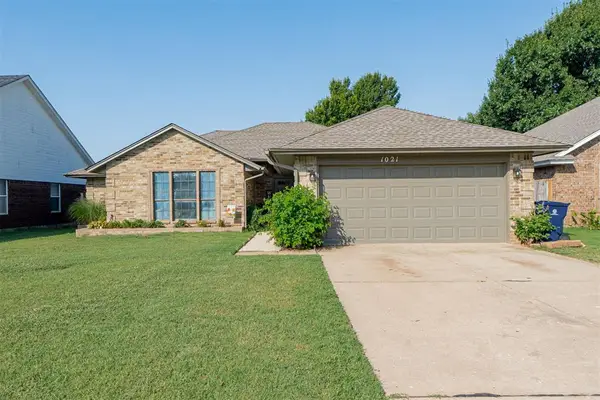 $250,000Active3 beds 2 baths1,771 sq. ft.
$250,000Active3 beds 2 baths1,771 sq. ft.1021 Sennybridge Drive, Yukon, OK 73099
MLS# 1186365Listed by: PRIME REALTY INC. - New
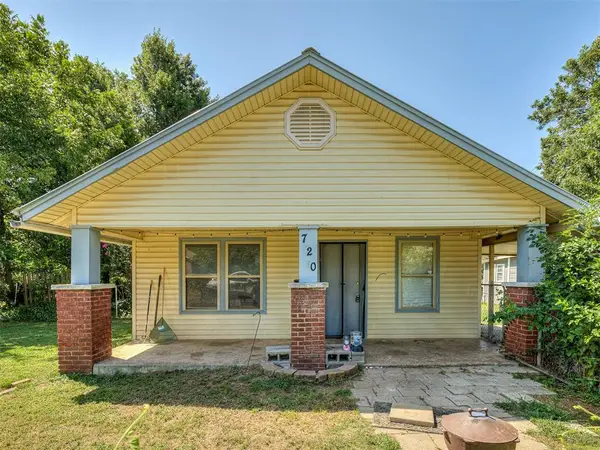 $85,000Active2 beds 1 baths960 sq. ft.
$85,000Active2 beds 1 baths960 sq. ft.720 SE 31st Street, Oklahoma City, OK 73129
MLS# 1186511Listed by: BAILEE & CO. REAL ESTATE
