12005 Cantle Road, Oklahoma City, OK 73120
Local realty services provided by:Better Homes and Gardens Real Estate Paramount
Listed by: amy denner, randy coleman
Office: chinowth & cohen
MLS#:1200535
Source:OK_OKC
12005 Cantle Road,Oklahoma City, OK 73120
$330,500
- 4 Beds
- 2 Baths
- 2,406 sq. ft.
- Single family
- Pending
Price summary
- Price:$330,500
- Price per sq. ft.:$137.36
About this home
It feels like home the minute you walk in to this fantastic home! Enjoy family time in the huge vaulted living room with a cozy gas logged FP flanked by 2 bookshelves with storage cabinets, rich woodwork, wet bar, ceiling fan and sunny windows. The formal dining is good sized with handsome woodwork & mirrored wall. The kitchen boasts gorgeous granite counters, updated tile floors, an eating area, desk, SS appliances, flat cook top 2yrs old, oil rubbed bronze fixtures & a pantry. The utility adjoins the kitchen and bedrooms. The master is quite large with French doors to the patio, double vanities, 2 walk-in closets, granite, c-fan & soaking tub. the secondary beds are also generously sized with great closets. They share a full updated bath with granite, newer tile & a tub/shower combo, new toilet, linen closet. Serene screened in porch looks over a private, manageable sized, richly landscaped, fully fenced backyard with sidewalks around both sides. The high impact class 4 roof new in 2019, Heater '10, AC '12, Tilt-in windows new in '12, H2O tank '18, added insulation, soffit lights, sprinkler/security system, 8-12 man storm shelter in garage. This quiet, convenient to Turner Turnpike & Hefner Prkwy location is ideal and close to Lake Hefner, shopping and schools as well. Hurry to see this beautiful home today!
Contact an agent
Home facts
- Year built:1985
- Listing ID #:1200535
- Added:63 day(s) ago
- Updated:January 16, 2026 at 01:23 PM
Rooms and interior
- Bedrooms:4
- Total bathrooms:2
- Full bathrooms:2
- Living area:2,406 sq. ft.
Heating and cooling
- Cooling:Central Electric
- Heating:Central Gas
Structure and exterior
- Roof:Composition
- Year built:1985
- Building area:2,406 sq. ft.
- Lot area:0.23 Acres
Schools
- High school:John Marshall HS
- Middle school:John Marshall MS
- Elementary school:Quail Creek ES
Utilities
- Water:Public
Finances and disclosures
- Price:$330,500
- Price per sq. ft.:$137.36
New listings near 12005 Cantle Road
- New
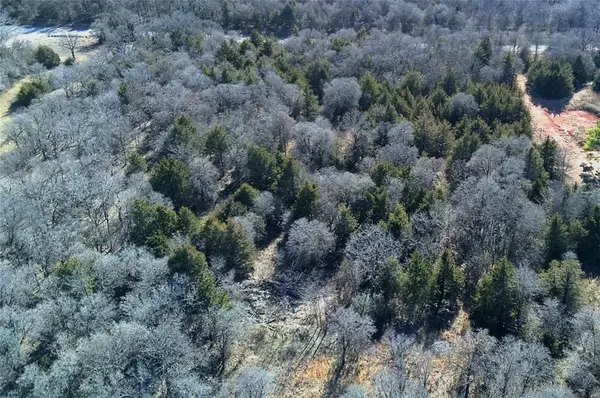 $120,000Active5.31 Acres
$120,000Active5.31 Acres0 179th, Norman, OK 73026
MLS# 1209951Listed by: EVOLVE REALTY AND ASSOCIATES - New
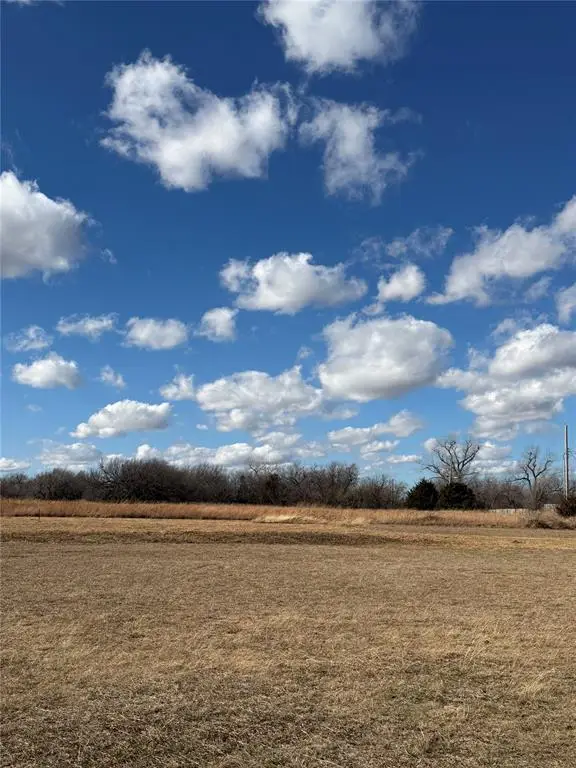 $175,000Active1.52 Acres
$175,000Active1.52 AcresN Garnett Drive, Oklahoma City, OK 73114
MLS# 1210210Listed by: BAILEE & CO. REAL ESTATE - New
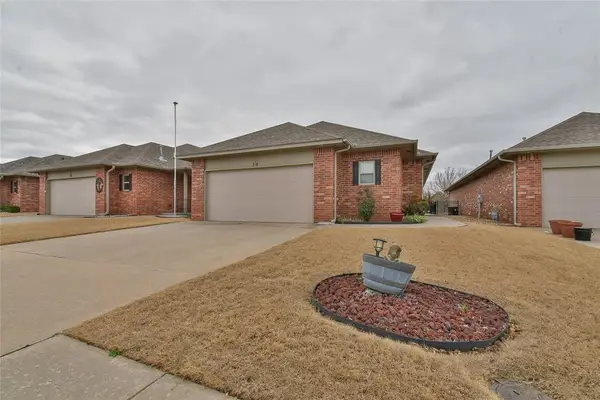 $210,000Active2 beds 2 baths1,321 sq. ft.
$210,000Active2 beds 2 baths1,321 sq. ft.24 SE 88th Street, Oklahoma City, OK 73149
MLS# 1209883Listed by: HAMILWOOD REAL ESTATE - Open Sun, 2 to 4pmNew
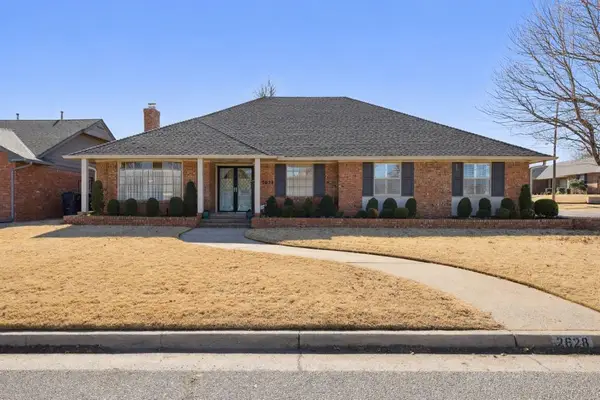 $445,000Active3 beds 2 baths1,995 sq. ft.
$445,000Active3 beds 2 baths1,995 sq. ft.2628 NW 58th Place, Oklahoma City, OK 73112
MLS# 1204267Listed by: METRO FIRST REALTY - New
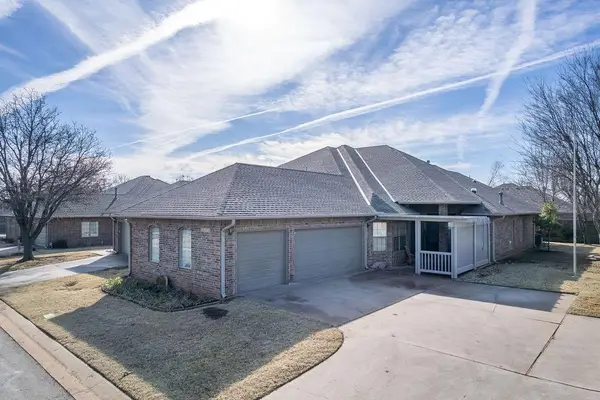 $299,900Active3 beds 2 baths2,211 sq. ft.
$299,900Active3 beds 2 baths2,211 sq. ft.1920 NW 160th Place, Edmond, OK 73013
MLS# 1210201Listed by: WHITTINGTON REALTY - New
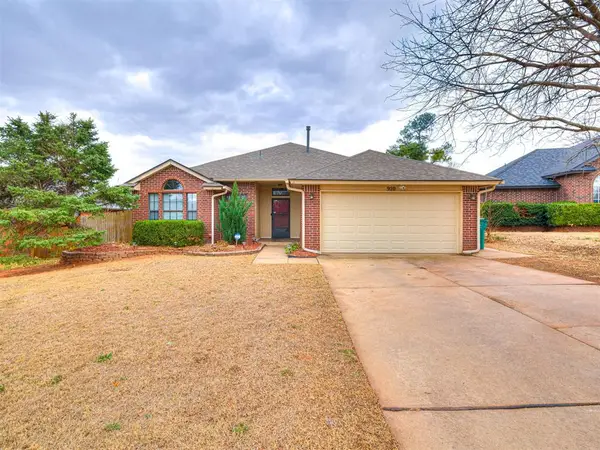 $250,000Active3 beds 2 baths1,635 sq. ft.
$250,000Active3 beds 2 baths1,635 sq. ft.920 NW 171st Place, Edmond, OK 73012
MLS# 1209742Listed by: KELLER WILLIAMS CENTRAL OK ED - New
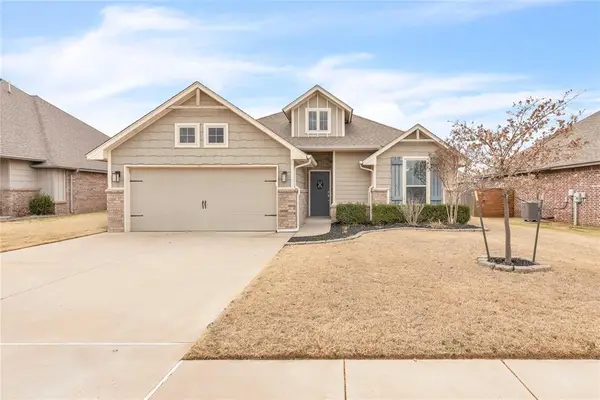 $280,000Active3 beds 2 baths1,576 sq. ft.
$280,000Active3 beds 2 baths1,576 sq. ft.717 Windy Lane, Yukon, OK 73099
MLS# 1210192Listed by: THE AMBASSADOR GROUP REAL ESTA - New
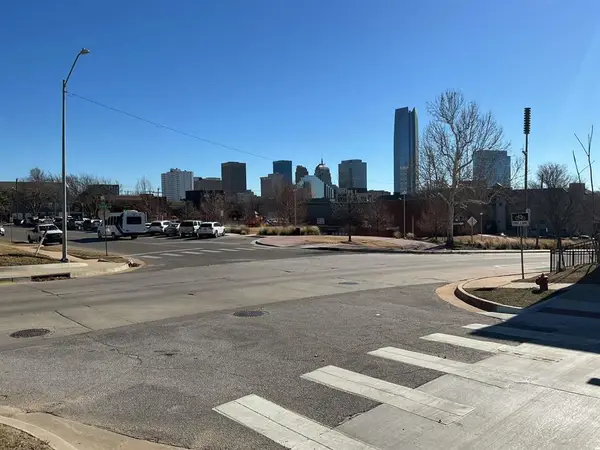 $345,000Active0.16 Acres
$345,000Active0.16 Acres805 NW 8th, Oklahoma City, OK 73106
MLS# 1210197Listed by: TRINITY PROPERTIES - New
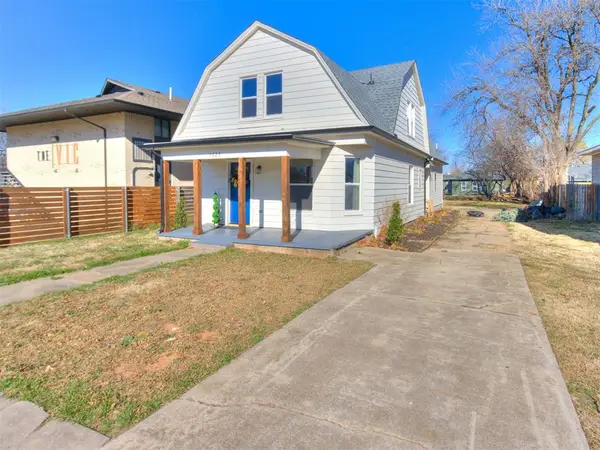 $489,900Active3 beds 3 baths2,266 sq. ft.
$489,900Active3 beds 3 baths2,266 sq. ft.1625 NW 19th Street, Oklahoma City, OK 73106
MLS# 1210052Listed by: MCGRAW REALTORS (BO) - New
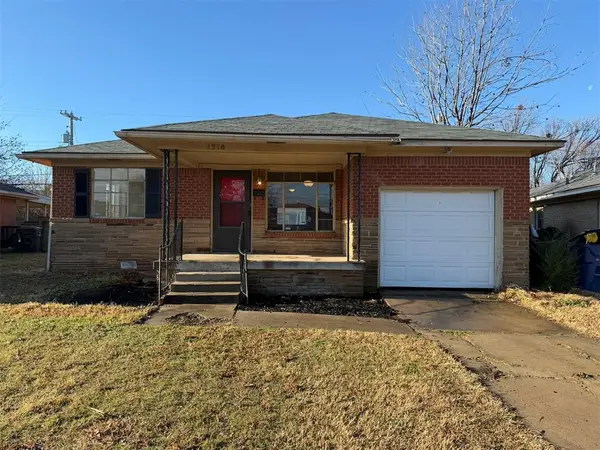 $99,900Active2 beds 1 baths767 sq. ft.
$99,900Active2 beds 1 baths767 sq. ft.1716 Oxford Way, Oklahoma City, OK 73120
MLS# 1209698Listed by: RE/MAX PROS
