12021 Shady Trail Lane, Oklahoma City, OK 73120
Local realty services provided by:Better Homes and Gardens Real Estate The Platinum Collective
Listed by: kyle e davis
Office: keller williams realty mulinix
MLS#:1197541
Source:OK_OKC
12021 Shady Trail Lane,Oklahoma City, OK 73120
$524,900
- 3 Beds
- 3 Baths
- 2,345 sq. ft.
- Single family
- Active
Price summary
- Price:$524,900
- Price per sq. ft.:$223.84
About this home
Welcome to this beautifully maintained 3-bedroom, 2-bathroom home with a dedicated study and an inviting backyard oasis. Offering 2,345 sq. ft. of thoughtfully designed living space, this home blends timeless charm with modern comforts throughout. Step inside to find warm wood floors in the high-traffic areas, a spacious formal dining room with a built-in serving buffet, and a cozy study featuring custom built-in bookshelves and a desk—perfect for working from home or quiet reading. The heart of the home is the kitchen, complete with stainless steel appliances, cabinet-paneled refrigerator, double wall ovens, and abundant cabinetry for storage and style. The adjacent laundry room includes a convenient countertop and sink for added functionality.
The living room centers around a beautiful fireplace with a raised hearth, creating a perfect spot for gatherings or relaxing evenings. The primary suite is a true retreat with French doors that open to the patio, allowing you to wake up to peaceful views of your private backyard. Step outside to your own paradise—an entertainer’s dream with endless covered patio space, ceiling fans for comfort, and a stunning in-ground pool surrounded by mature trees. The outdoor kitchen and pergola are complete with a sink and bathroom access, providing everything you need for outdoor dining and summer celebrations. With its blend of elegance, comfort, and resort-style amenities, this home offers the perfect balance of indoor and outdoor living. You’ll love every detail designed to make daily life both effortless and enjoyable.
Contact an agent
Home facts
- Year built:1996
- Listing ID #:1197541
- Added:54 day(s) ago
- Updated:December 17, 2025 at 04:40 PM
Rooms and interior
- Bedrooms:3
- Total bathrooms:3
- Full bathrooms:2
- Half bathrooms:1
- Living area:2,345 sq. ft.
Heating and cooling
- Cooling:Central Electric
- Heating:Central Gas
Structure and exterior
- Roof:Composition
- Year built:1996
- Building area:2,345 sq. ft.
- Lot area:0.34 Acres
Schools
- High school:John Marshall HS
- Middle school:John Marshall MS
- Elementary school:Quail Creek ES
Utilities
- Water:Public
Finances and disclosures
- Price:$524,900
- Price per sq. ft.:$223.84
New listings near 12021 Shady Trail Lane
- New
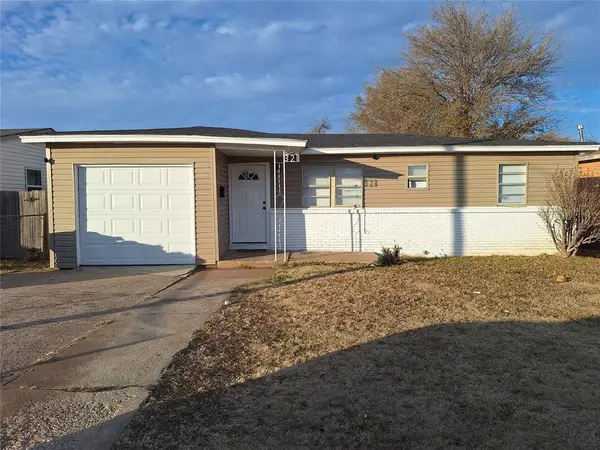 $145,000Active4 beds 1 baths1,286 sq. ft.
$145,000Active4 beds 1 baths1,286 sq. ft.321 SE 67th Street, Oklahoma City, OK 73149
MLS# 1206129Listed by: METRO FIRST REALTY GROUP - New
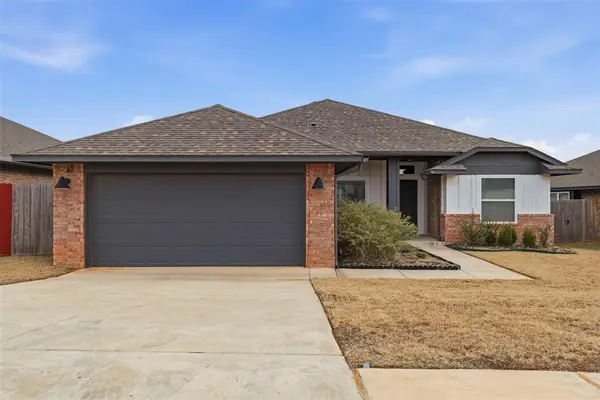 $269,900Active3 beds 2 baths1,701 sq. ft.
$269,900Active3 beds 2 baths1,701 sq. ft.1108 Blackjack Creek Drive, Yukon, OK 73099
MLS# 1206327Listed by: KELLER WILLIAMS-YUKON - New
 $225,990Active4 beds 2 baths1,572 sq. ft.
$225,990Active4 beds 2 baths1,572 sq. ft.8809 SW 31st Terrace, Oklahoma City, OK 73179
MLS# 1206338Listed by: D.R HORTON REALTY OF OK LLC - New
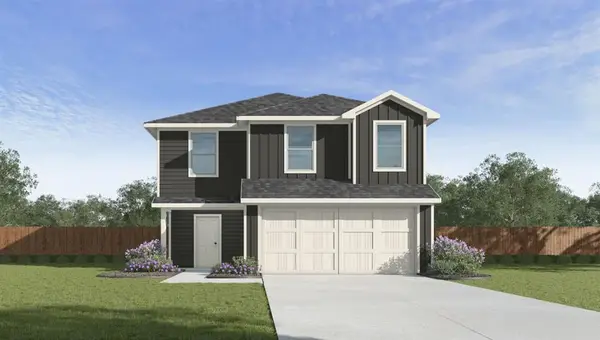 $247,990Active5 beds 3 baths1,892 sq. ft.
$247,990Active5 beds 3 baths1,892 sq. ft.8805 SW 31st Terrace, Oklahoma City, OK 73179
MLS# 1206347Listed by: D.R HORTON REALTY OF OK LLC - New
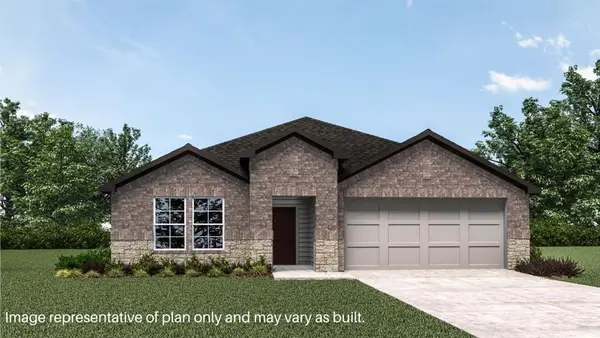 $279,990Active4 beds 2 baths1,614 sq. ft.
$279,990Active4 beds 2 baths1,614 sq. ft.2800 Tracys Manor, Yukon, OK 73099
MLS# 1206352Listed by: D.R HORTON REALTY OF OK LLC - New
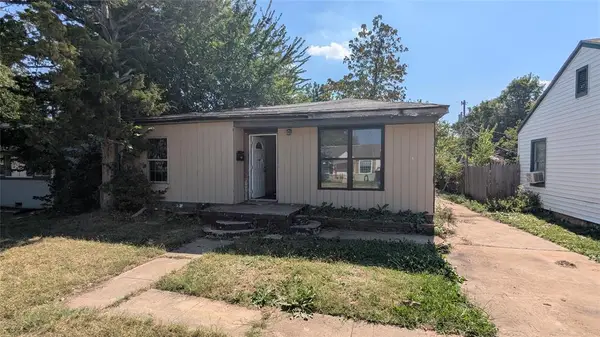 $74,900Active2 beds 1 baths988 sq. ft.
$74,900Active2 beds 1 baths988 sq. ft.1416 NW 92nd Street, Oklahoma City, OK 73114
MLS# 1206356Listed by: NETWORTH REALTY OF OKC - New
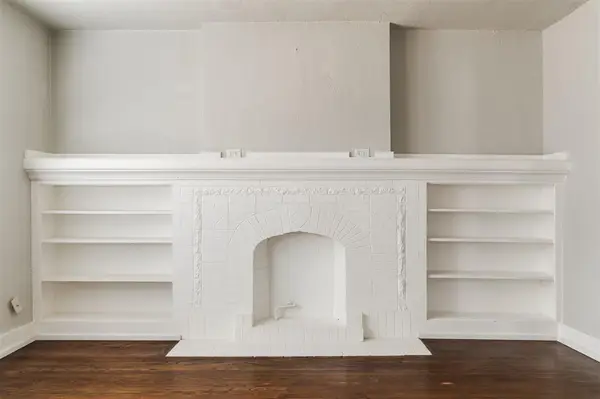 $299,000Active4 beds 2 baths1,861 sq. ft.
$299,000Active4 beds 2 baths1,861 sq. ft.2555 NW 20th Street, Oklahoma City, OK 73107
MLS# 1205654Listed by: VERBODE - New
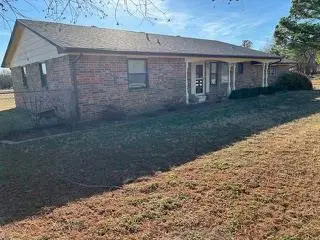 $329,500Active3 beds 2 baths1,432 sq. ft.
$329,500Active3 beds 2 baths1,432 sq. ft.6820 SW 134th Street, Oklahoma City, OK 73173
MLS# 1206127Listed by: METRO BROKERS OF OKLAHOMA - New
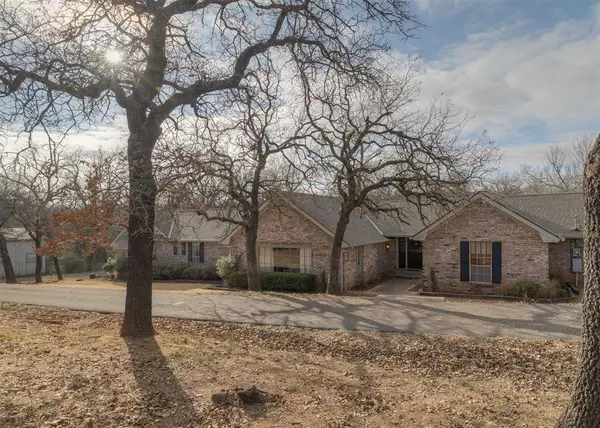 $550,000Active3 beds 2 baths2,634 sq. ft.
$550,000Active3 beds 2 baths2,634 sq. ft.3310 NE 122nd Street, Edmond, OK 73013
MLS# 1206308Listed by: BLACK LABEL REALTY - New
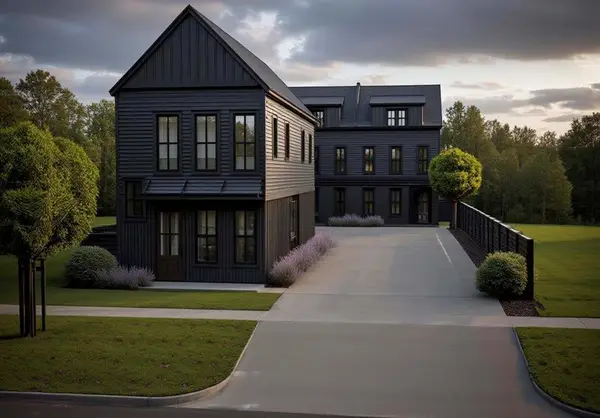 $175,000Active0.16 Acres
$175,000Active0.16 Acres1004 NE 7th Street, Oklahoma City, OK 73117
MLS# 1206316Listed by: LRE REALTY LLC
