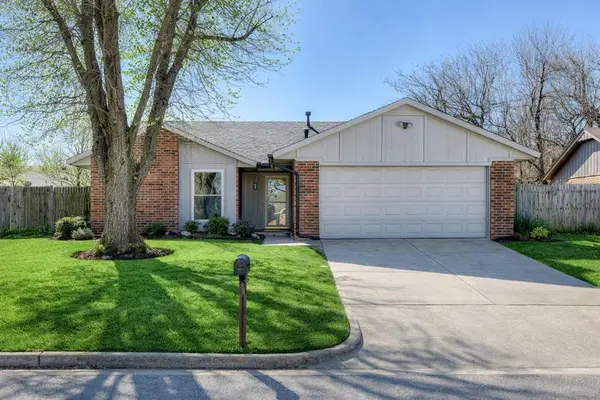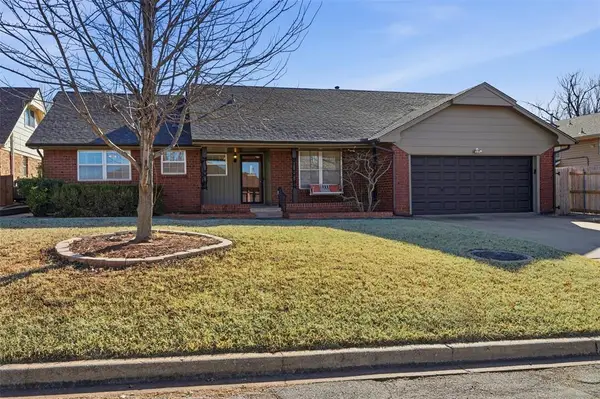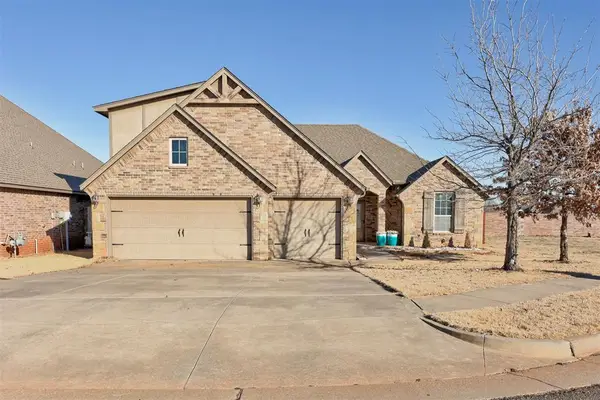1205 SW 113th Street, Oklahoma City, OK 73170
Local realty services provided by:Better Homes and Gardens Real Estate Paramount
Listed by: ashley bennett
Office: pr agency, llc.
MLS#:1183285
Source:OK_OKC
1205 SW 113th Street,Oklahoma City, OK 73170
$325,000
- 3 Beds
- 2 Baths
- 2,390 sq. ft.
- Single family
- Active
Price summary
- Price:$325,000
- Price per sq. ft.:$135.98
About this home
Welcome to 1205 SW 113th Street — where charm meets function and every room is a vibe!
This 3-bed, 2-bath beauty has space for everything: work, play, entertaining, and unwinding. You’ll love the flex room up front with a built-in desk—perfect for a home office, study nook, or even a formal dining space. Upstairs? A spacious bonus room ready for movie nights, game days, or your Peloton. Outside? You'll find a covered back patio perfect for sitting in peace or entertaining guests.
The heart of your new home features tall ceilings, rich stained wood, tons of natural light, and a cozy gas fireplace with a classic brick surround. The kitchen brings in all of the right details—built-in oven and microwave, bar seating, large window above the sink, pantry with separate spice storage, glass top stovetop, and easy flow to the dining space. The laundry room even has its own countertop and storage, and room for a small deep freeze or second fridge (yes, please!).
The owner’s suite is a total retreat with a double tray ceiling, soaking tub, stall shower, double vanity with a spot for your makeup chair, and a large walk-in closet. The second bathroom has a tub/shower combo and also has dual sinks—no fighting over mirror space here!
Oh—and don’t miss the in-floor storm shelter in the garage that also has painted flooring! Safety meets style in this dreamy home that is covered with a new(er) roof that was just placed in 2023, and is shaded by mature trees in both the front and back yards.
Contact an agent
Home facts
- Year built:1992
- Listing ID #:1183285
- Added:167 day(s) ago
- Updated:January 22, 2026 at 03:07 AM
Rooms and interior
- Bedrooms:3
- Total bathrooms:2
- Full bathrooms:2
- Living area:2,390 sq. ft.
Heating and cooling
- Cooling:Central Electric
- Heating:Central Gas
Structure and exterior
- Roof:Composition
- Year built:1992
- Building area:2,390 sq. ft.
- Lot area:0.24 Acres
Schools
- High school:Westmoore HS
- Middle school:Brink JHS
- Elementary school:Red Oak ES
Utilities
- Water:Public
Finances and disclosures
- Price:$325,000
- Price per sq. ft.:$135.98
New listings near 1205 SW 113th Street
- New
 $235,000Active3 beds 2 baths1,714 sq. ft.
$235,000Active3 beds 2 baths1,714 sq. ft.8704 NW 87th Terrace, Oklahoma City, OK 73132
MLS# 1180975Listed by: SALT REAL ESTATE INC - New
 $274,900Active3 beds 2 baths1,660 sq. ft.
$274,900Active3 beds 2 baths1,660 sq. ft.3512 NW 65th Street, Oklahoma City, OK 73116
MLS# 1206845Listed by: CHINOWTH & COHEN - New
 $385,000Active4 beds 3 baths2,287 sq. ft.
$385,000Active4 beds 3 baths2,287 sq. ft.10805 NW 36th Terrace, Yukon, OK 73099
MLS# 1210865Listed by: HEATHER & COMPANY REALTY GROUP - New
 $140,000Active2 beds 1 baths870 sq. ft.
$140,000Active2 beds 1 baths870 sq. ft.3929 NW 29th Street, Oklahoma City, OK 73107
MLS# 1211112Listed by: NEXUS REALTY - New
 $230,000Active3 beds 2 baths1,398 sq. ft.
$230,000Active3 beds 2 baths1,398 sq. ft.11824 NW 131st Street, Piedmont, OK 73078
MLS# 1211042Listed by: DILLARD CIES REAL ESTATE - New
 $17,500Active0.15 Acres
$17,500Active0.15 Acres3305 E Park Place, Oklahoma City, OK 73117
MLS# 1211086Listed by: SALT REAL ESTATE INC - New
 $17,500Active0.15 Acres
$17,500Active0.15 Acres3009 E Park Place, Oklahoma City, OK 73117
MLS# 1211090Listed by: SALT REAL ESTATE INC - New
 $185,000Active3 beds 2 baths1,376 sq. ft.
$185,000Active3 beds 2 baths1,376 sq. ft.1232 SW 17th Street, Oklahoma City, OK 73108
MLS# 1211091Listed by: METRO FIRST REALTY - New
 $239,050Active3 beds 2 baths1,402 sq. ft.
$239,050Active3 beds 2 baths1,402 sq. ft.704 NE 103rd Street, Oklahoma City, OK 73131
MLS# 1211051Listed by: COPPER CREEK REAL ESTATE - New
 $708Active3 beds 2 baths1,373 sq. ft.
$708Active3 beds 2 baths1,373 sq. ft.708 NE 103rd Street, Oklahoma City, OK 73131
MLS# 1211055Listed by: COPPER CREEK REAL ESTATE
