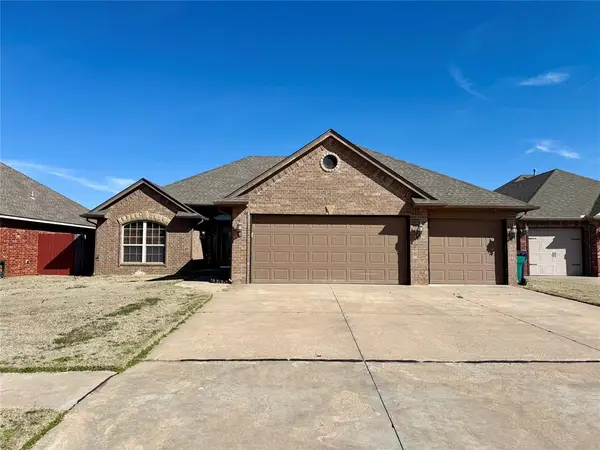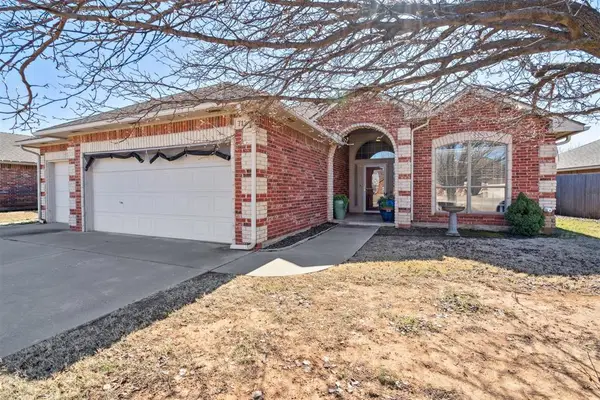1208 SW 162nd Street, Oklahoma City, OK 73170
Local realty services provided by:Better Homes and Gardens Real Estate The Platinum Collective
Listed by: ysbely kessler
Office: xity realty llc.
MLS#:1195444
Source:OK_OKC
1208 SW 162nd Street,Oklahoma City, OK 73170
$358,800
- 3 Beds
- 2 Baths
- 1,853 sq. ft.
- Single family
- Active
Price summary
- Price:$358,800
- Price per sq. ft.:$193.63
About this home
Welcome to this almost-new home in the Featherstone community, designed for flexible modern living with 3 bedrooms plus a versatile flex room—ideal as an office, playroom, dining room, or hobby space. Unlike many new builds, this property already includes valuable post-construction upgrades: epoxy-coated garage floor, custom window blinds, built-in oven, spacious walk-in pantry, covered patio & front porch, and an in-ground storm shelter. Thoughtful touches make daily life easier, including a drop zone with hooks/storage at the garage entry and an oversized laundry room. The open-concept layout showcases upgraded flooring, neutral finishes, and abundant natural light. Featherstone offers walking trails, neighborhood ponds, playground, and a splash pad. With quick access to I-35 and I-240, you’re minutes from shopping, dining, schools, and medical services across the metro. Move-in ready with upgrades that help it stand out compared to many brand-new homes. Seller is willing to pay closing costs. Contact seller for negotiations.
Contact an agent
Home facts
- Year built:2024
- Listing ID #:1195444
- Added:137 day(s) ago
- Updated:February 25, 2026 at 01:42 PM
Rooms and interior
- Bedrooms:3
- Total bathrooms:2
- Full bathrooms:2
- Living area:1,853 sq. ft.
Heating and cooling
- Cooling:Central Electric
- Heating:Central Gas
Structure and exterior
- Roof:Composition
- Year built:2024
- Building area:1,853 sq. ft.
Schools
- High school:Southmoore HS
- Middle school:Southridge JHS
- Elementary school:Wayland Bonds ES
Utilities
- Water:Public
Finances and disclosures
- Price:$358,800
- Price per sq. ft.:$193.63
New listings near 1208 SW 162nd Street
- New
 $244,900Active3 beds 2 baths1,637 sq. ft.
$244,900Active3 beds 2 baths1,637 sq. ft.4816 Fawn Run Drive, Yukon, OK 73099
MLS# 1215742Listed by: YOUR PROPERTY STOP REAL ESTATE - New
 $333,200Active3 beds 3 baths1,904 sq. ft.
$333,200Active3 beds 3 baths1,904 sq. ft.1509 NE 7 Street #B, Oklahoma City, OK 73117
MLS# 1215925Listed by: GLOBE REALTY LLC - New
 $169,000Active2 beds 2 baths1,012 sq. ft.
$169,000Active2 beds 2 baths1,012 sq. ft.1607 SW 78th Terrace, Oklahoma City, OK 73159
MLS# 1215071Listed by: KEN CARPENTER REALTY - New
 $275,500Active3 beds 2 baths1,501 sq. ft.
$275,500Active3 beds 2 baths1,501 sq. ft.12600 NW 3rd Street, Yukon, OK 73099
MLS# 1213919Listed by: ERA COURTYARD REAL ESTATE - New
 $282,000Active3 beds 2 baths1,686 sq. ft.
$282,000Active3 beds 2 baths1,686 sq. ft.3517 Sardis Way, Yukon, OK 73099
MLS# 1215887Listed by: OPENDOOR BROKERAGE LLC - New
 $255,000Active3 beds 2 baths1,668 sq. ft.
$255,000Active3 beds 2 baths1,668 sq. ft.712 SW 160th Street, Oklahoma City, OK 73170
MLS# 1210093Listed by: METRO FIRST REALTY GROUP - New
 $260,000Active2 beds 2 baths1,608 sq. ft.
$260,000Active2 beds 2 baths1,608 sq. ft.13400 Fox Hollow Ridge, Oklahoma City, OK 73131
MLS# 1215706Listed by: KELLER WILLIAMS CENTRAL OK ED - New
 $25,000Active0.05 Acres
$25,000Active0.05 Acres2711 S Virginia Avenue, Oklahoma City, OK 73108
MLS# 1215720Listed by: LRE REALTY LLC - New
 $335,000Active4 beds 3 baths2,460 sq. ft.
$335,000Active4 beds 3 baths2,460 sq. ft.6000 Broadmoor Avenue, Oklahoma City, OK 73132
MLS# 1215772Listed by: OKC METRO GROUP - New
 $199,750Active3 beds 2 baths1,269 sq. ft.
$199,750Active3 beds 2 baths1,269 sq. ft.1525 NE 8th Street, Oklahoma City, OK 73117
MLS# 1215819Listed by: ERA COURTYARD REAL ESTATE

