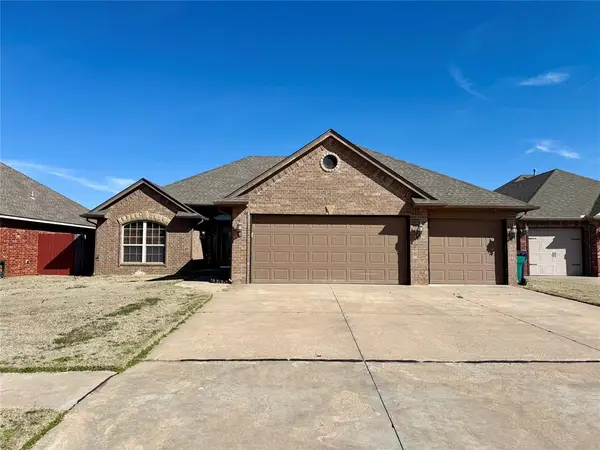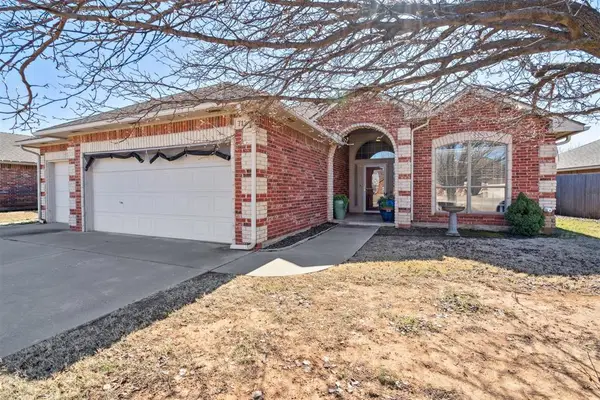121 NW 27th Street, Oklahoma City, OK 73103
Local realty services provided by:Better Homes and Gardens Real Estate The Platinum Collective
Listed by: chance daggs
Office: ok flat fee realty
MLS#:1172511
Source:OK_OKC
121 NW 27th Street,Oklahoma City, OK 73103
$425,000
- 3 Beds
- 3 Baths
- 2,829 sq. ft.
- Single family
- Active
Price summary
- Price:$425,000
- Price per sq. ft.:$150.23
About this home
Welcome to 121 NW 27th Street, a charming home perfectly situated in the heart of Oklahoma City's historic Jefferson Park neighborhood. Beautifully updated, this property effortlessly blends original character with modern convenience, offering hardwood floors, abundant natural light, and stylish upgrades throughout. The spacious living room flows seamlessly into the inviting dining area, ideal for entertaining. The updated kitchen features butcher block countertops, ample cabinetry, and contemporary appliances. Generous bedrooms and refreshed bathrooms ensure comfortable living spaces. Additionally, a separate one-bedroom apartment, (657sf that is included in the total), consistently rented for $1100/month, provides excellent income potential or guest accommodations. Step outside to a private backyard shaded by mature trees, complete with a cozy patio. Centrally located near downtown OKC, Paseo District, and Uptown, you're just moments away from top restaurants, shopping, and parks. Don't miss the opportunity to own this versatile property in a prime urban location!
Contact an agent
Home facts
- Year built:1925
- Listing ID #:1172511
- Added:266 day(s) ago
- Updated:February 25, 2026 at 01:42 PM
Rooms and interior
- Bedrooms:3
- Total bathrooms:3
- Full bathrooms:2
- Half bathrooms:1
- Living area:2,829 sq. ft.
Heating and cooling
- Cooling:Central Electric
- Heating:Central Gas
Structure and exterior
- Roof:Composition
- Year built:1925
- Building area:2,829 sq. ft.
- Lot area:0.16 Acres
Schools
- High school:Douglass HS
- Middle school:Moon MS
- Elementary school:Wilson ES
Finances and disclosures
- Price:$425,000
- Price per sq. ft.:$150.23
New listings near 121 NW 27th Street
- New
 $244,900Active3 beds 2 baths1,637 sq. ft.
$244,900Active3 beds 2 baths1,637 sq. ft.4816 Fawn Run Drive, Yukon, OK 73099
MLS# 1215742Listed by: YOUR PROPERTY STOP REAL ESTATE - New
 $333,200Active3 beds 3 baths1,904 sq. ft.
$333,200Active3 beds 3 baths1,904 sq. ft.1509 NE 7 Street #B, Oklahoma City, OK 73117
MLS# 1215925Listed by: GLOBE REALTY LLC - New
 $169,000Active2 beds 2 baths1,012 sq. ft.
$169,000Active2 beds 2 baths1,012 sq. ft.1607 SW 78th Terrace, Oklahoma City, OK 73159
MLS# 1215071Listed by: KEN CARPENTER REALTY - New
 $275,500Active3 beds 2 baths1,501 sq. ft.
$275,500Active3 beds 2 baths1,501 sq. ft.12600 NW 3rd Street, Yukon, OK 73099
MLS# 1213919Listed by: ERA COURTYARD REAL ESTATE - New
 $282,000Active3 beds 2 baths1,686 sq. ft.
$282,000Active3 beds 2 baths1,686 sq. ft.3517 Sardis Way, Yukon, OK 73099
MLS# 1215887Listed by: OPENDOOR BROKERAGE LLC - New
 $255,000Active3 beds 2 baths1,668 sq. ft.
$255,000Active3 beds 2 baths1,668 sq. ft.712 SW 160th Street, Oklahoma City, OK 73170
MLS# 1210093Listed by: METRO FIRST REALTY GROUP - New
 $260,000Active2 beds 2 baths1,608 sq. ft.
$260,000Active2 beds 2 baths1,608 sq. ft.13400 Fox Hollow Ridge, Oklahoma City, OK 73131
MLS# 1215706Listed by: KELLER WILLIAMS CENTRAL OK ED - New
 $25,000Active0.05 Acres
$25,000Active0.05 Acres2711 S Virginia Avenue, Oklahoma City, OK 73108
MLS# 1215720Listed by: LRE REALTY LLC - New
 $335,000Active4 beds 3 baths2,460 sq. ft.
$335,000Active4 beds 3 baths2,460 sq. ft.6000 Broadmoor Avenue, Oklahoma City, OK 73132
MLS# 1215772Listed by: OKC METRO GROUP - New
 $199,750Active3 beds 2 baths1,269 sq. ft.
$199,750Active3 beds 2 baths1,269 sq. ft.1525 NE 8th Street, Oklahoma City, OK 73117
MLS# 1215819Listed by: ERA COURTYARD REAL ESTATE

