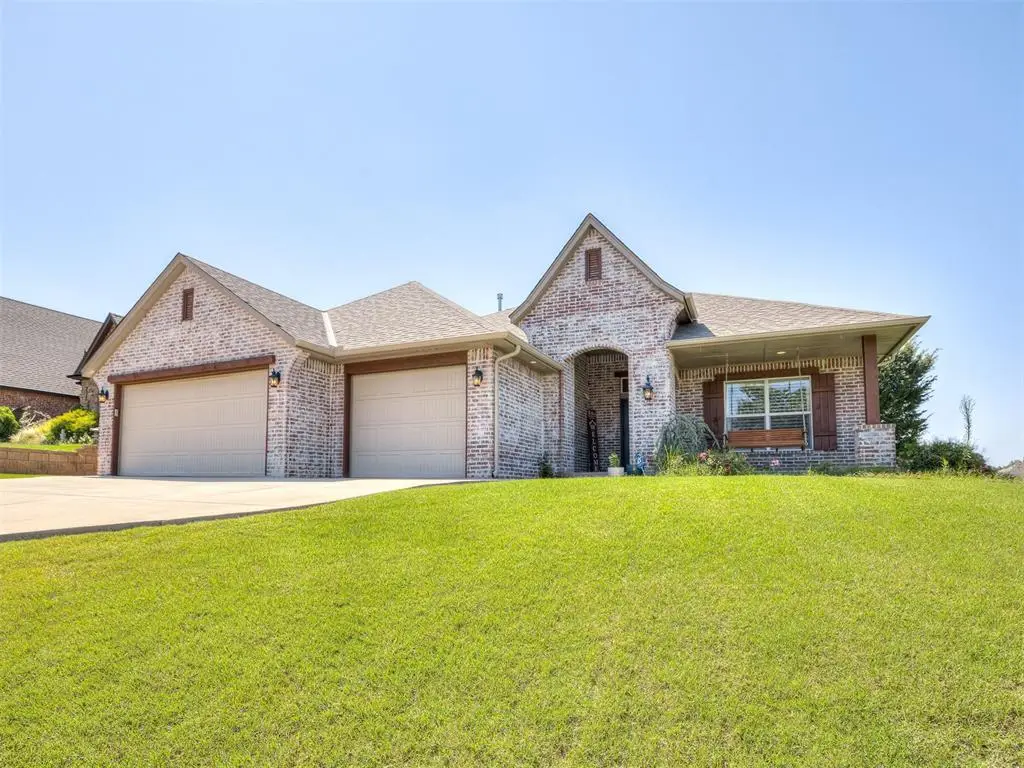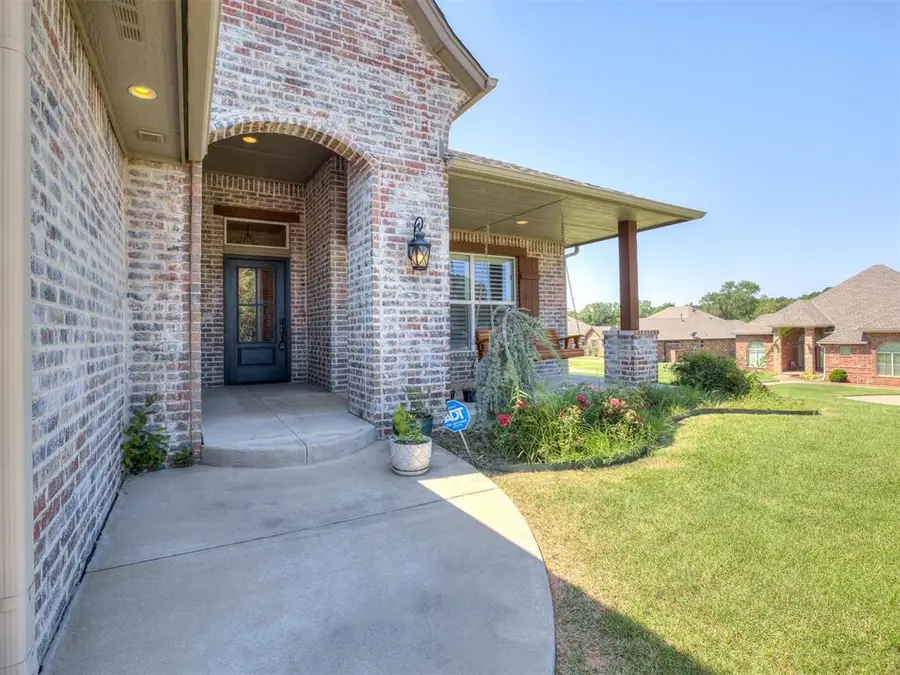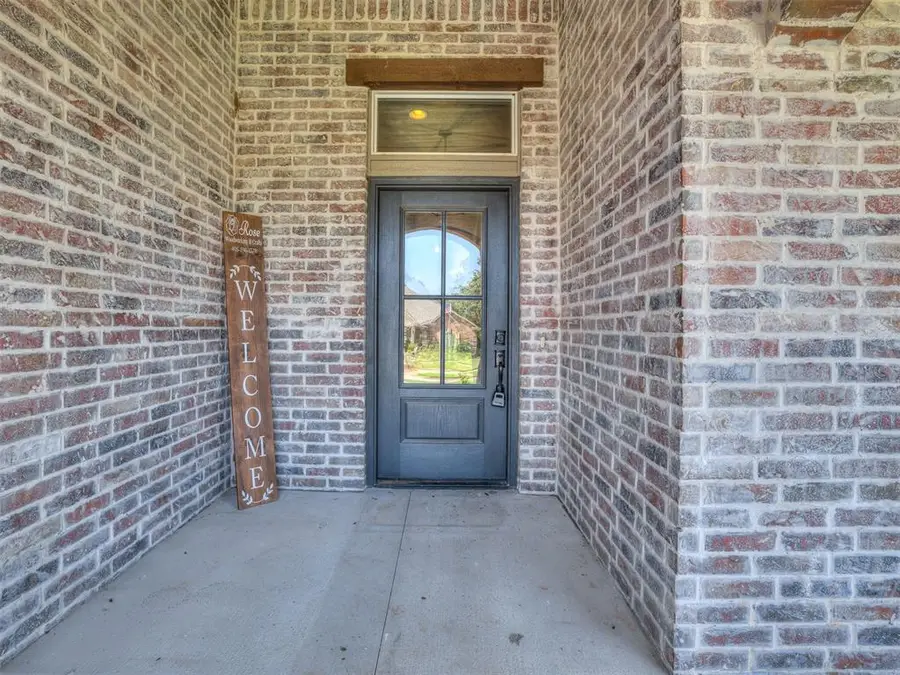12210 Elizabeth Drive, Oklahoma City, OK 73130
Local realty services provided by:Better Homes and Gardens Real Estate Paramount



Listed by:sarah c. king
Office:community real estate
MLS#:1181640
Source:OK_OKC
Price summary
- Price:$318,000
- Price per sq. ft.:$155.81
About this home
Welcome Home! Located in the sought after addition of Eastwood and Choctaw schools this beautiful home is ready for new owners. Walk through the front door and into a spacious open main living/ dining area complete with ceramic tile floors though out, gas fire place, large widows with shutters overlooking the back patio, and a good size dinning area. Living room opens to the kitchen which hosts a large center bar, stainless steel appliances, gas range, both under and over the cabinet lighting, large pantry, and beautiful granite countertops. A large laundry room with extra over head storage can be found off the garage with a 1/2 bathroom across from it for easy access. Home features a great split floor plan with the master and office/ 4th bedroom located to on the West side of the home and two good sized guest bedrooms with a jack and Jill bathroom between to the East. Master is large, has recessed lighting, and opens to a full master bath. Master bath hosts a beautiful free standing soaking tub, double vanities with granite counter tops, large walk in tile shower, private water closet, and a MASSIVE walk in closet with built in storage. Office can be found overlooking the front porch with glass double doors, standard dbl door closet, and a large built in book shelf. Both secondary bedrooms can be found off the kitchen, both are good sized with one over looking the back yard complete with a bench seat. The Jack and Jill bathroom provides a private sink and over sized closet for each with a tub/shower combo in the middle. Garage has space for three cars, hosts an in floor storm shelter and extra storage space. The back yard is good sized, fully fenced, has a cute covered patio, and private gate to the walking trails. HOA includes: 4+ miles of walking trails, 3 ponds, community pool, lighted tennis court, playground and 1/2 basketball Court. Book your showing today! Floor plan can be found in supplements.
Contact an agent
Home facts
- Year built:2019
- Listing Id #:1181640
- Added:21 day(s) ago
- Updated:August 08, 2025 at 07:27 AM
Rooms and interior
- Bedrooms:4
- Total bathrooms:3
- Full bathrooms:2
- Half bathrooms:1
- Living area:2,041 sq. ft.
Heating and cooling
- Cooling:Central Electric
- Heating:Central Electric
Structure and exterior
- Roof:Architecural Shingle
- Year built:2019
- Building area:2,041 sq. ft.
- Lot area:0.25 Acres
Schools
- High school:Choctaw HS
- Middle school:Nicoma Park MS
- Elementary school:L. W. Westfall ES
Finances and disclosures
- Price:$318,000
- Price per sq. ft.:$155.81
New listings near 12210 Elizabeth Drive
- New
 $289,900Active3 beds 2 baths2,135 sq. ft.
$289,900Active3 beds 2 baths2,135 sq. ft.1312 SW 112th Place, Oklahoma City, OK 73170
MLS# 1184069Listed by: CENTURY 21 JUDGE FITE COMPANY - New
 $325,000Active3 beds 2 baths1,550 sq. ft.
$325,000Active3 beds 2 baths1,550 sq. ft.9304 NW 89th Street, Yukon, OK 73099
MLS# 1185285Listed by: EXP REALTY, LLC - New
 $230,000Active3 beds 2 baths1,509 sq. ft.
$230,000Active3 beds 2 baths1,509 sq. ft.7920 NW 82nd Street, Oklahoma City, OK 73132
MLS# 1185597Listed by: SALT REAL ESTATE INC - New
 $1,200,000Active0.93 Acres
$1,200,000Active0.93 Acres1004 NW 79th Street, Oklahoma City, OK 73114
MLS# 1185863Listed by: BLACKSTONE COMMERCIAL PROP ADV - Open Fri, 10am to 7pmNew
 $769,900Active4 beds 3 baths3,381 sq. ft.
$769,900Active4 beds 3 baths3,381 sq. ft.12804 Chateaux Road, Oklahoma City, OK 73142
MLS# 1185867Listed by: METRO FIRST REALTY PROS - New
 $488,840Active5 beds 3 baths2,520 sq. ft.
$488,840Active5 beds 3 baths2,520 sq. ft.9317 NW 115th Terrace, Yukon, OK 73099
MLS# 1185881Listed by: PREMIUM PROP, LLC - New
 $239,000Active3 beds 2 baths1,848 sq. ft.
$239,000Active3 beds 2 baths1,848 sq. ft.10216 Eastlake Drive, Oklahoma City, OK 73162
MLS# 1185169Listed by: CLEATON & ASSOC, INC - Open Sun, 2 to 4pmNew
 $399,900Active3 beds 4 baths2,690 sq. ft.
$399,900Active3 beds 4 baths2,690 sq. ft.9641 Nawassa Drive, Oklahoma City, OK 73130
MLS# 1185625Listed by: CHAMBERLAIN REALTY LLC - New
 $199,900Active1.86 Acres
$199,900Active1.86 Acres11925 SE 74th Street, Oklahoma City, OK 73150
MLS# 1185635Listed by: REAL BROKER LLC - New
 $499,000Active3 beds 3 baths2,838 sq. ft.
$499,000Active3 beds 3 baths2,838 sq. ft.9213 NW 85th Street, Yukon, OK 73099
MLS# 1185662Listed by: SAGE SOTHEBY'S REALTY
