12217 Lorien Way, Oklahoma City, OK 73170
Local realty services provided by:Better Homes and Gardens Real Estate The Platinum Collective
Listed by: della runnels, tonya roby
Office: copper creek real estate
MLS#:1186239
Source:OK_OKC
Upcoming open houses
- Sun, Mar 0102:00 pm - 04:00 pm
Price summary
- Price:$520,000
- Price per sq. ft.:$129.71
About this home
PRICE DROP!!!!!!! and Seller is offering a $5,000 Buyer Credit to use as needed. THIS IS IT and MOVE-IN READY!!!!! ABSOLUTELY BEAUTIFUL Executive Home in the coveted RIVENDELL ESTATES!!!!! This well-crafted home features home improvements and upgrades galore! 5 bed, 4 bath, 2 living, 2 dining, Private Study, AND an expansive Bonus room on the 2nd level will just get us started on how amazing this home is. You have to see it to believe it! SUNSHINE cascading throughout the home from the time you enter the front door all the way to the INCREDIBLE back yard where you will enjoy a GORGEOUS POOL, perfect for evening entertainment or lots of family fun! TIMELESS BEAUTY w/wood floors, extensive crown molding, and an impressive designated entry are the perfect way to receive & welcome guests. The beautiful kitchen is loaded w/cabinetry and an island that anchors the room w/enough space for everyone to have a seat at the 'table'. The floor plan facilitates the everyday flow of life, and is perfect for a growing family. The Primary Suite is located on the lower level and features a private patio door leading to the backyard, SPACIOUS Australian closet filled w/light, whirlpool tub, separate shower and dual vanity. All additional bedrooms are generously sized. The stairway leads to a FABULOUS & MASSIVE BONUS ROOM W/GUEST ROOM SUITE & FULL BATHROOM ADJACENT. ENDLESS POSSIBILITIES FOR THIS SPACE SO JUST LET YOUR IMAGINATION RUN WILD. LOVE WHERE YOU LIVE ~ THAT WILL HAPPEN HERE!!!!! Schedule your Private Showing and don't forget to ask about all the upgrades & improvements!!! WELCOME HOME!
Contact an agent
Home facts
- Year built:1993
- Listing ID #:1186239
- Added:189 day(s) ago
- Updated:February 26, 2026 at 06:58 PM
Rooms and interior
- Bedrooms:5
- Total bathrooms:4
- Full bathrooms:4
- Rooms Total:14
- Flooring:Combo, Laminate, Tile, Wood
- Kitchen Description:Dishwasher, Disposal, Microwave
- Living area:4,009 sq. ft.
Heating and cooling
- Cooling:Central Electric
- Heating:Central Gas
Structure and exterior
- Roof:Composition
- Year built:1993
- Building area:4,009 sq. ft.
- Lot area:0.23 Acres
- Lot Features:Interior Lot
- Architectural Style:Traditional
- Construction Materials:Brick & Frame
- Exterior Features:Patio - Open, Patio-Covered
- Foundation Description:Slab
Schools
- High school:Westmoore HS
- Middle school:Brink JHS
- Elementary school:Earlywine ES
Finances and disclosures
- Price:$520,000
- Price per sq. ft.:$129.71
Features and amenities
- Appliances:Dishwasher, Disposal, Microwave
- Pool features:Vinyl
New listings near 12217 Lorien Way
- New
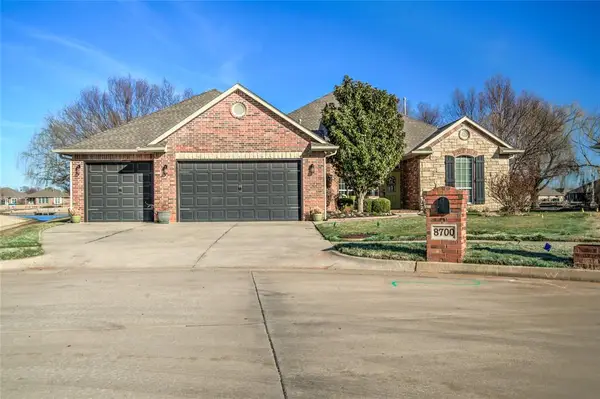 $446,900Active4 beds 4 baths2,637 sq. ft.
$446,900Active4 beds 4 baths2,637 sq. ft.8700 NW 72nd Court, Warr Acres, OK 73132
MLS# 1215357Listed by: KELLER WILLIAMS CENTRAL OK ED - New
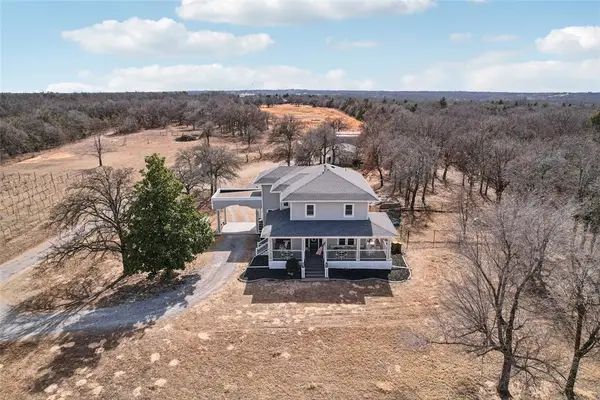 $679,900Active3 beds 3 baths2,924 sq. ft.
$679,900Active3 beds 3 baths2,924 sq. ft.17724 SE 59th Street, Newalla, OK 74857
MLS# 1216001Listed by: HEATHER & COMPANY REALTY GROUP - New
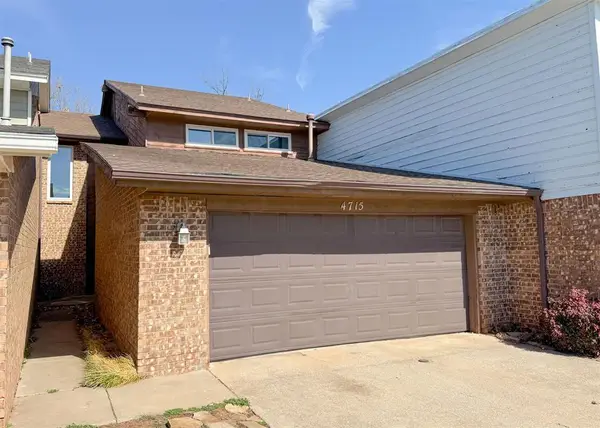 $210,000Active3 beds 2 baths1,736 sq. ft.
$210,000Active3 beds 2 baths1,736 sq. ft.4715 Hemlock Lane, Oklahoma City, OK 73162
MLS# 1216061Listed by: MELROSE REALTY LLC - New
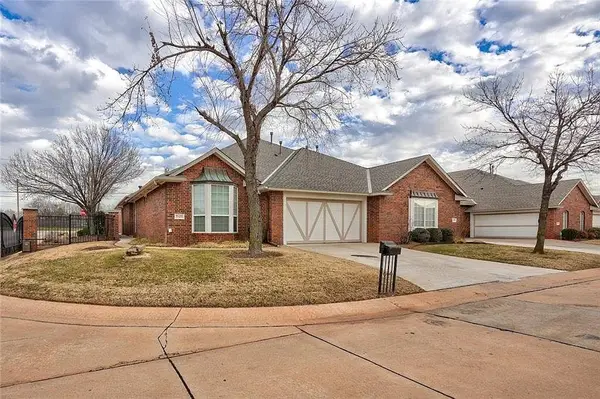 $275,000Active3 beds 2 baths2,083 sq. ft.
$275,000Active3 beds 2 baths2,083 sq. ft.15420 Monarch Lane, Edmond, OK 73013
MLS# 1216093Listed by: RE/MAX GEMINI - New
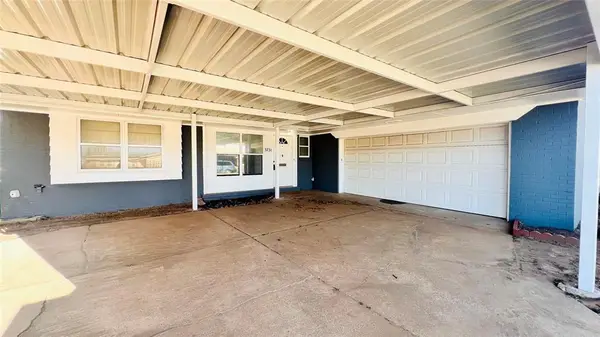 $205,000Active3 beds 2 baths1,406 sq. ft.
$205,000Active3 beds 2 baths1,406 sq. ft.3731 Newport Street, Oklahoma City, OK 73112
MLS# 1216119Listed by: OKLAHOMA REALTY & MANAGEMENT - New
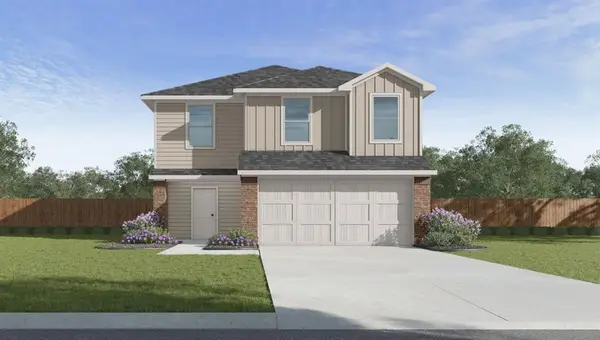 $252,990Active5 beds 3 baths1,892 sq. ft.
$252,990Active5 beds 3 baths1,892 sq. ft.8704 SW 31st Terrace, Oklahoma City, OK 73179
MLS# 1216248Listed by: D.R HORTON REALTY OF OK LLC - New
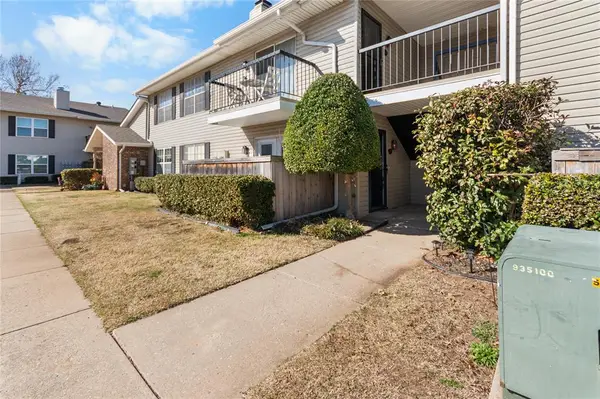 $145,000Active2 beds 2 baths985 sq. ft.
$145,000Active2 beds 2 baths985 sq. ft.3200 W Britton Road #105, The Village, OK 73120
MLS# 1216249Listed by: HOMESTEAD + CO - New
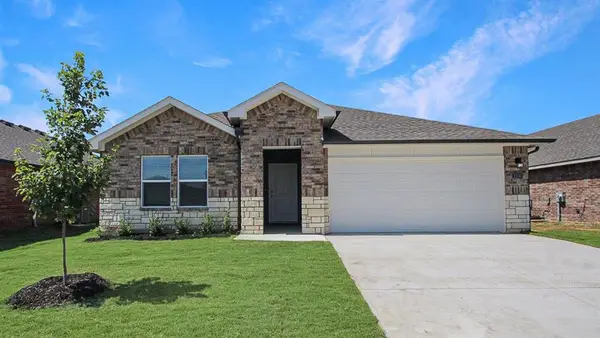 $299,990Active4 beds 2 baths2,031 sq. ft.
$299,990Active4 beds 2 baths2,031 sq. ft.10408 SW 28th Street, Yukon, OK 73099
MLS# 1216256Listed by: D.R HORTON REALTY OF OK LLC - Open Sun, 2 to 4pmNew
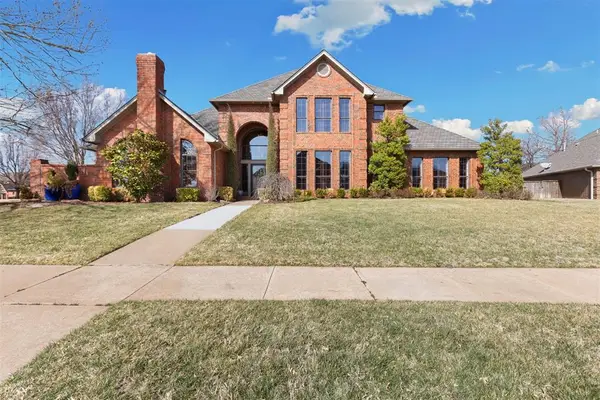 $629,000Active4 beds 5 baths3,788 sq. ft.
$629,000Active4 beds 5 baths3,788 sq. ft.8009 NW 127th Circle, Oklahoma City, OK 73142
MLS# 1214779Listed by: METRO FIRST REALTY PROS - New
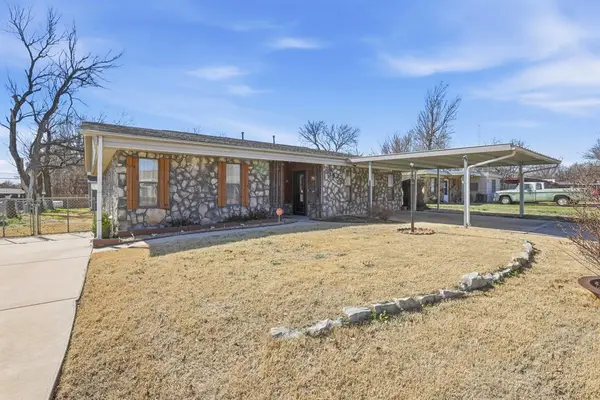 $150,000Active3 beds 1 baths1,614 sq. ft.
$150,000Active3 beds 1 baths1,614 sq. ft.3632 Teal Drive, Oklahoma City, OK 73115
MLS# 1215136Listed by: KW SUMMIT

