1224 SW 140th Street, Oklahoma City, OK 73170
Local realty services provided by:Better Homes and Gardens Real Estate The Platinum Collective
Listed by:madisen sainz
Office:apple realty, llc.
MLS#:1189482
Source:OK_OKC
1224 SW 140th Street,Oklahoma City, OK 73170
$385,000
- 4 Beds
- 3 Baths
- 2,219 sq. ft.
- Single family
- Active
Price summary
- Price:$385,000
- Price per sq. ft.:$173.5
About this home
BETTER than NEW! WOW, Look at that price!! Closing Cost Assistance Available! Motivated Seller! All Upgrades already added! LOOK at that Price! Ask about the assumable 4.875% FHA loan option! Welcome Home! Better than new! This gorgeous home is better than new! You will LOVE the open concept floorpan featuring 4 bedrooms, 2.5 bathrooms and a LARGE flex room! Upon entering you will be wowed by the spacious living area with cozy fireplace, wood tile, and light & bright windows! The modern accents are absolutely stunning throughout! Well equipped kitchen featuring stainless steel appliances, soft close cabinet large center island that doubles as a breakfast bar, plenty of cabinetry, scenic window, and walk in pantry! Retreat to the private primary bedroom featuring a luxurious ensuite bath with soaking tub, separate shower, double sinks, and a grand walk in closet! All additional bedrooms are tucked away on the other side of the home and offer well appointed closets with easy access to secondary bath! Don’t forget the oversized media/bonus room! The perfect area for a second living area or play space! Head outside where you will enjoy the amazing back porch and fenced yard! This home has it all! Enjoy the neighborhood amenities in Palermo, including the pool, fitness center, playground, clubhouse, and nature trails! Quick access to everything the metro has to offer! Garage Storm Shelter
Contact an agent
Home facts
- Year built:2023
- Listing ID #:1189482
- Added:7 day(s) ago
- Updated:September 09, 2025 at 10:08 PM
Rooms and interior
- Bedrooms:4
- Total bathrooms:3
- Full bathrooms:2
- Half bathrooms:1
- Living area:2,219 sq. ft.
Heating and cooling
- Cooling:Central Electric
- Heating:Central Gas
Structure and exterior
- Roof:Composition
- Year built:2023
- Building area:2,219 sq. ft.
- Lot area:0.17 Acres
Schools
- High school:Southmoore HS
- Middle school:Southridge JHS
- Elementary school:Earlywine ES
Utilities
- Water:Public
Finances and disclosures
- Price:$385,000
- Price per sq. ft.:$173.5
New listings near 1224 SW 140th Street
- New
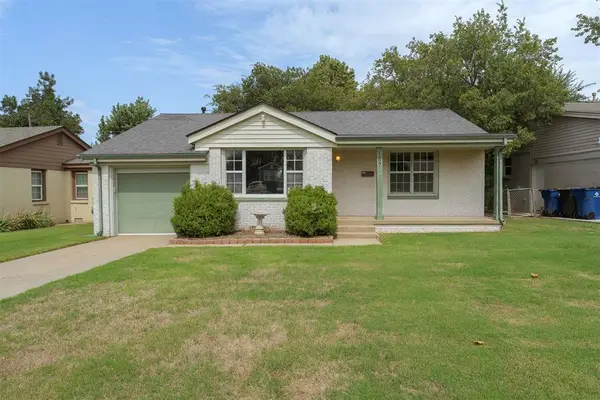 $189,900Active2 beds 1 baths968 sq. ft.
$189,900Active2 beds 1 baths968 sq. ft.1627 Andover Court, Oklahoma City, OK 73120
MLS# 1190476Listed by: STOREY REAL ESTATE - New
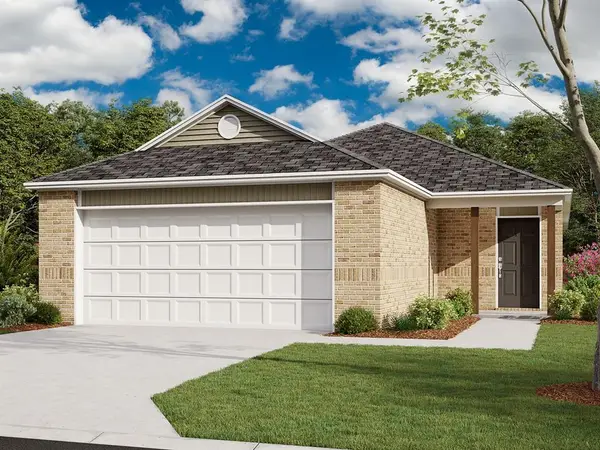 $236,900Active3 beds 2 baths1,402 sq. ft.
$236,900Active3 beds 2 baths1,402 sq. ft.9301 NW 129th Street, Yukon, OK 73099
MLS# 1190501Listed by: COPPER CREEK REAL ESTATE - New
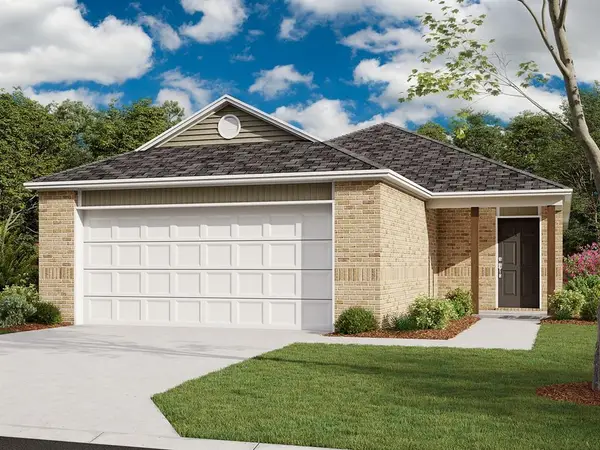 $232,050Active3 beds 2 baths1,402 sq. ft.
$232,050Active3 beds 2 baths1,402 sq. ft.9308 NW 129th Street, Yukon, OK 73099
MLS# 1190532Listed by: COPPER CREEK REAL ESTATE - New
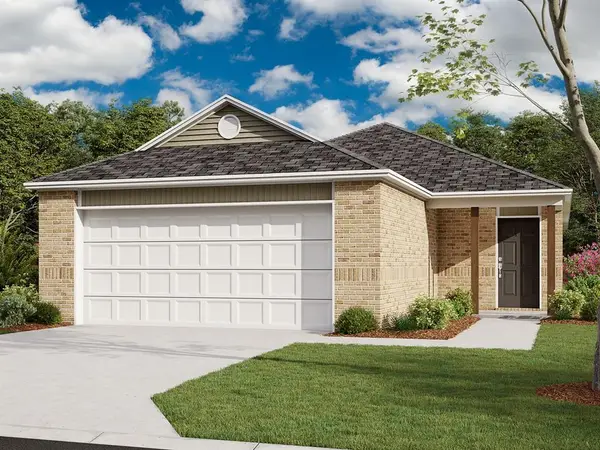 $232,050Active3 beds 2 baths1,402 sq. ft.
$232,050Active3 beds 2 baths1,402 sq. ft.9309 NW 128th Street, Yukon, OK 73099
MLS# 1190536Listed by: COPPER CREEK REAL ESTATE - New
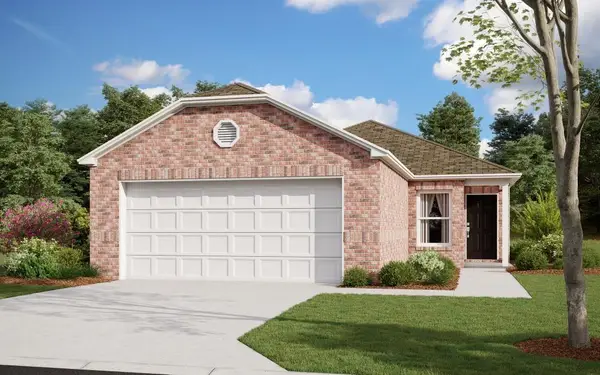 $221,900Active3 beds 2 baths1,248 sq. ft.
$221,900Active3 beds 2 baths1,248 sq. ft.9300 NW 129th Street, Yukon, OK 73099
MLS# 1190559Listed by: COPPER CREEK REAL ESTATE - New
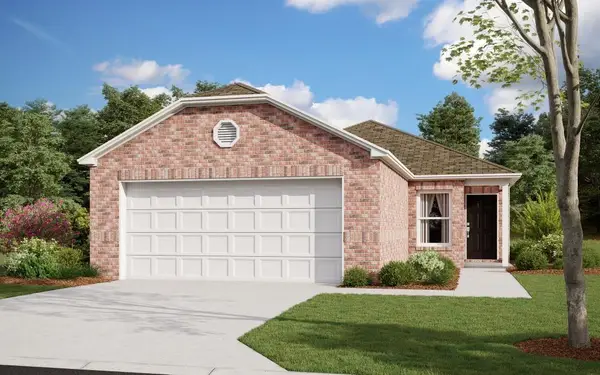 $215,900Active3 beds 2 baths1,248 sq. ft.
$215,900Active3 beds 2 baths1,248 sq. ft.9308 NW 128th Street, Yukon, OK 73099
MLS# 1190568Listed by: COPPER CREEK REAL ESTATE - New
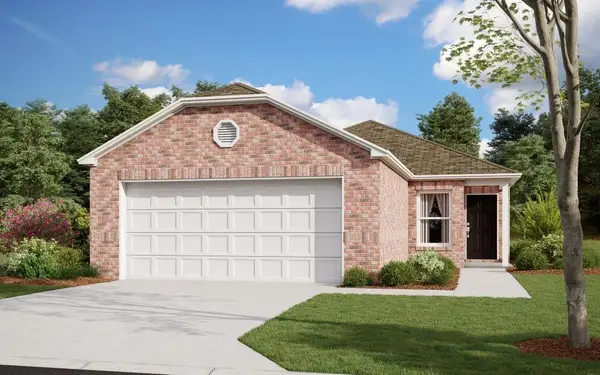 $218,900Active3 beds 2 baths1,248 sq. ft.
$218,900Active3 beds 2 baths1,248 sq. ft.9309 NW 129th Street, Yukon, OK 73099
MLS# 1190578Listed by: COPPER CREEK REAL ESTATE - New
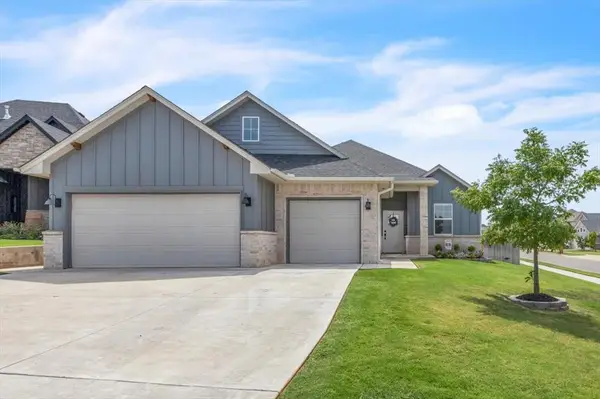 $383,000Active4 beds 3 baths2,131 sq. ft.
$383,000Active4 beds 3 baths2,131 sq. ft.11524 NW 107th Street, Yukon, OK 73099
MLS# 1190594Listed by: COPPER CREEK REAL ESTATE - New
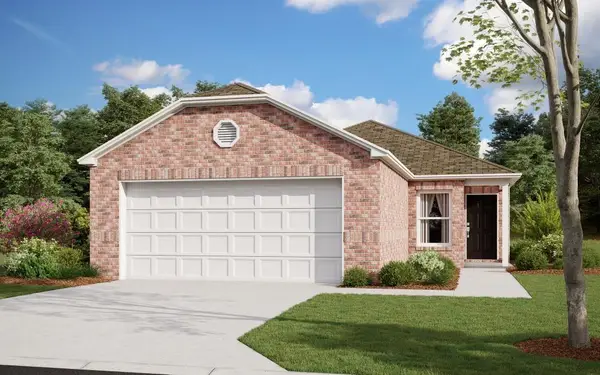 $215,900Active3 beds 2 baths1,248 sq. ft.
$215,900Active3 beds 2 baths1,248 sq. ft.9312 NW 129th Street, Yukon, OK 73099
MLS# 1190623Listed by: COPPER CREEK REAL ESTATE - New
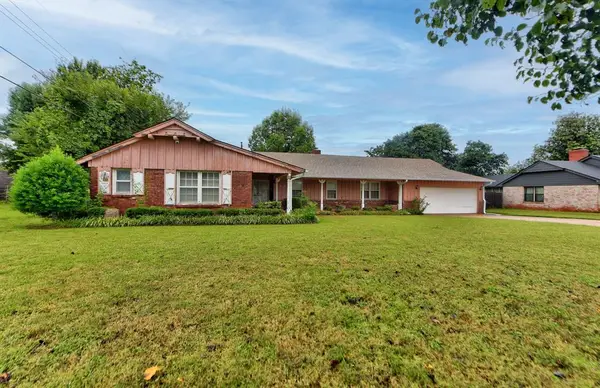 $324,900Active3 beds 3 baths2,350 sq. ft.
$324,900Active3 beds 3 baths2,350 sq. ft.5309 N Everest Avenue, Oklahoma City, OK 73111
MLS# 1190639Listed by: ADAMS FAMILY REAL ESTATE LLC
