12305 Windsong Way, Oklahoma City, OK 73120
Local realty services provided by:Better Homes and Gardens Real Estate Paramount
Listed by: karen blevins
Office: chinowth & cohen
MLS#:1190040
Source:OK_OKC
12305 Windsong Way,Oklahoma City, OK 73120
$355,900
- 4 Beds
- 3 Baths
- 2,576 sq. ft.
- Single family
- Active
Price summary
- Price:$355,900
- Price per sq. ft.:$138.16
About this home
Introducing a timeless blend of classic elegance and modern sophistication in The Greens—one of Oklahoma City’s most desirable communities. This exceptional residence is designed for those who appreciate thoughtful design, refined finishes, and effortless livability.
From the moment you arrive, the home’s captivating curb appeal and manicured landscaping make a lasting impression, setting the tone for the inviting interiors beyond.
The expansive living room features soaring vaulted ceilings and a striking stone fireplace, creating a warm and welcoming ambiance filled with natural light. Two dining areas offer versatility—ideal for formal gatherings, casual meals, or a bright, flexible space to fit your lifestyle.
The kitchen is well-appointed with abundant cabinetry, generous counter space, and an intuitive layout that makes meal prep and hosting a delight.
The private primary suite is a peaceful retreat, located at the back of the home for added tranquility. Its spa-inspired bathroom features granite countertops, a soaking tub, separate shower, and plenty of space to relax and recharge.
Two additional guest bedrooms are equally inviting, each offering spacious layouts, sun-filled windows, and ample storage. They share a beautifully designed Jack and Jill bath with double vanities—perfect for family or guests.
Outdoors, enjoy a private backyard that’s ideal for both quiet mornings and lively evenings. Whether hosting friends on the patio or simply unwinding after a long day, this space offers the perfect extension of the home’s comfortable elegance.
Ideally located near Quail Springs shopping and dining, Lake Hefner’s scenic trails, and The Greens Country Club, this home provides the perfect balance of luxury, community, and convenience.
Discover a lifestyle where timeless design meets modern comfort. Experience The Greens living at its finest at 12305 Windsong Way. Welcome Home.
Contact an agent
Home facts
- Year built:1979
- Listing ID #:1190040
- Added:90 day(s) ago
- Updated:January 08, 2026 at 01:41 PM
Rooms and interior
- Bedrooms:4
- Total bathrooms:3
- Full bathrooms:3
- Living area:2,576 sq. ft.
Heating and cooling
- Cooling:Central Electric
- Heating:Central Gas
Structure and exterior
- Roof:Composition
- Year built:1979
- Building area:2,576 sq. ft.
- Lot area:0.25 Acres
Schools
- High school:John Marshall HS
- Middle school:John Marshall MS
- Elementary school:Quail Creek ES
Utilities
- Water:Public
Finances and disclosures
- Price:$355,900
- Price per sq. ft.:$138.16
New listings near 12305 Windsong Way
- New
 $539,900Active4 beds 4 baths2,913 sq. ft.
$539,900Active4 beds 4 baths2,913 sq. ft.15104 Jasper Court, Edmond, OK 73013
MLS# 1208683Listed by: SALT REAL ESTATE INC - New
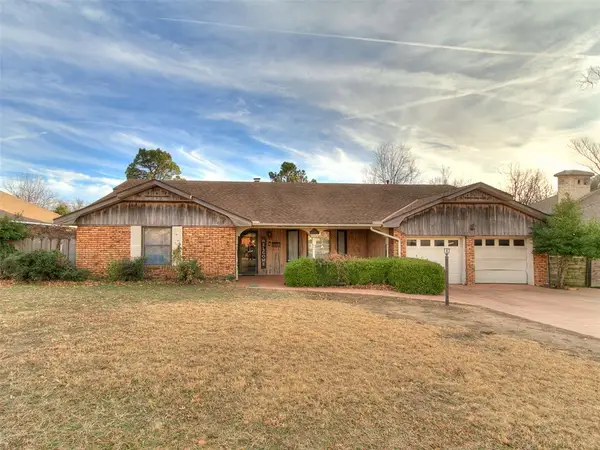 $270,000Active4 beds 3 baths2,196 sq. ft.
$270,000Active4 beds 3 baths2,196 sq. ft.4508 NW 32nd Place, Oklahoma City, OK 73122
MLS# 1208645Listed by: EXP REALTY, LLC - New
 $380,000Active3 beds 3 baths2,102 sq. ft.
$380,000Active3 beds 3 baths2,102 sq. ft.3925 NW 166th Terrace, Edmond, OK 73012
MLS# 1208673Listed by: LIME REALTY - New
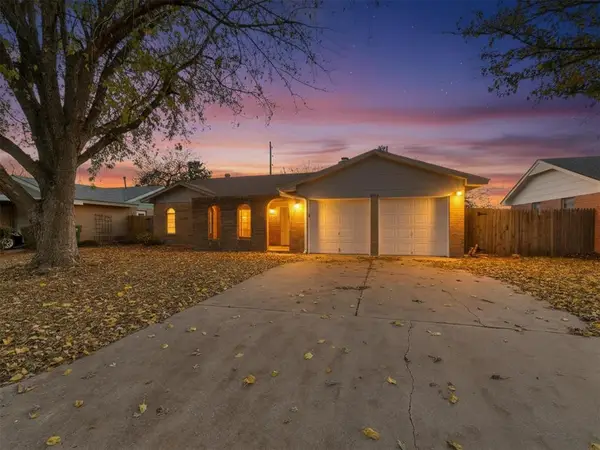 $215,000Active3 beds 2 baths1,300 sq. ft.
$215,000Active3 beds 2 baths1,300 sq. ft.2808 SW 88th Street, Oklahoma City, OK 73159
MLS# 1208675Listed by: LIME REALTY - New
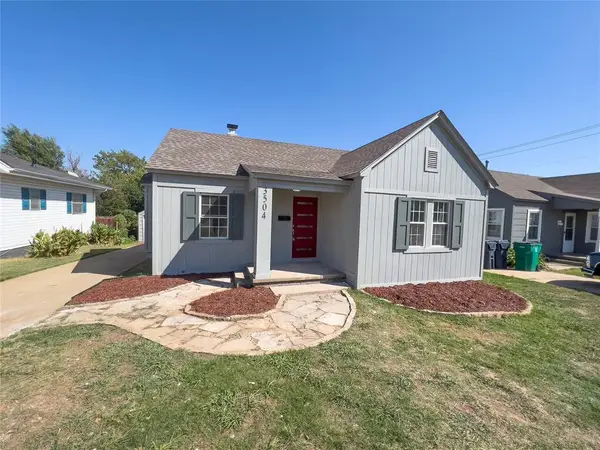 $190,000Active3 beds 2 baths1,008 sq. ft.
$190,000Active3 beds 2 baths1,008 sq. ft.3504 N Westmont Street, Oklahoma City, OK 73118
MLS# 1207857Listed by: LIME REALTY - New
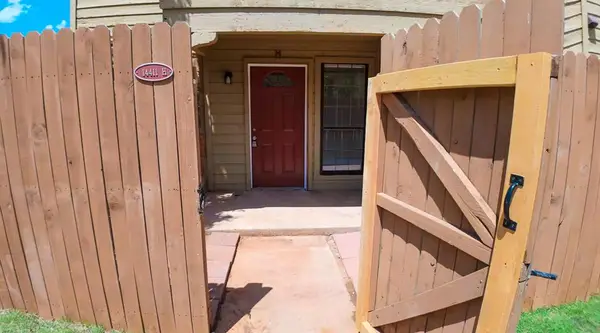 $190,000Active2 beds 3 baths1,210 sq. ft.
$190,000Active2 beds 3 baths1,210 sq. ft.14411 N Pennsylvania Avenue #10H, Oklahoma City, OK 73134
MLS# 1207865Listed by: LIME REALTY - New
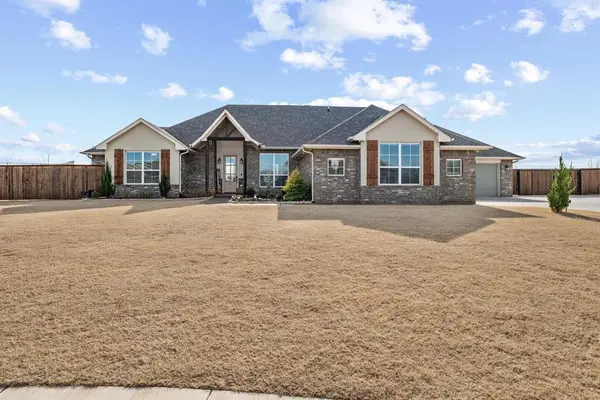 $465,000Active4 beds 3 baths2,445 sq. ft.
$465,000Active4 beds 3 baths2,445 sq. ft.9416 SW 48th Terrace, Oklahoma City, OK 73179
MLS# 1208430Listed by: KELLER WILLIAMS CENTRAL OK ED - New
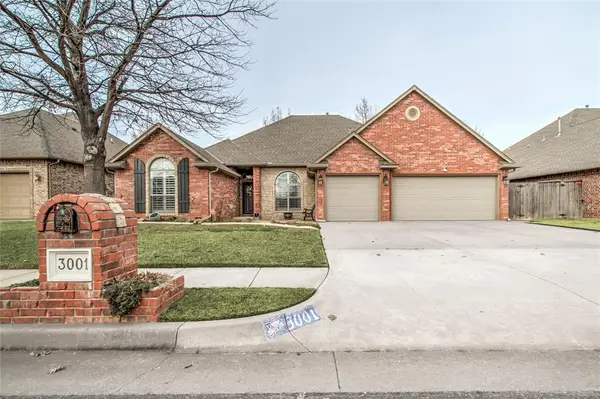 $385,000Active3 beds 2 baths2,063 sq. ft.
$385,000Active3 beds 2 baths2,063 sq. ft.3001 SW 137th Street, Oklahoma City, OK 73170
MLS# 1208611Listed by: NORTHMAN GROUP - New
 $335,000Active3 beds 2 baths1,874 sq. ft.
$335,000Active3 beds 2 baths1,874 sq. ft.2381 NW 191st Court, Edmond, OK 73012
MLS# 1208658Listed by: HOMESTEAD + CO - New
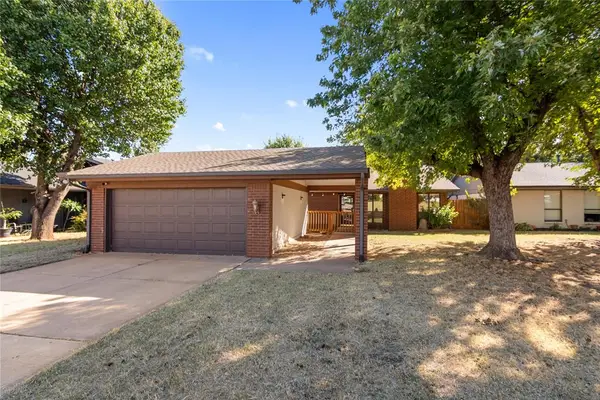 $227,000Active3 beds 2 baths1,616 sq. ft.
$227,000Active3 beds 2 baths1,616 sq. ft.12424 Fox Run Drive, Oklahoma City, OK 73142
MLS# 1208661Listed by: ERA COURTYARD REAL ESTATE
