1231 N Chisholm Road, Oklahoma City, OK 73127
Local realty services provided by:Better Homes and Gardens Real Estate The Platinum Collective
Listed by: amy irwin
Office: cb/mike jones company
MLS#:1167898
Source:OK_OKC
1231 N Chisholm Road,Oklahoma City, OK 73127
$324,900
- 4 Beds
- 4 Baths
- 2,670 sq. ft.
- Single family
- Active
Price summary
- Price:$324,900
- Price per sq. ft.:$121.69
About this home
Imagine living in a secluded, tree-filled retreat on 3.27 acres...all within just 6 miles of Downtown Oklahoma City with no HOA and a small creek running through your property. This rare corner-lot opportunity offers privacy, space, and flexibility while still being inside city limits. The main level features a spacious kitchen with stainless steel appliances, double ovens, and abundant cabinetry. Large windows throughout both living areas showcase beautiful wooded views and fill the home with natural light. The cozy main living room offers a wood-paneled ceiling and fireplace. The perfect place to unwind. A spiral staircase leads upstairs to a generously sized primary bedroom complete with a private balcony and ensuite bath. The upper level also offers incredible versatility, with additional bedrooms, bathrooms, a second living area, kitchen, laundry room, and private entrance, ideal for multi-generational living, guests, or rental potential. (The upstairs “apartment area” previously rented for $800/month in 2018.) Most of the acreage has been left in its natural state, creating a peaceful wooded setting, while a cleared area provides space for recreation and gatherings. Complete with room for volleyball and soccer. A portion of land across the creek is also included. Priced to sell in as-is condition. Previous appraisal of $390,000 (May 2023). Large acreage properties within city limits are hard to find. Don’t miss this unique opportunity!
Contact an agent
Home facts
- Year built:1966
- Listing ID #:1167898
- Added:283 day(s) ago
- Updated:February 14, 2026 at 12:12 AM
Rooms and interior
- Bedrooms:4
- Total bathrooms:4
- Full bathrooms:3
- Half bathrooms:1
- Living area:2,670 sq. ft.
Heating and cooling
- Cooling:Central Electric
- Heating:Central Gas
Structure and exterior
- Roof:Composition
- Year built:1966
- Building area:2,670 sq. ft.
- Lot area:3.27 Acres
Schools
- High school:Putnam City West HS
- Middle school:Mayfield MS
- Elementary school:Apollo ES
Utilities
- Sewer:Septic Tank
Finances and disclosures
- Price:$324,900
- Price per sq. ft.:$121.69
New listings near 1231 N Chisholm Road
- New
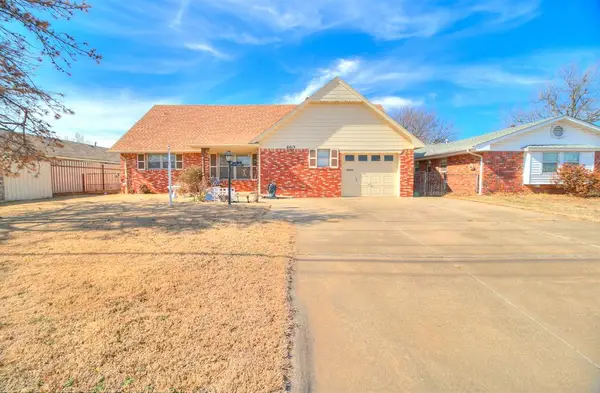 $227,500Active5 beds 3 baths2,246 sq. ft.
$227,500Active5 beds 3 baths2,246 sq. ft.6413 S Mckinley Avenue, Oklahoma City, OK 73139
MLS# 1214243Listed by: LIME REALTY - New
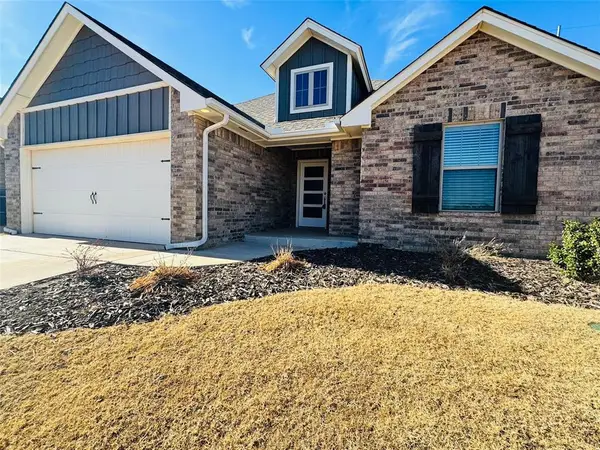 $275,000Active3 beds 2 baths1,518 sq. ft.
$275,000Active3 beds 2 baths1,518 sq. ft.8913 Poppey Place, Yukon, OK 73099
MLS# 1214289Listed by: FLOTILLA REAL ESTATE PARTNERS - New
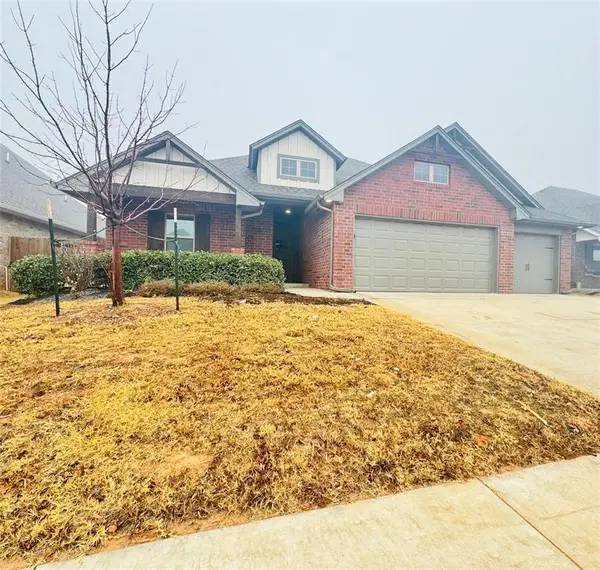 $360,000Active4 beds 2 baths1,870 sq. ft.
$360,000Active4 beds 2 baths1,870 sq. ft.9217 NW 89th Street, Yukon, OK 73099
MLS# 1214295Listed by: FLOTILLA REAL ESTATE PARTNERS - New
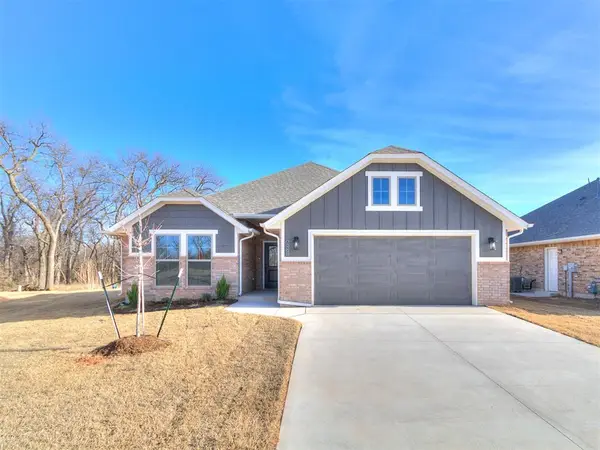 $279,500Active3 beds 2 baths1,569 sq. ft.
$279,500Active3 beds 2 baths1,569 sq. ft.12200 Rockbed Drive, Yukon, OK 73099
MLS# 1214350Listed by: COPPER CREEK REAL ESTATE - New
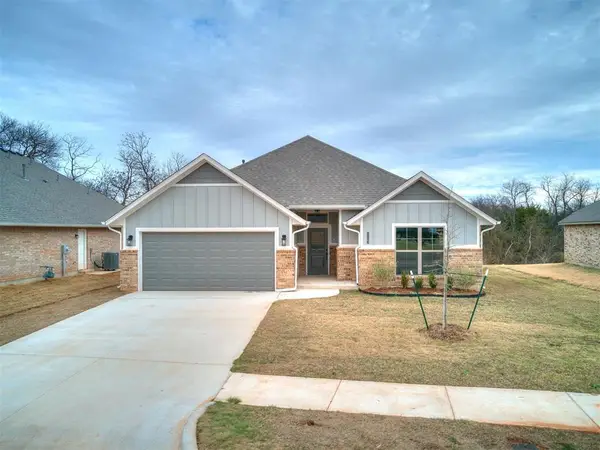 $277,900Active3 beds 2 baths1,561 sq. ft.
$277,900Active3 beds 2 baths1,561 sq. ft.12104 Rockbed Drive, Yukon, OK 73099
MLS# 1214354Listed by: COPPER CREEK REAL ESTATE - New
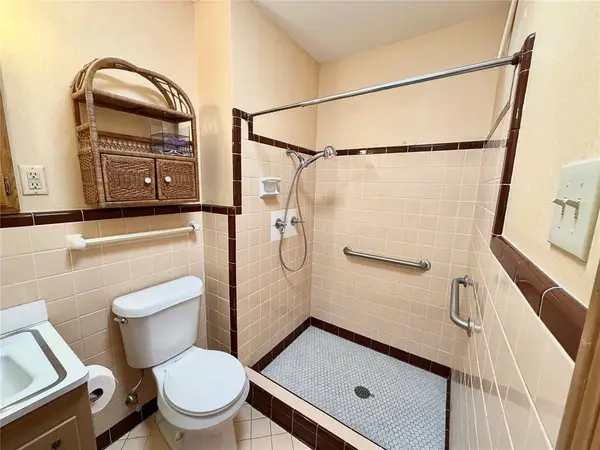 $289,000Active3 beds 3 baths2,008 sq. ft.
$289,000Active3 beds 3 baths2,008 sq. ft.2729 Kerry Lane, Oklahoma City, OK 73120
MLS# 1212347Listed by: BERKSHIRE HATHAWAY-BENCHMARK - Open Sun, 2 to 4pmNew
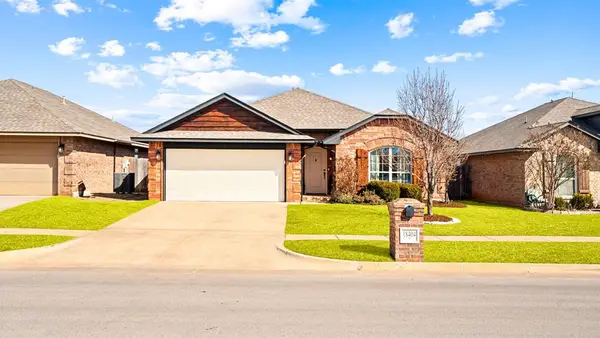 $310,000Active3 beds 2 baths1,754 sq. ft.
$310,000Active3 beds 2 baths1,754 sq. ft.18404 Scarborough Drive, Edmond, OK 73012
MLS# 1212976Listed by: KELLER WILLIAMS REALTY ELITE - New
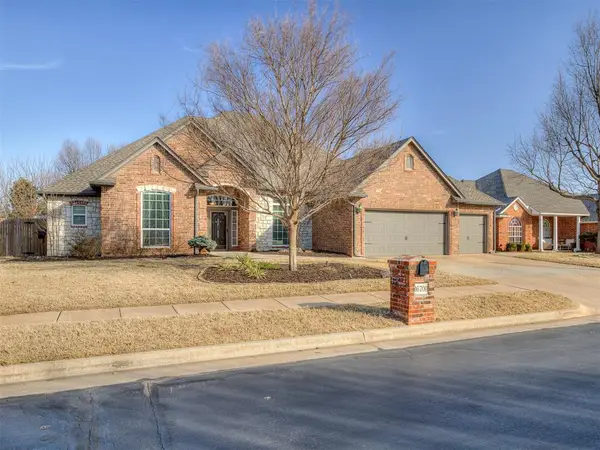 $449,000Active4 beds 4 baths2,744 sq. ft.
$449,000Active4 beds 4 baths2,744 sq. ft.16700 Kingsley Road, Edmond, OK 73012
MLS# 1213736Listed by: KELLER WILLIAMS CENTRAL OK ED - New
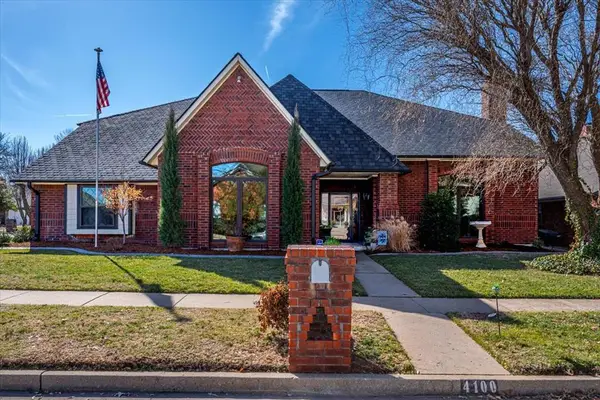 $590,000Active4 beds 4 baths4,881 sq. ft.
$590,000Active4 beds 4 baths4,881 sq. ft.4100 NW 144th Terrace, Oklahoma City, OK 73134
MLS# 1214174Listed by: RE/MAX PREFERRED - New
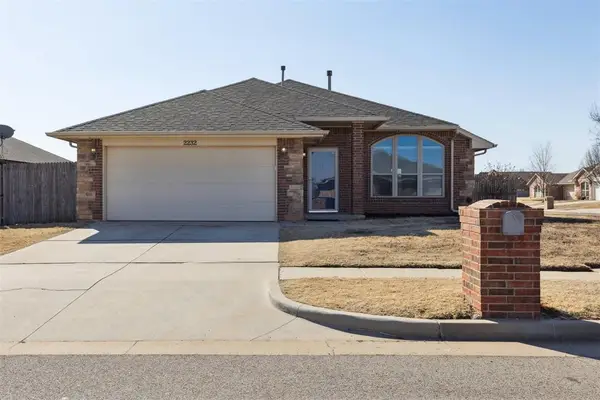 $270,000Active4 beds 2 baths1,657 sq. ft.
$270,000Active4 beds 2 baths1,657 sq. ft.2232 NW 196th Street, Edmond, OK 73012
MLS# 1214280Listed by: COLDWELL BANKER SELECT

