12413 Arrowhead Terrace, Oklahoma City, OK 73120
Local realty services provided by:Better Homes and Gardens Real Estate The Platinum Collective
Listed by:casey foster
Office:access real estate llc.
MLS#:1172135
Source:OK_OKC
12413 Arrowhead Terrace,Oklahoma City, OK 73120
$459,000
- 4 Beds
- 3 Baths
- 2,787 sq. ft.
- Single family
- Active
Price summary
- Price:$459,000
- Price per sq. ft.:$164.69
About this home
Welcome to your dream home with a front-row seat to the fairway!
** Back on the Market due to Buyers Financing falling through **
This beautifully updated 4-bedroom, 2.5-bath home offers a perfect blend of modern comfort and scenic charm, all nestled on one of The Greens most desired streets.
Step into the spacious living room with soaring vaulted ceilings and an abundance of natural light. The heart of the home is a magazine-worthy kitchen featuring quartz countertops, a double oven, and updated finishes that truly make it kitchen goals.
The primary suite is a relaxing retreat with a walk-in closet and a spa-like en suite bath. All bathrooms have been tastefully updated with timeless style and quality finishes.
Outside, you’ll fall in love with the large backyard—perfect for playing catch, hosting friends, or simply enjoying the peaceful view of golfers making their way down the course. Whether you’re an avid golfer or just enjoy the beauty of wide-open green space, this view never gets old.
Add in a 2-car garage, smart layout, and thoughtful updates throughout, and you’ve found a home that truly has it all.
Snag this gem at a price that gives you room to breathe—built-in equity means you’re walking into instant value and long-term upside.
Don’t miss this opportunity to live where comfort meets class—and the golf course is your backyard.
Contact an agent
Home facts
- Year built:1975
- Listing ID #:1172135
- Added:129 day(s) ago
- Updated:October 06, 2025 at 12:32 PM
Rooms and interior
- Bedrooms:4
- Total bathrooms:3
- Full bathrooms:2
- Half bathrooms:1
- Living area:2,787 sq. ft.
Heating and cooling
- Cooling:Central Electric
- Heating:Central Gas
Structure and exterior
- Roof:Architecural Shingle
- Year built:1975
- Building area:2,787 sq. ft.
- Lot area:0.33 Acres
Schools
- High school:John Marshall HS
- Middle school:John Marshall MS
- Elementary school:Quail Creek ES
Finances and disclosures
- Price:$459,000
- Price per sq. ft.:$164.69
New listings near 12413 Arrowhead Terrace
- New
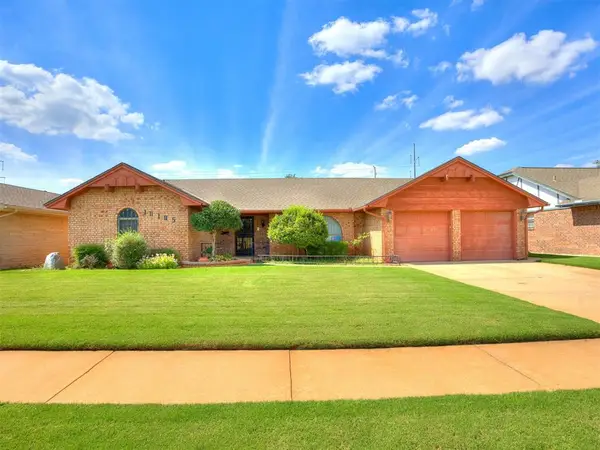 $269,500Active3 beds 2 baths1,823 sq. ft.
$269,500Active3 beds 2 baths1,823 sq. ft.10105 Bromley Court, Oklahoma City, OK 73159
MLS# 1194325Listed by: METRO FIRST REALTY GROUP - New
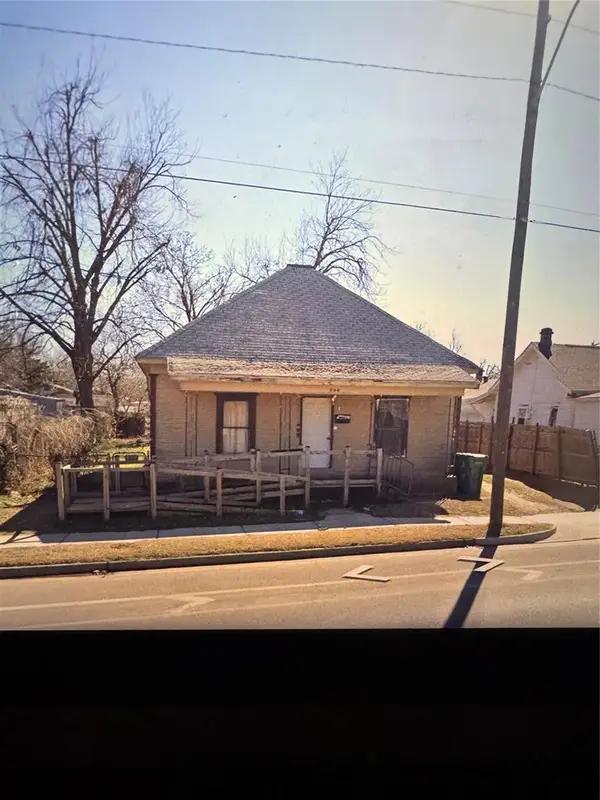 $65,000Active2 beds 1 baths884 sq. ft.
$65,000Active2 beds 1 baths884 sq. ft.206 SE 25th Street, Oklahoma City, OK 73129
MLS# 1194626Listed by: SKYDANCE REALTY, LLC - New
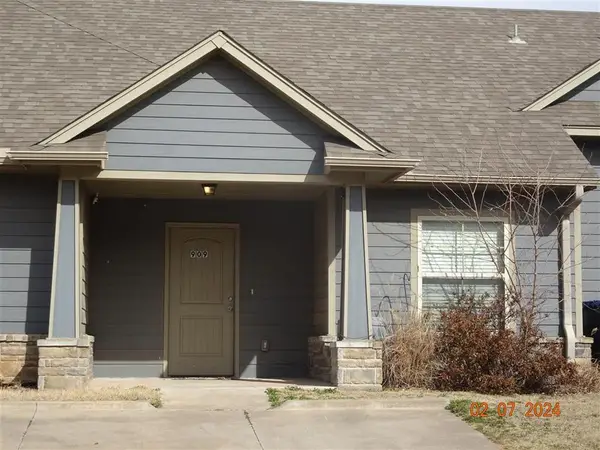 $162,500Active1 beds 1 baths869 sq. ft.
$162,500Active1 beds 1 baths869 sq. ft.909 SW 92nd Street, Oklahoma City, OK 73139
MLS# 1185034Listed by: RE/MAX FIRST - New
 $285,000Active4 beds 2 baths2,012 sq. ft.
$285,000Active4 beds 2 baths2,012 sq. ft.2317 SW 94th Street, Oklahoma City, OK 73159
MLS# 1194617Listed by: BLACK LABEL REALTY - New
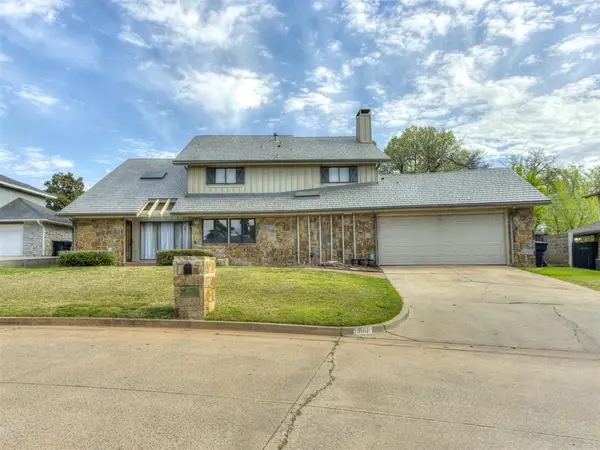 $635,000Active5 beds 4 baths4,080 sq. ft.
$635,000Active5 beds 4 baths4,080 sq. ft.3001 Raintree Road, Oklahoma City, OK 73120
MLS# 1194216Listed by: KELLER WILLIAMS REALTY ELITE - New
 $309,900Active3 beds 3 baths2,151 sq. ft.
$309,900Active3 beds 3 baths2,151 sq. ft.11517 SW 24th Street, Yukon, OK 73099
MLS# 1194599Listed by: PURPOSEFUL PROPERTY MANAGEMENT - New
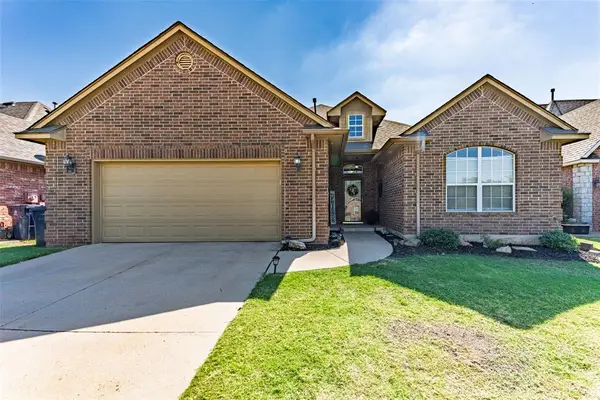 $297,500Active3 beds 2 baths1,989 sq. ft.
$297,500Active3 beds 2 baths1,989 sq. ft.11004 NW 108th Terrace, Yukon, OK 73099
MLS# 1194353Listed by: CHINOWTH & COHEN - New
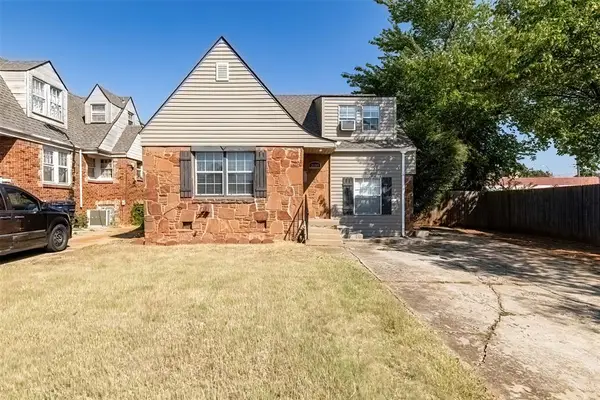 $165,000Active3 beds 1 baths1,289 sq. ft.
$165,000Active3 beds 1 baths1,289 sq. ft.2109 NW 31st Street, Oklahoma City, OK 73112
MLS# 1193735Listed by: CHINOWTH & COHEN - New
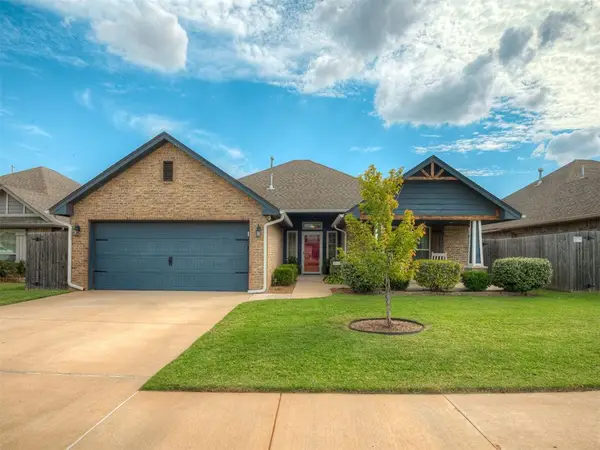 $270,000Active3 beds 2 baths1,500 sq. ft.
$270,000Active3 beds 2 baths1,500 sq. ft.3916 Brougham Way, Oklahoma City, OK 73179
MLS# 1193642Listed by: HOMESTEAD + CO - New
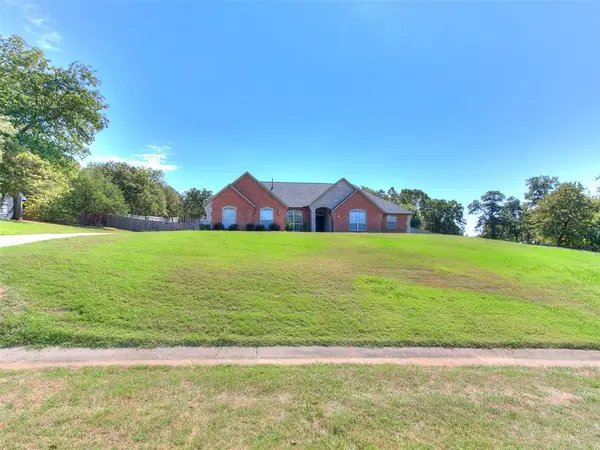 $369,000Active3 beds 2 baths2,302 sq. ft.
$369,000Active3 beds 2 baths2,302 sq. ft.14900 SE 79th Street, Choctaw, OK 73020
MLS# 1194575Listed by: KING REAL ESTATE GROUP
