12512 Doons Dr, Oklahoma City, OK 73142
Local realty services provided by:Better Homes and Gardens Real Estate The Platinum Collective
Listed by: melva reed perez
Office: crossland real estate
MLS#:1197852
Source:OK_OKC
12512 Doons Dr,Oklahoma City, OK 73142
$255,000
- 3 Beds
- 2 Baths
- 1,645 sq. ft.
- Single family
- Active
Price summary
- Price:$255,000
- Price per sq. ft.:$155.02
About this home
Seller sacrifice = buyer’s gain! This beautifully updated energy-efficient home offers instant savings with premium leased solar panels (easy transfer to buyer), new custom windows with plantation shutters, and skylights that fill the living spaces with natural light. Gas line installed for clean energy and affordability, plus updated electrical panel, plumbing, and smart thermostat.
Freshly painted interior with new flooring and carpet, spacious laundry room with built-in cabinetry, and an upgraded kitchen featuring new countertops, backsplash, fixtures, ample cabinet space, and a convenient pull-out cutting board. Three bedrooms each include walk-in closets and modern fixtures.
Outdoor perks include a fully fenced backyard with dual gate access, fresh exterior paint, new roof (2024), covered patio, new carport for extra coverage, and sparkling in-ground pool — the perfect backyard oasis.
Motivated seller! Ask about first-time homebuyer programs and down payment assistance. Move-in ready, energy efficient, and packed with upgrades — this home is the ideal blend of savings and lifestyle comfort.
Contact an agent
Home facts
- Year built:1981
- Listing ID #:1197852
- Added:398 day(s) ago
- Updated:December 18, 2025 at 01:34 PM
Rooms and interior
- Bedrooms:3
- Total bathrooms:2
- Full bathrooms:2
- Living area:1,645 sq. ft.
Heating and cooling
- Cooling:Central Electric
- Heating:Central Electric
Structure and exterior
- Roof:Composition
- Year built:1981
- Building area:1,645 sq. ft.
- Lot area:0.21 Acres
Schools
- High school:Putnam City North HS
- Middle school:Hefner MS
- Elementary school:Will Rogers ES
Utilities
- Water:Public
Finances and disclosures
- Price:$255,000
- Price per sq. ft.:$155.02
New listings near 12512 Doons Dr
- New
 $220,000Active3 beds 2 baths1,462 sq. ft.
$220,000Active3 beds 2 baths1,462 sq. ft.Address Withheld By Seller, Yukon, OK 73099
MLS# 1206378Listed by: BLOCK ONE REAL ESTATE  $2,346,500Pending4 beds 5 baths4,756 sq. ft.
$2,346,500Pending4 beds 5 baths4,756 sq. ft.2525 Pembroke Terrace, Oklahoma City, OK 73116
MLS# 1205179Listed by: SAGE SOTHEBY'S REALTY- New
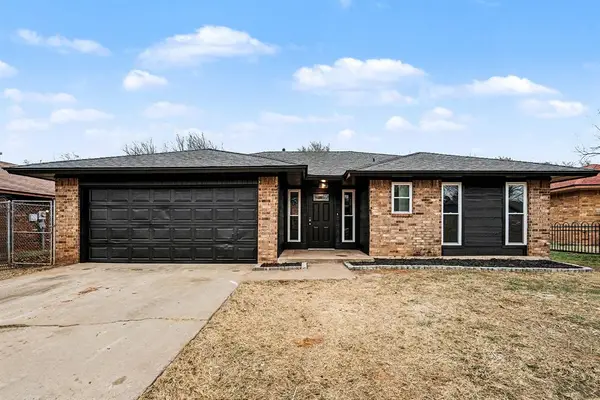 $175,000Active3 beds 2 baths1,052 sq. ft.
$175,000Active3 beds 2 baths1,052 sq. ft.5104 Gaines Street, Oklahoma City, OK 73135
MLS# 1205863Listed by: HOMESTEAD + CO - New
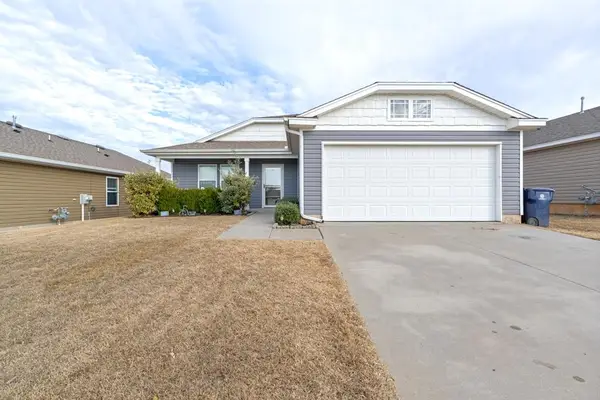 $249,500Active3 beds 2 baths1,439 sq. ft.
$249,500Active3 beds 2 baths1,439 sq. ft.15112 Coldsun Drive, Oklahoma City, OK 73170
MLS# 1206411Listed by: KELLER WILLIAMS REALTY ELITE - New
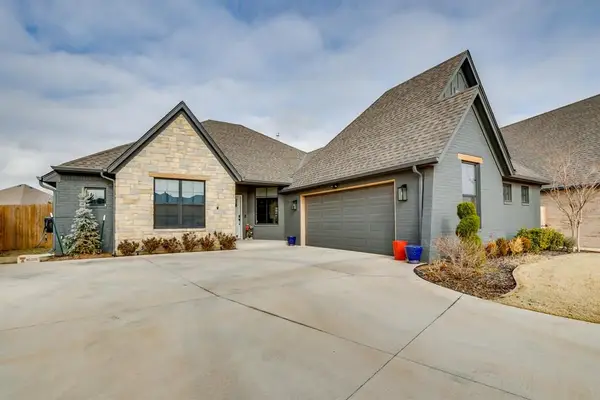 $420,000Active3 beds 2 baths2,085 sq. ft.
$420,000Active3 beds 2 baths2,085 sq. ft.6617 NW 147th Street, Oklahoma City, OK 73142
MLS# 1206509Listed by: BRIX REALTY - New
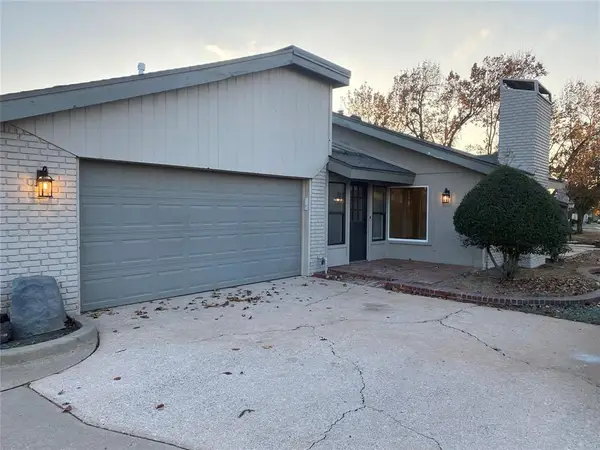 $182,500Active2 beds 2 baths1,213 sq. ft.
$182,500Active2 beds 2 baths1,213 sq. ft.10124 Hefner Village Terrace, Oklahoma City, OK 73162
MLS# 1206172Listed by: PURPOSEFUL PROPERTY MANAGEMENT - New
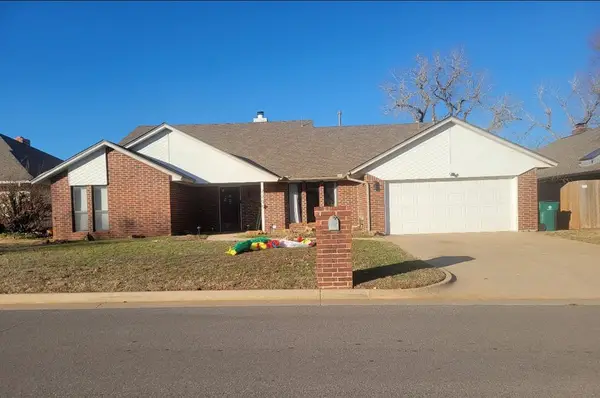 $249,900Active4 beds 3 baths2,485 sq. ft.
$249,900Active4 beds 3 baths2,485 sq. ft.7205 NW 120th Street, Oklahoma City, OK 73162
MLS# 1206252Listed by: ASN REALTY GROUP LLC - New
 $264,000Active3 beds 2 baths1,503 sq. ft.
$264,000Active3 beds 2 baths1,503 sq. ft.2232 NW 194th Street, Edmond, OK 73012
MLS# 1206418Listed by: METRO FIRST REALTY - New
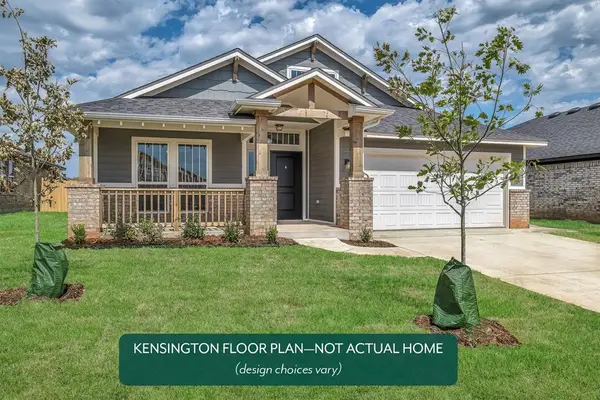 $349,899Active4 beds 2 baths1,989 sq. ft.
$349,899Active4 beds 2 baths1,989 sq. ft.8705 Cassian Drive, Moore, OK 73135
MLS# 1206522Listed by: PRINCIPAL DEVELOPMENT LLC - New
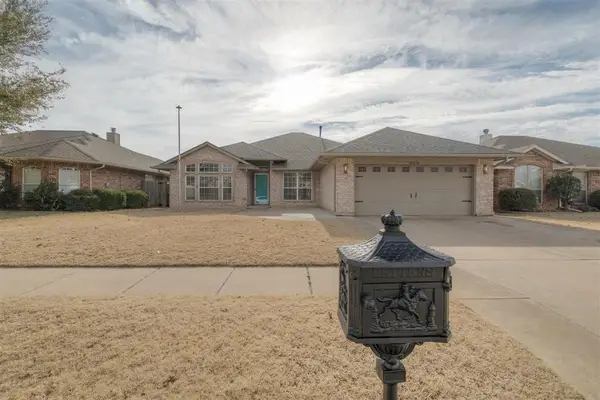 $305,000Active4 beds 2 baths2,101 sq. ft.
$305,000Active4 beds 2 baths2,101 sq. ft.8416 NW 77th Street, Oklahoma City, OK 73132
MLS# 1206402Listed by: 360 REALTY
