12608 Arrowhead Terrace, Oklahoma City, OK 73120
Local realty services provided by:Better Homes and Gardens Real Estate Paramount
Listed by:adam aguilar
Office:era courtyard real estate
MLS#:1190262
Source:OK_OKC
12608 Arrowhead Terrace,Oklahoma City, OK 73120
$450,000
- 4 Beds
- 3 Baths
- 3,235 sq. ft.
- Single family
- Pending
Price summary
- Price:$450,000
- Price per sq. ft.:$139.1
About this home
Bring your remodel visions to life with this 4-bedroom, 3-bathroom home nestled in the Greens — a vibrant golf and tennis country club community. Boasting exceptional curb appeal with a welcoming facade, this property offers endless potential for those ready to infuse their personal style through thoughtful upgrades and modern remodels.
Step inside to discover a spacious layout designed for effortless entertaining and everyday comfort. Features an expansive living area and two distinct dining spaces, perfect for hosting guests. The versatile floor plan includes four generous bedrooms, with one thoughtfully designed as a flex room—ideal for a home office, study, or additional guest suite.
Outside, your private oasis awaits with a sparkling pool and dedicated pool house, creating the ultimate backdrop for summer relaxation and outdoor fun. Whether you're envisioning cosmetic updates to align with today's design trends or simply appreciating the solid foundation this home provides, this is a rare opportunity to craft your dream retreat in one of Oklahoma City's most sought-after enclaves.
Contact an agent
Home facts
- Year built:1975
- Listing ID #:1190262
- Added:50 day(s) ago
- Updated:October 28, 2025 at 12:23 PM
Rooms and interior
- Bedrooms:4
- Total bathrooms:3
- Full bathrooms:3
- Living area:3,235 sq. ft.
Heating and cooling
- Cooling:Central Electric
- Heating:Central Gas
Structure and exterior
- Roof:Composition
- Year built:1975
- Building area:3,235 sq. ft.
- Lot area:0.32 Acres
Schools
- High school:John Marshall HS
- Middle school:John Marshall MS
- Elementary school:Quail Creek ES
Finances and disclosures
- Price:$450,000
- Price per sq. ft.:$139.1
New listings near 12608 Arrowhead Terrace
- New
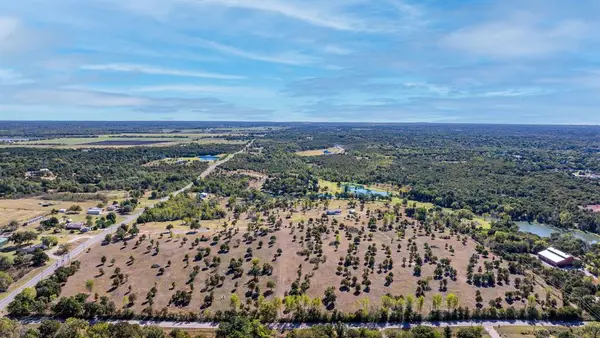 $2,750,000Active40 Acres
$2,750,000Active40 Acres0000 N Midwest Boulevard, Jones, OK 73049
MLS# 1197278Listed by: ACCESS REAL ESTATE LLC - New
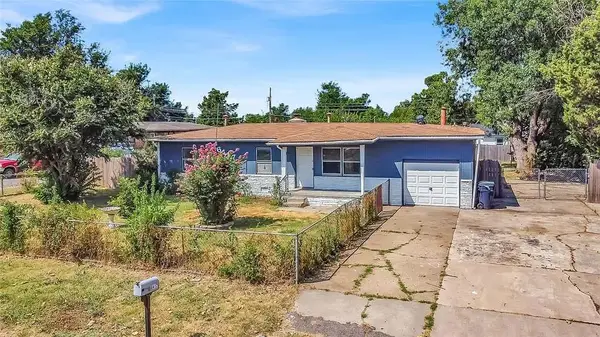 $220,000Active5 beds 2 baths1,896 sq. ft.
$220,000Active5 beds 2 baths1,896 sq. ft.6417 S Drexel Place, Oklahoma City, OK 73159
MLS# 1197747Listed by: LRE REALTY LLC - New
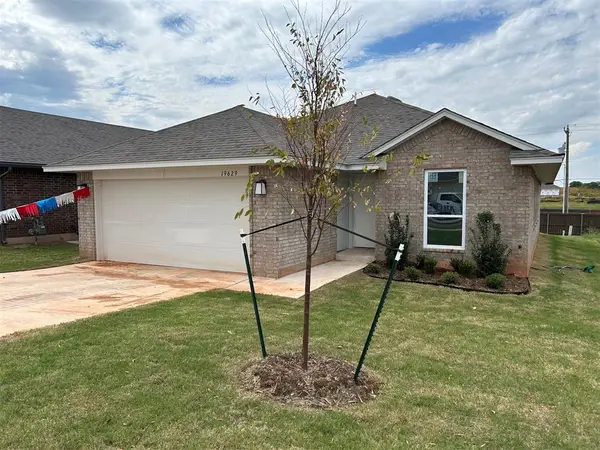 $289,990Active3 beds 2 baths1,491 sq. ft.
$289,990Active3 beds 2 baths1,491 sq. ft.19629 Canning Road, Edmond, OK 73012
MLS# 1197987Listed by: CENTRAL OK REAL ESTATE GROUP - New
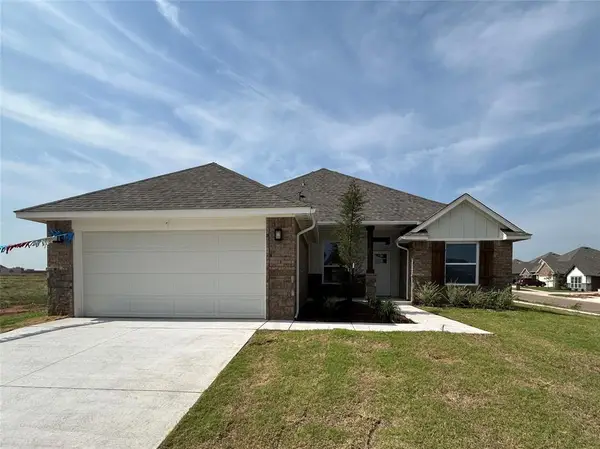 $304,900Active3 beds 2 baths1,722 sq. ft.
$304,900Active3 beds 2 baths1,722 sq. ft.12605 NW 137th Street, Piedmont, OK 73078
MLS# 1197996Listed by: CENTRAL OK REAL ESTATE GROUP - New
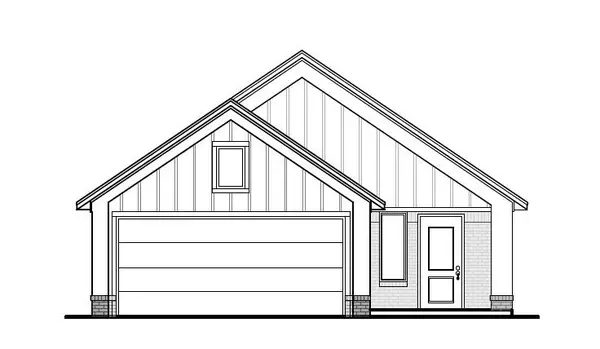 $274,500Active3 beds 2 baths1,261 sq. ft.
$274,500Active3 beds 2 baths1,261 sq. ft.1113 SW 139th Terrace, Oklahoma City, OK 73170
MLS# 1198013Listed by: CENTRAL OK REAL ESTATE GROUP - New
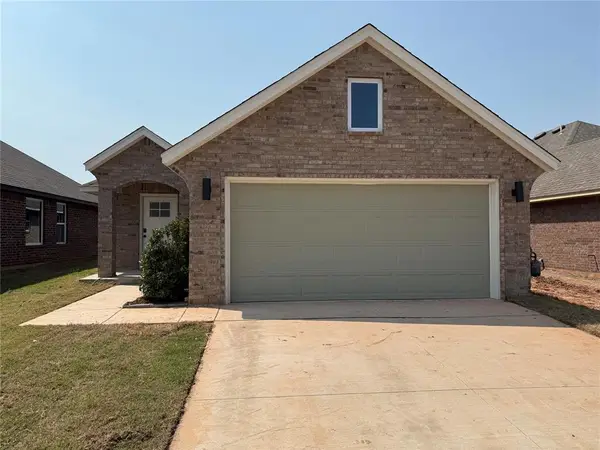 $272,500Active3 beds 2 baths1,261 sq. ft.
$272,500Active3 beds 2 baths1,261 sq. ft.13921 Marsala Court, Oklahoma City, OK 73170
MLS# 1198016Listed by: CENTRAL OK REAL ESTATE GROUP - New
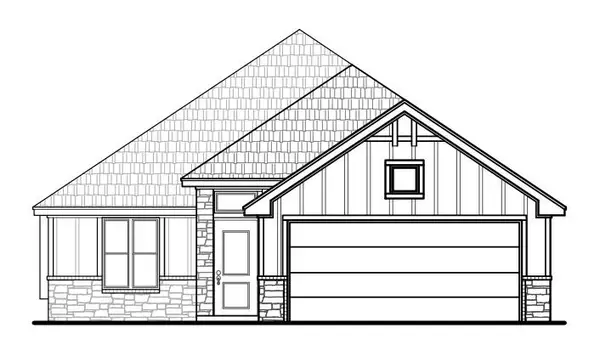 $289,500Active3 beds 2 baths1,318 sq. ft.
$289,500Active3 beds 2 baths1,318 sq. ft.1121 SW 139th Terrace, Oklahoma City, OK 73170
MLS# 1198019Listed by: CENTRAL OK REAL ESTATE GROUP - New
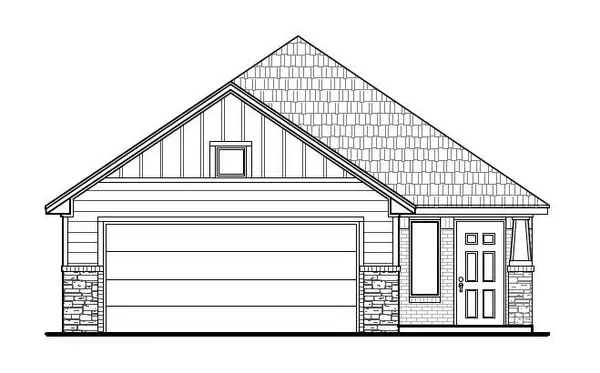 $281,990Active3 beds 2 baths1,329 sq. ft.
$281,990Active3 beds 2 baths1,329 sq. ft.1117 SW 139th Terrace, Oklahoma City, OK 73170
MLS# 1198021Listed by: CENTRAL OK REAL ESTATE GROUP - New
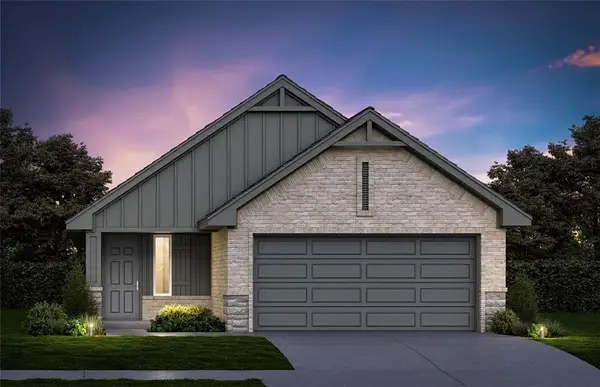 $289,500Active3 beds 2 baths1,347 sq. ft.
$289,500Active3 beds 2 baths1,347 sq. ft.1112 SW 139th Terrace, Oklahoma City, OK 73170
MLS# 1198025Listed by: CENTRAL OK REAL ESTATE GROUP - New
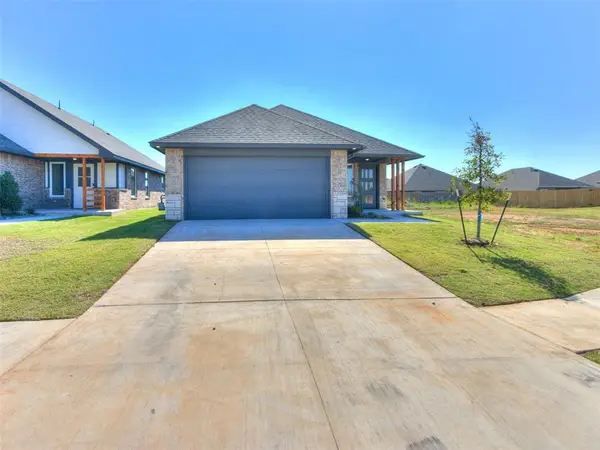 $274,900Active3 beds 2 baths1,350 sq. ft.
$274,900Active3 beds 2 baths1,350 sq. ft.1116 SW 139th Street, Oklahoma City, OK 73170
MLS# 1198028Listed by: CENTRAL OK REAL ESTATE GROUP
