12801 Ponderosa Boulevard, Oklahoma City, OK 73142
Local realty services provided by:Better Homes and Gardens Real Estate The Platinum Collective
Listed by:briana politis
Office:stetson bentley
MLS#:1190232
Source:OK_OKC
12801 Ponderosa Boulevard,Oklahoma City, OK 73142
$529,000
- 3 Beds
- 3 Baths
- 2,497 sq. ft.
- Single family
- Pending
Price summary
- Price:$529,000
- Price per sq. ft.:$211.85
About this home
Welcome to an impeccably maintained waterfront residence, proudly owned by a single family, nestled in the gated community of Ponderosa Estates. This remarkable home boasts nearly 2,500 square feet of living space, complemented by an additional 700 square feet of unfinished bonus room upstairs, offering ample potential for customization.
Three spacious bedrooms, true study, two full baths, half bath, & three-car garage with storm shelter. Set on nearly 1/3 acre, featurting stunning landscaping with direct access to the serene pond. Imagine savoring your morning coffee by the water and enjoying peaceful evening kayak strolls.
Oversized back patio is an entertainer's dream, equipped with a gas grill, mini fridge, and sink—ideal for the grilling enthusiast. For ultimate relaxation, a hot tub awaits your enjoyment. Additional storage is provided by a unit on the side of the home, perfect for keeping your landscaping tools organized.
Gourmet kitchen is a chef's delight, featuring granite countertops, a porcelain farm sink, a five-burner gas stove, & walk-in pantry, all flowing seamlessly into a generously sized dining area. Enjoy picturesque pond views from the entire back side of the home, including the primary suite, where you will awaken to breathtaking scenery. Spa-like primary bathroom features dual sinks, soaker tub, an oversized walk-in shower, and a well-appointed walk-in closet with built-in storage.
The secondary bedrooms, arranged in a split floor plan, share a Jack & Jill bathroom, while a conveniently located half bath off the living room is perfect for guests. The builder has already started the stairs leading to the additional living space upstairs, allowing you to finish it according to your preferences.
Ponderosa Estates community offers a clubhouse, pool, walking trails, two playgrounds, & a vibrant social calendar, ensuring a lifestyle of leisure and enjoyment. Don’t miss the opportunity to make this exceptional property your new home!
Contact an agent
Home facts
- Year built:2017
- Listing ID #:1190232
- Added:50 day(s) ago
- Updated:October 28, 2025 at 12:23 PM
Rooms and interior
- Bedrooms:3
- Total bathrooms:3
- Full bathrooms:2
- Half bathrooms:1
- Living area:2,497 sq. ft.
Heating and cooling
- Cooling:Central Electric
- Heating:Central Gas
Structure and exterior
- Roof:Heavy Comp
- Year built:2017
- Building area:2,497 sq. ft.
- Lot area:0.31 Acres
Schools
- High school:Piedmont HS
- Middle school:Piedmont MS
- Elementary school:Piedmont ES,Piedmont Intermediate ES,Piedmont Primary ES,Stone Ridge ES
Utilities
- Water:Public
Finances and disclosures
- Price:$529,000
- Price per sq. ft.:$211.85
New listings near 12801 Ponderosa Boulevard
- New
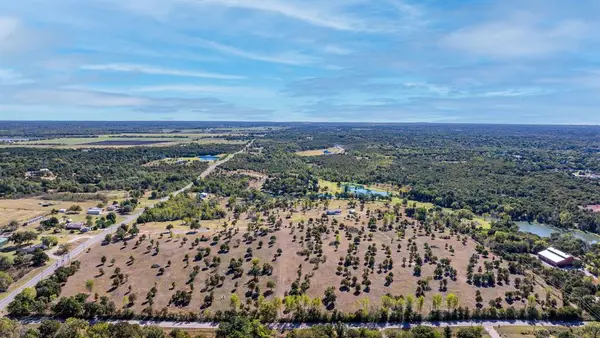 $2,750,000Active40 Acres
$2,750,000Active40 Acres0000 N Midwest Boulevard, Jones, OK 73049
MLS# 1197278Listed by: ACCESS REAL ESTATE LLC - New
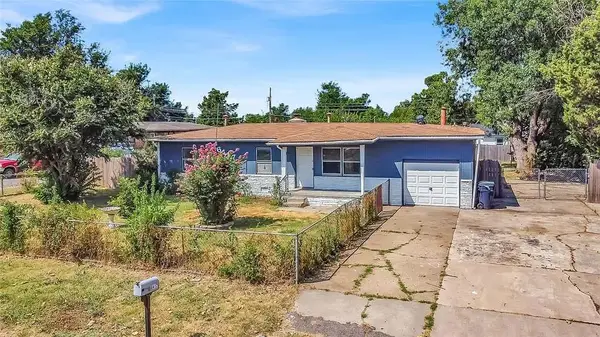 $220,000Active5 beds 2 baths1,896 sq. ft.
$220,000Active5 beds 2 baths1,896 sq. ft.6417 S Drexel Place, Oklahoma City, OK 73159
MLS# 1197747Listed by: LRE REALTY LLC - New
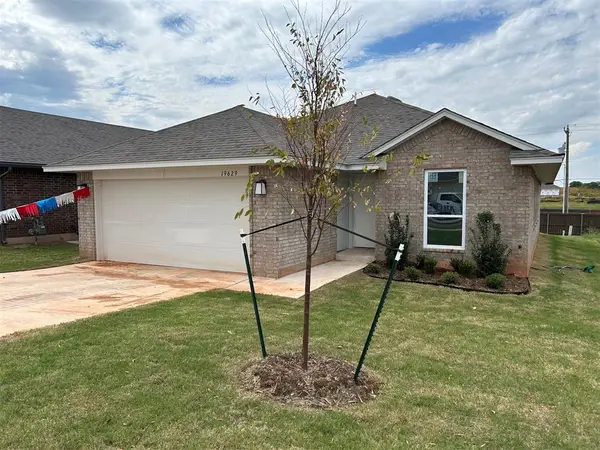 $289,990Active3 beds 2 baths1,491 sq. ft.
$289,990Active3 beds 2 baths1,491 sq. ft.19629 Canning Road, Edmond, OK 73012
MLS# 1197987Listed by: CENTRAL OK REAL ESTATE GROUP - New
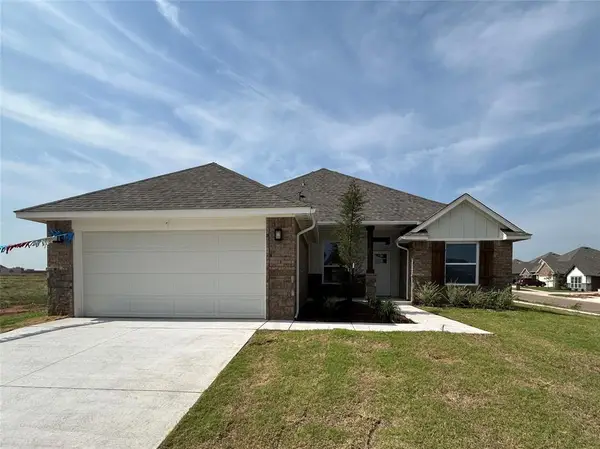 $304,900Active3 beds 2 baths1,722 sq. ft.
$304,900Active3 beds 2 baths1,722 sq. ft.12605 NW 137th Street, Piedmont, OK 73078
MLS# 1197996Listed by: CENTRAL OK REAL ESTATE GROUP - New
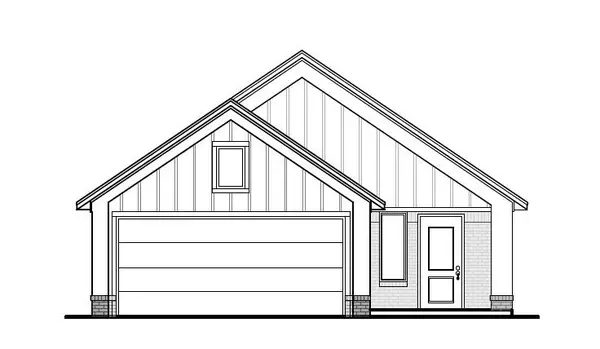 $274,500Active3 beds 2 baths1,261 sq. ft.
$274,500Active3 beds 2 baths1,261 sq. ft.1113 SW 139th Terrace, Oklahoma City, OK 73170
MLS# 1198013Listed by: CENTRAL OK REAL ESTATE GROUP - New
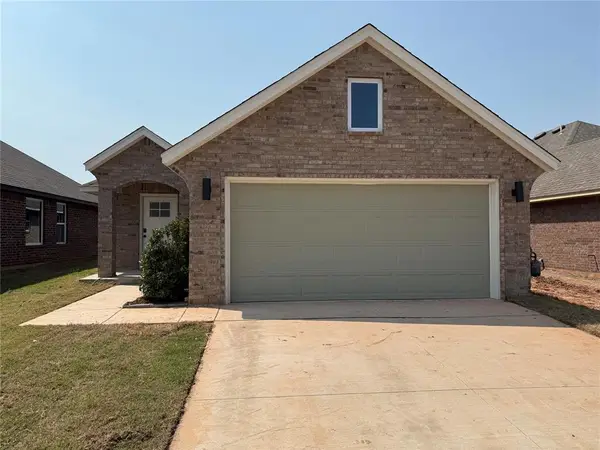 $272,500Active3 beds 2 baths1,261 sq. ft.
$272,500Active3 beds 2 baths1,261 sq. ft.13921 Marsala Court, Oklahoma City, OK 73170
MLS# 1198016Listed by: CENTRAL OK REAL ESTATE GROUP - New
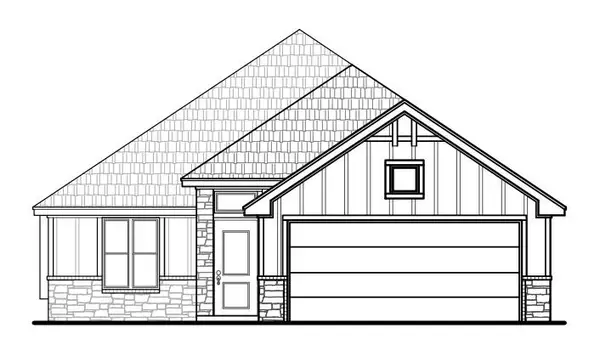 $289,500Active3 beds 2 baths1,318 sq. ft.
$289,500Active3 beds 2 baths1,318 sq. ft.1121 SW 139th Terrace, Oklahoma City, OK 73170
MLS# 1198019Listed by: CENTRAL OK REAL ESTATE GROUP - New
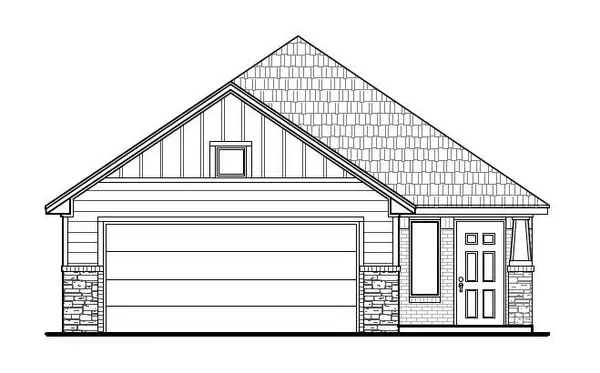 $281,990Active3 beds 2 baths1,329 sq. ft.
$281,990Active3 beds 2 baths1,329 sq. ft.1117 SW 139th Terrace, Oklahoma City, OK 73170
MLS# 1198021Listed by: CENTRAL OK REAL ESTATE GROUP - New
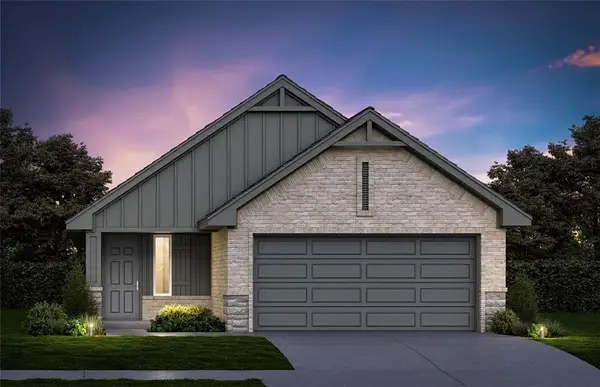 $289,500Active3 beds 2 baths1,347 sq. ft.
$289,500Active3 beds 2 baths1,347 sq. ft.1112 SW 139th Terrace, Oklahoma City, OK 73170
MLS# 1198025Listed by: CENTRAL OK REAL ESTATE GROUP - New
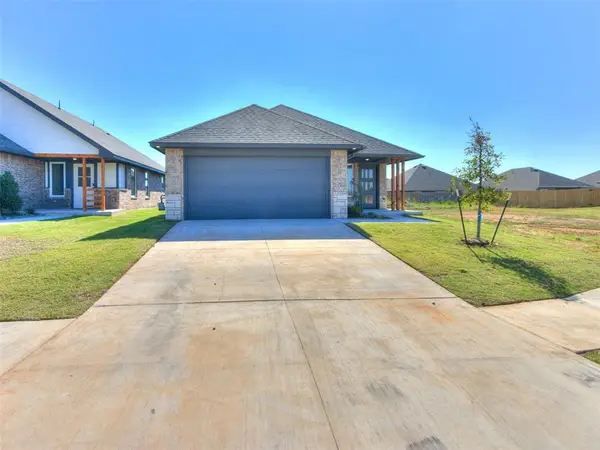 $274,900Active3 beds 2 baths1,350 sq. ft.
$274,900Active3 beds 2 baths1,350 sq. ft.1116 SW 139th Street, Oklahoma City, OK 73170
MLS# 1198028Listed by: CENTRAL OK REAL ESTATE GROUP
