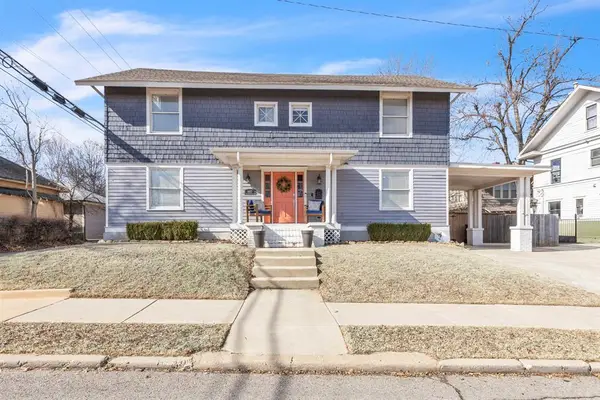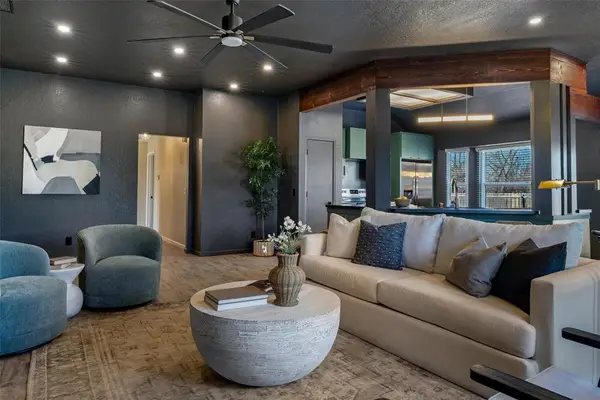12809 Williamson Farms Boulevard, Oklahoma City, OK 73173
Local realty services provided by:Better Homes and Gardens Real Estate Paramount
Listed by: andrea sharpe
Office: stephens real estate
MLS#:1200576
Source:OK_OKC
12809 Williamson Farms Boulevard,Oklahoma City, OK 73173
$438,900
- 4 Beds
- 3 Baths
- 2,360 sq. ft.
- Single family
- Active
Upcoming open houses
- Sun, Feb 1502:00 pm - 04:00 pm
Price summary
- Price:$438,900
- Price per sq. ft.:$185.97
About this home
Fantastic home located in the gated community of Williamson Farms. 4 beds, 2 1/2 baths, and an office/study. This house features, custom cabinetry, crown molding, granite countertops in kitchen and baths, and ceiling fans. Faux wood blinds throughout. Engineered hardwood flooring, Large Living room with corner gas log marble fireplace and ceiling fan. Kitchen features stainless steel appliances, breakfast bar, pantry and more! Beautiful master suite with amazing heated tile bathroom floor, walk in shower, and separate jetted bathtub. Other features include: New roof (4/25), privacy fencing, covered patio, rollout shelving in all kitchen cabinets and pantry, custom lighting and wall treatments, sprinkler system and clean/dry/large in ground storm shelter. Minutes to the Southlake Soccer Fields and park, Airport, Amazon, restaurants, shopping, and FAA center!
Contact an agent
Home facts
- Year built:2014
- Listing ID #:1200576
- Added:98 day(s) ago
- Updated:February 14, 2026 at 01:38 PM
Rooms and interior
- Bedrooms:4
- Total bathrooms:3
- Full bathrooms:2
- Half bathrooms:1
- Living area:2,360 sq. ft.
Heating and cooling
- Cooling:Central Electric
- Heating:Central Gas
Structure and exterior
- Roof:Composition
- Year built:2014
- Building area:2,360 sq. ft.
- Lot area:0.19 Acres
Schools
- High school:Westmoore HS
- Middle school:Brink JHS
- Elementary school:South Lake ES
Utilities
- Water:Public
Finances and disclosures
- Price:$438,900
- Price per sq. ft.:$185.97
New listings near 12809 Williamson Farms Boulevard
- Open Sun, 2 to 4pmNew
 $685,000Active4 beds 4 baths2,816 sq. ft.
$685,000Active4 beds 4 baths2,816 sq. ft.1917 N Shartel Avenue, Oklahoma City, OK 73103
MLS# 1214087Listed by: ENGEL & VOELKERS EDMOND - New
 $198,000Active3 beds 2 baths2,100 sq. ft.
$198,000Active3 beds 2 baths2,100 sq. ft.5013 NE 38th Street, Oklahoma City, OK 73121
MLS# 1214353Listed by: THUNDER TEAM REALTY - New
 $799,000Active-- beds -- baths4,000 sq. ft.
$799,000Active-- beds -- baths4,000 sq. ft.324 NW 24th Street, Oklahoma City, OK 73103
MLS# 1213814Listed by: THE PROPERTY CENTER LLC - New
 $489,900Active5 beds 4 baths2,959 sq. ft.
$489,900Active5 beds 4 baths2,959 sq. ft.19900 Thornhaven Drive, Edmond, OK 73012
MLS# 1214181Listed by: WHITTINGTON REALTY LLC - New
 $29,750Active0.08 Acres
$29,750Active0.08 Acres625 SE 14th Street, Oklahoma City, OK 73129
MLS# 1214364Listed by: DEAN LEMONS & ASSOCIATES - New
 $29,750Active0.08 Acres
$29,750Active0.08 Acres940 SE 14th Street, Oklahoma City, OK 73129
MLS# 1214366Listed by: DEAN LEMONS & ASSOCIATES - New
 $29,750Active0.08 Acres
$29,750Active0.08 Acres0643 SE 14th Street, Oklahoma City, OK 73129
MLS# 1214367Listed by: DEAN LEMONS & ASSOCIATES - New
 $349,900Active4 beds 2 baths1,852 sq. ft.
$349,900Active4 beds 2 baths1,852 sq. ft.4104 Palmetto Trail, Oklahoma City, OK 73179
MLS# 1214296Listed by: FLOTILLA REAL ESTATE PARTNERS - New
 $330,000Active4 beds 2 baths2,000 sq. ft.
$330,000Active4 beds 2 baths2,000 sq. ft.9032 NW 79th Terrace, Yukon, OK 73099
MLS# 1214363Listed by: SOLD U REAL ESTATE LLC - Open Sat, 11am to 1pmNew
 $270,000Active3 beds 2 baths1,749 sq. ft.
$270,000Active3 beds 2 baths1,749 sq. ft.17013 Applebrook Drive, Edmond, OK 73012
MLS# 1187359Listed by: RE/MAX PREFERRED

